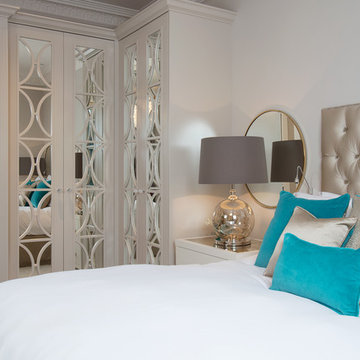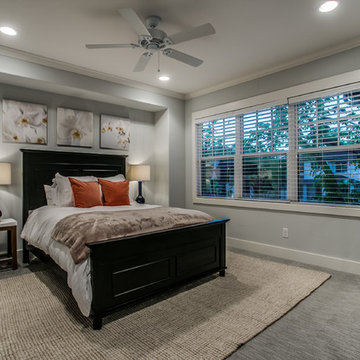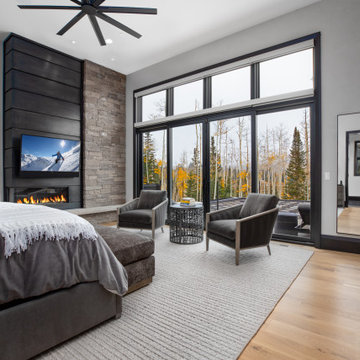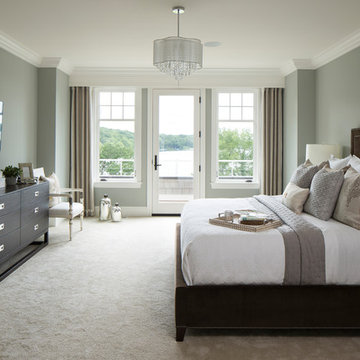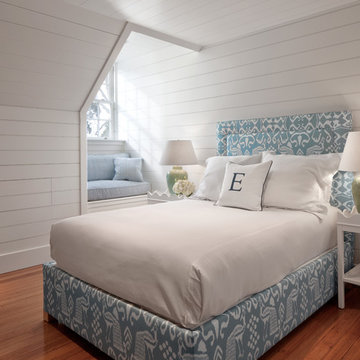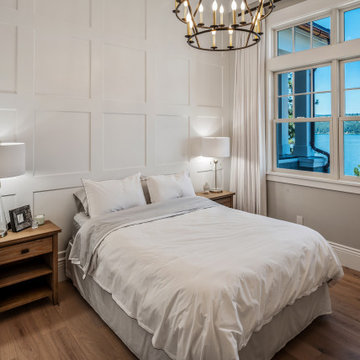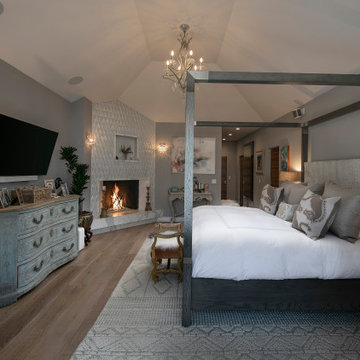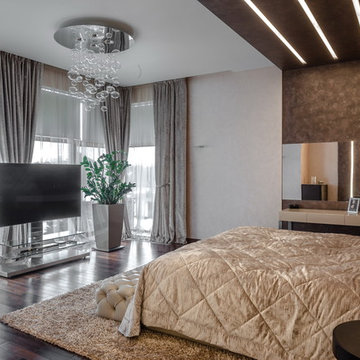Luxury Grey Bedroom Ideas and Designs
Refine by:
Budget
Sort by:Popular Today
161 - 180 of 3,131 photos
Item 1 of 3
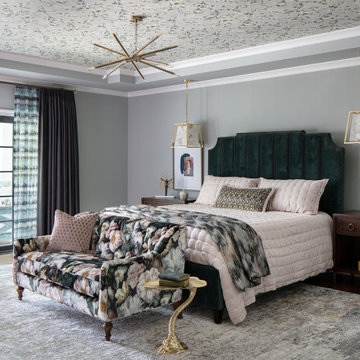
This gorgeous large master bedroom has a tray ceiling with a metallic floral wallpaper. The pretty tufted floral velvet sofa at the foot of the bed set the color for the rest of the room. The large sliders lead out to a beautiful covered balcony with a swinging daybed that overlooks the pool.
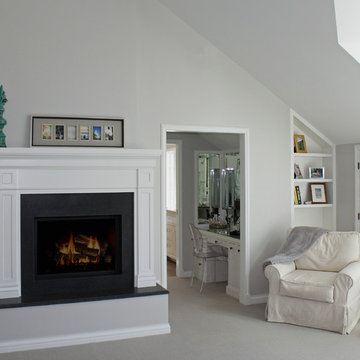
The master bedroom fireplace. A nook for the make-up vanity leads to the master bathroom.
Photo by Hart Studio llc
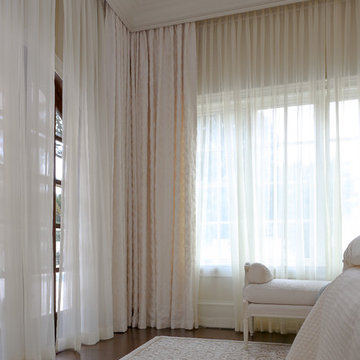
Lounge on the Hancock and Moore bench, seated in front of the wall-to-floor, flowy drapes by Schumacher.
Designed by Melodie Durham of Durham Designs & Consulting, LLC. Photo by Livengood Photographs [www.livengoodphotographs.com/design].
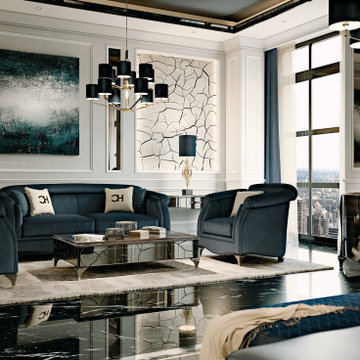
A beautifully designed villa, with American vibes and details that create a mix of classic and contemporary style.

This decades-old bathroom had a perplexing layout. A corner bidet had never worked, a toilet stood out almost in the center of the space, and stairs were the only way to negotiate an enormous tub. Inspite of the vast size of the bathroom it had little countertop work area and no storage space. In a nutshell: For all the square footage, the bathroom wasn’t indulgent or efficient. In addition, the homeowners wanted the bathroom to feel spa-like and restful.
Our design team collaborated with the homeowners to create a streamlined, elegant space with loads of natural light, luxe touches and practical storage. In went a double vanity with plenty of elbow room, plus under lighted cabinets in a warm, rich brown to hide and organize all the extras. In addition a free-standing tub underneath a window nook, with a glassed-in, roomy shower just steps away.
This bathroom is all about the details and the countertop and the fireplace are no exception. The former is leathered quartzite with a less reflective finish that has just enough texture and a hint of sheen to keep it from feeling too glam. Topped by a 12-inch backsplash, with faucets mounted directly on the wall, for a little more unexpected visual punch.
Finally a double-sided fireplace unites the master bathroom with the adjacent bedroom. On the bedroom side, the fireplace surround is a floor-to-ceiling marble slab and a lighted alcove creates continuity with the accent lighting throughout the bathroom.
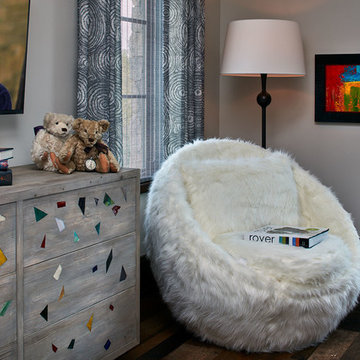
The playful "confetti" dresser is made of old pine with a flat ivory-rubbed finish and handmade, colored pieces of glass flushed into the wood. The confetti encircles the visible sides of the piece. This cozy corner also features a faux fur swivel chair where the kids can read or text their friends.
Photo by Brian Gassel
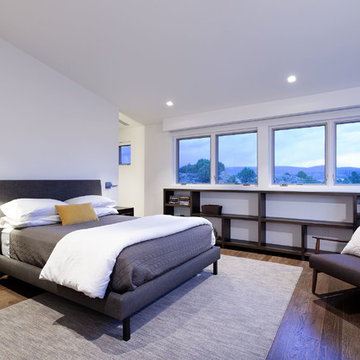
PHOTOS: Mountain Home Photo
CONTRACTOR: 3C Construction
Main level living: 1455 sq ft
Upper level Living: 1015 sq ft
Guest Wing / Office: 520 sq ft
Total Living: 2990 sq ft
Studio Space: 1520 sq ft
2 Car Garage : 575 sq ft
General Contractor: 3C Construction: Steve Lee
The client, a sculpture artist, and his wife came to J.P.A. only wanting a studio next to their home. During the design process it grew to having a living space above the studio, which grew to having a small house attached to the studio forming a compound. At this point it became clear to the client; the project was outgrowing the neighborhood. After re-evaluating the project, the live / work compound is currently sited in a natural protected nest with post card views of Mount Sopris & the Roaring Fork Valley. The courtyard compound consist of the central south facing piece being the studio flanked by a simple 2500 sq ft 2 bedroom, 2 story house one the west side, and a multi purpose guest wing /studio on the east side. The evolution of this compound came to include the desire to have the building blend into the surrounding landscape, and at the same time become the backdrop to create and display his sculpture.
“Jess has been our architect on several projects over the past ten years. He is easy to work with, and his designs are interesting and thoughtful. He always carefully listens to our ideas and is able to create a plan that meets our needs both as individuals and as a family. We highly recommend Jess Pedersen Architecture”.
- Client
“As a general contractor, I can highly recommend Jess. His designs are very pleasing with a lot of thought put in to how they are lived in. He is a real team player, adding greatly to collaborative efforts and making the process smoother for all involved. Further, he gets information out on or ahead of schedule. Really been a pleasure working with Jess and hope to do more together in the future!”
Steve Lee - 3C Construction
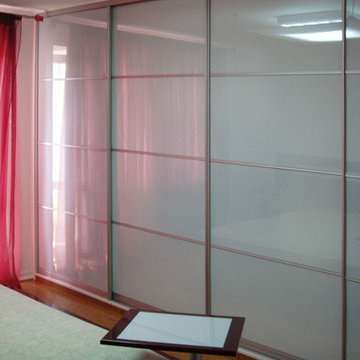
Frosted glass closet sliding doors. Prices start at $285 per panel. For more information visit www.villedoors.com
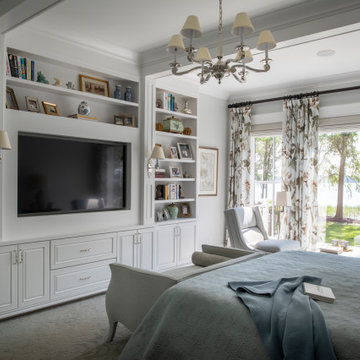
Builder: Michels Homes
Interior Design: Talla Skogmo Interior Design
Cabinetry Design: Megan at Michels Homes
Photography: Scott Amundson Photography
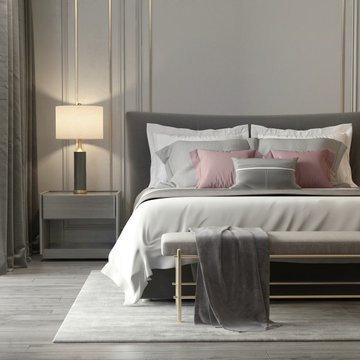
HOW TO USE LUXURY BEDDING TO CREATE A SANCTUARY AT HOME
Whilst we are all missing family and our freedoms, indulgent home comforts and luxury accessories are more important than ever. Staying in is now the new normal and it is the perfect time to invest in creating spaces which give you great joy and pleasure. We are also finding a need for clearer definition between areas in our homes, those within which we work and those within which we relax.
...Click link to find out more
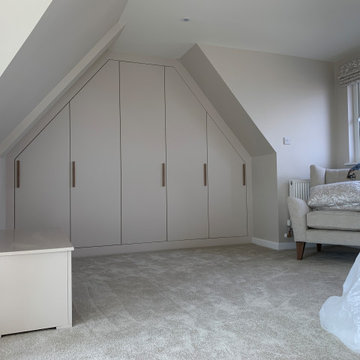
Handmade angled wardrobes to fit into newly converted roof space. Spray painted finish with oak handles.
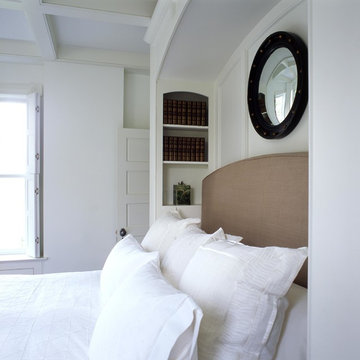
The master bed head is framed by built-in white book cases and an arched white ceiling crown. The paneled doors and window shutters are also white. Photo by Celia Pearson.
Luxury Grey Bedroom Ideas and Designs
9
