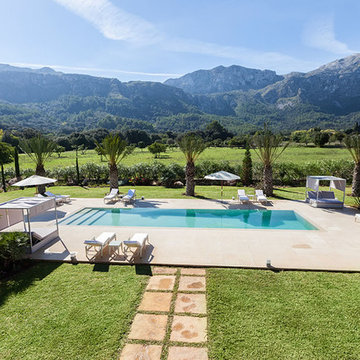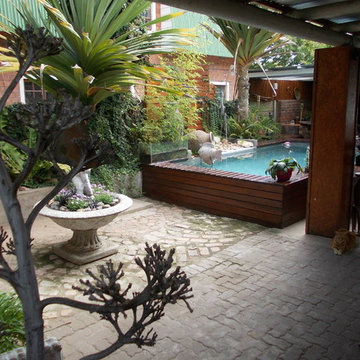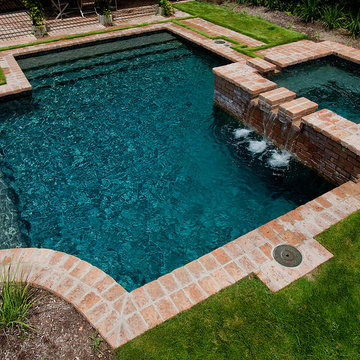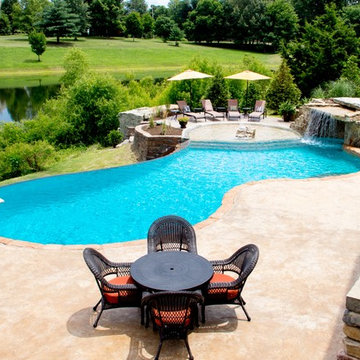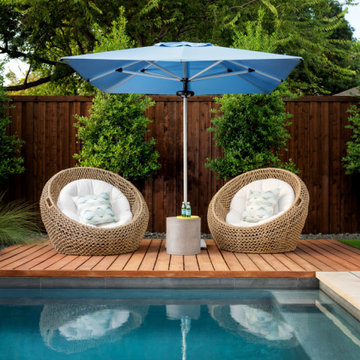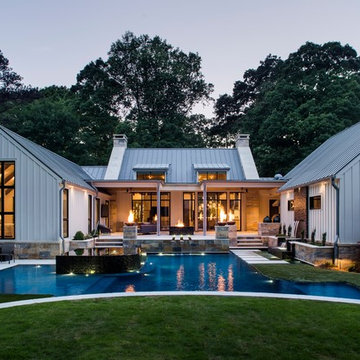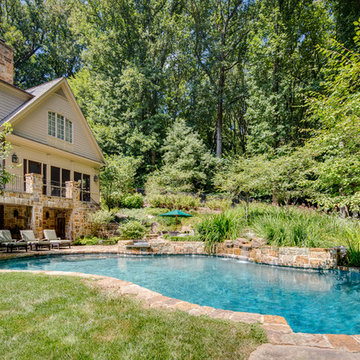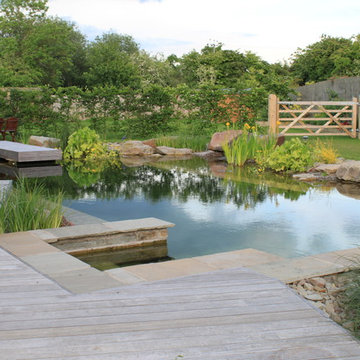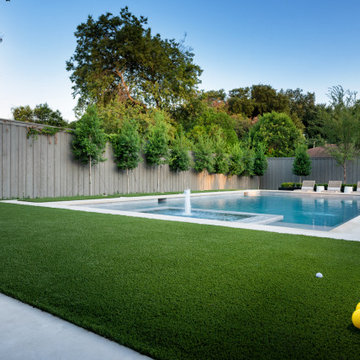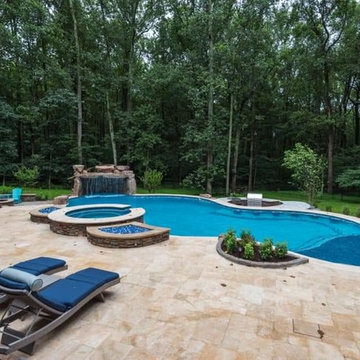Luxury Green Swimming Pool Ideas and Designs
Refine by:
Budget
Sort by:Popular Today
81 - 100 of 3,863 photos
Item 1 of 3
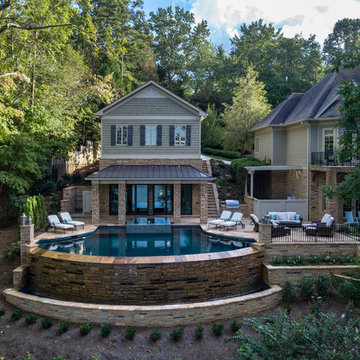
Situated on a private cove of Lake Lanier this stunning project is the essence of Indoor-outdoor living and embraces all the best elements of its natural surroundings. The pool house features an open floor plan with a kitchen, bar and great room combination and panoramic doors that lead to an eye-catching infinity edge pool and negative knife edge spa. The covered pool patio offers a relaxing and intimate setting for a quiet evening or watching sunsets over the lake. The adjacent flagstone patio, grill area and unobstructed water views create the ideal combination for entertaining family and friends while adding a touch of luxury to lakeside living.
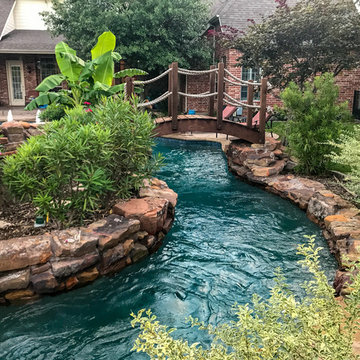
This residential Lazy River is all about activity! It has a big swimming/play area (30' accross & 40'+ length) plus the lazy river. It has a basketball goal, fire pit, and if you go down the Dolphin slide, one of the lazy river pumps sends you accross the pool to the river entrance! The bridge has a tropical feel and takes you to the island where a secret path leads to the dive rock. Designed by Mike Farley - FarleyPoolDesigns.com
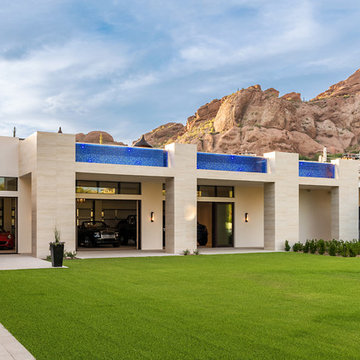
Amazing Contemporary Home in Scottsdale AZ. Impressive lautner Edge and Negative Edge Entry feature and Gravity Defying, Acrylic Panel Walled, All Bisazza Glass tile Roof top pool and spa is an example of engineering excellence
Photo Credit
Michael Duerinckx of INCKX Photography
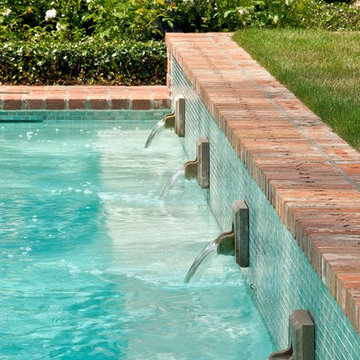
Exterior Worlds was contracted by the Bretches family of West Memorial to assist in a renovation project that was already underway. The family had decided to add on to their house and to have an outdoor kitchen constructed on the property. To enhance these new constructions, the family asked our firm to develop a formal landscaping design that included formal gardens, new vantage points, and a renovated pool that worked to center and unify the aesthetic of the entire back yard.
The ultimate goal of the project was to create a clear line of site from every vantage point of the yard. By removing trees in certain places, we were able to create multiple zones of interest that visually complimented each other from a variety of positions. These positions were first mapped out in the landscape master plan, and then connected by a granite gravel walkway that we constructed. Beginning at the entrance to the master bedroom, the walkway stretched along the perimeter of the yard and connected to the outdoor kitchen.
Another major keynote of this formal landscaping design plan was the construction of two formal parterre gardens in each of the far corners of the yard. The gardens were identical in size and constitution. Each one was decorated by a row of three limestone urns used as planters for seasonal flowers. The vertical impact of the urns added a Classical touch to the parterre gardens that created a sense of stately appeal counter punctual to the architecture of the house.
In order to allow visitors to enjoy this Classic appeal from a variety of focal points, we then added trail benches at key locations along the walkway. Some benches were installed immediately to one side of each garden. Others were placed at strategically chosen intervals along the path that would allow guests to sit down and enjoy a view of the pool, the house, and at least one of the gardens from their particular vantage point.
To centralize the aesthetic formality of the formal landscaping design, we also renovated the existing swimming pool. We replaced the old tile and enhanced the coping and water jets that poured into its interior. This allowed the swimming pool to function as a more active landscaping element that better complimented the remodeled look of the home and the new formal gardens. The redesigned path, with benches, tables, and chairs positioned at key points along its thoroughfare, helped reinforced the pool’s role as an aesthetic focal point of formal design that connected the entirety of the property into a more unified presentation of formal curb appeal.
To complete our formal landscaping design, we added accents to our various keynotes. Japanese yew hedges were planted behind the gardens for added dimension and appeal. We also placed modern sculptures in strategic points that would aesthetically balance the classic tone of the garden with the newly renovated architecture of the home and the pool. Zoysia grass was added to the edges of the gardens and pathways to soften the hard lines of the parterre gardens and walkway.
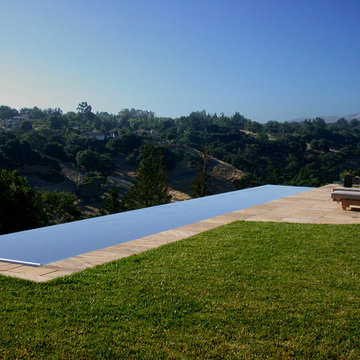
This bold contemporary double infinity edge lap pool looks like a cube of water hanging off the hillside.
photo: Diane Hayford
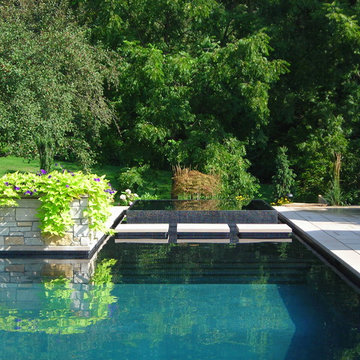
Backyard Swimming Pool and Patio Remodel with new outdoor kitchen, beverage station and perimeter overflow spa in Grand rapids, Michigan by Apex Landscape
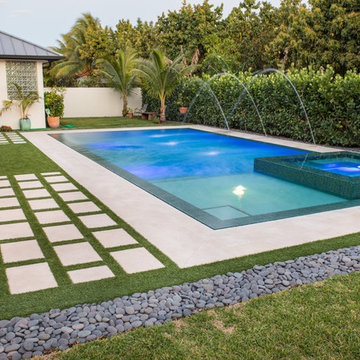
This beautiful pool in Miami Florida features one of a kind landscaping with spa and wet edge! The tile for the pool and spa are beautiful teal colors and the LED lights add extra flavor at night!
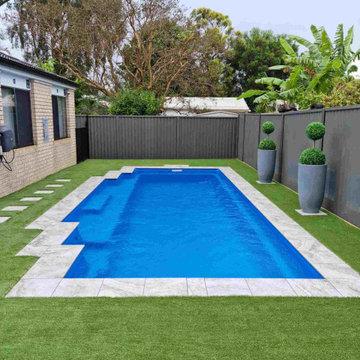
Award winning fiberglass swimming pools
South Brisbane and South East Queensland, Logan, Gold coast
With Complete Creative Constructions Whether you are looking for a fiberglass family pool, lap pool, swim spa or plunge pool, our team will work with you to find the right shape and size for your loving property. We have extensive years of experience helping homeowners choose their fiberglass swimming pools in South Brisbane and South East Queensland. If you are wanting to enhance and excite your backyard area with stunning and luxurious Pools alongside our all-in house glass Pool and of course.
With our extensive range of Fiberglass Pools and accessories,
we understand our clients’ needs and our team of local swimming pool builders know purchasing a swimming pool is a significant decision. We take you through the entire installation process also custom tailoring a solution that meets your needs and budget and providing you all details right from the start, so you know you are comfortable in making an informed and secure decision, with no hidden costs and critical surprises. We are confident from conception to completion we are with you each and every step of your new fiberglass swimming pool journey.
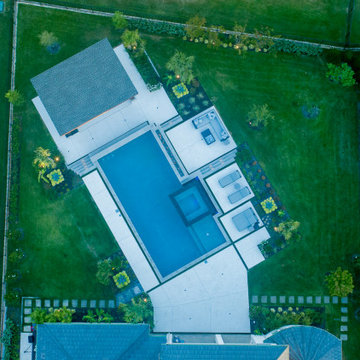
Beautiful modern pool project in Southlake, TX designed by Mike Farley. It has a large cabana with a outdoor kitchen and fireplace. The hillside was terraced to create different gathering areas. The desire for great water features resulted in the back of the fire feature creating an awesome sound with a water wall and the cabana bench back created a spot for the sheer descents. The lush tropical plantings accented with raised planters and synthetic grass provide privacy with the neighbors and will grow into paradise. Constructed by Claffey Pools & landscape by Joey Designs. Photo by Laura Farley.
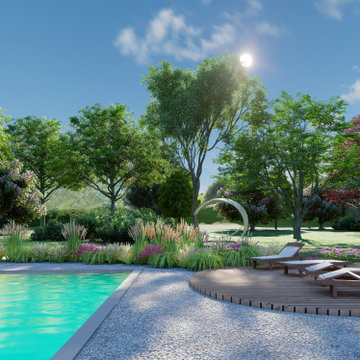
L'area piscina è stata creata per eventi privati come matrimoni, compleanni e feste. Quest'area rappresenta il cuore del giardino
Luxury Green Swimming Pool Ideas and Designs
5
