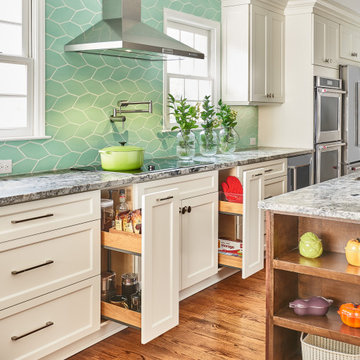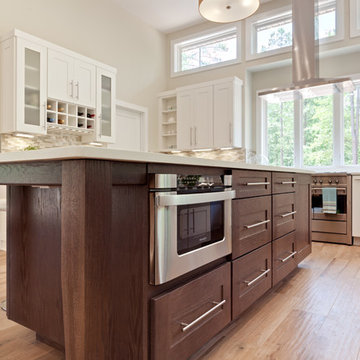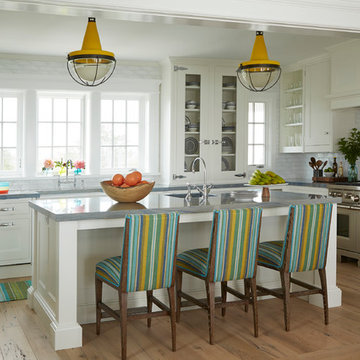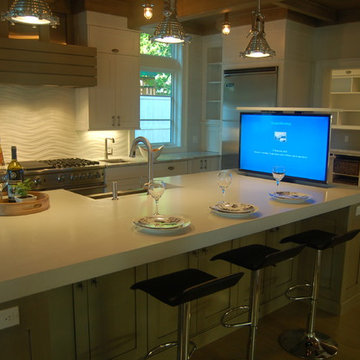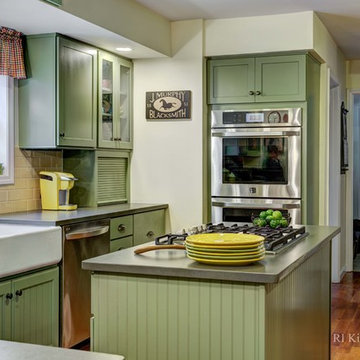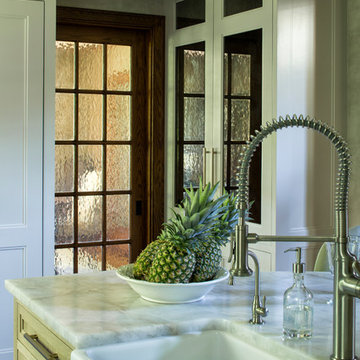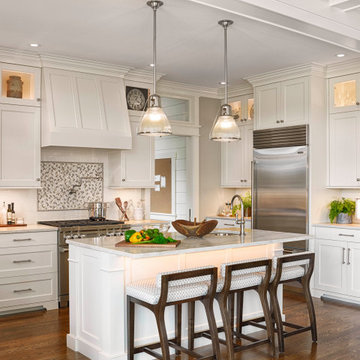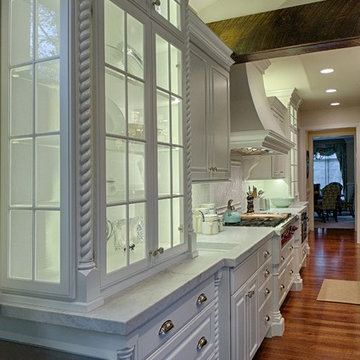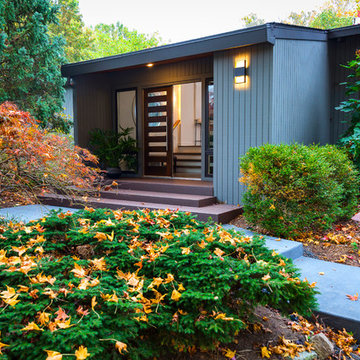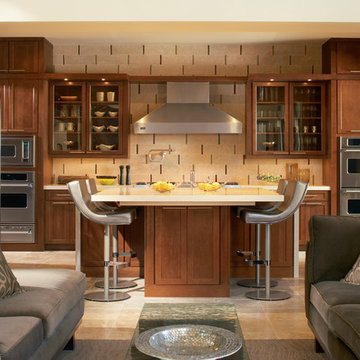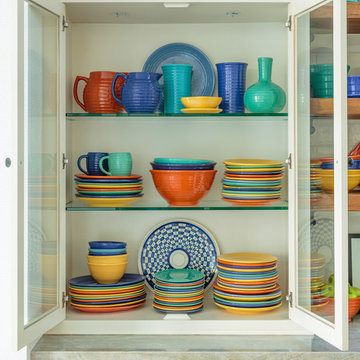Luxury Green Kitchen Ideas and Designs
Refine by:
Budget
Sort by:Popular Today
61 - 80 of 969 photos
Item 1 of 3
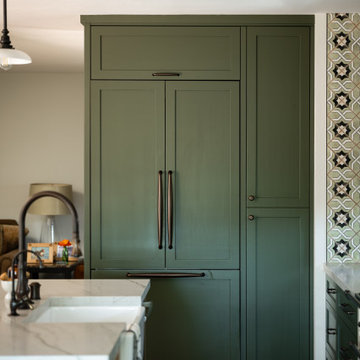
Complete kitchen renovation featuring open plan, leather finish quartzite countertops, white oak and paint grade cabinets, decorative tile, bronze fixtures, custom Italian range and hood.
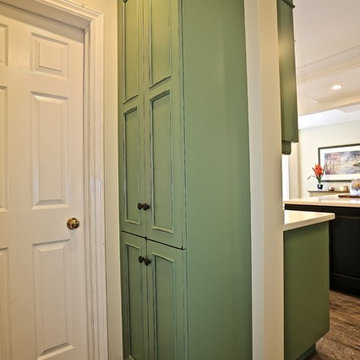
The feeling of Cape Cod in Southern Ontario!
Summer never ends with these vintage green distressed rubbed finish cabinetry with Caesarstones Ocean Foam counters. Island is also raised panel distressed black.
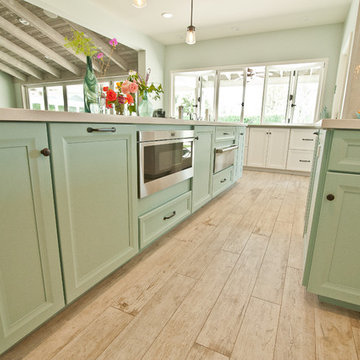
Whole House remodel consisted of stripping the house down to the studs inside & out; new siding & roof on outside and complete remodel inside (kitchen, dining, living, kids lounge, laundry/mudroom, master bedroom & bathroom, and 5 other bathrooms. Photo credit: Melissa Stewardson Photography

A complete makeover of a tired 1990s mahogany kitchen in a stately Greenwich back country manor.
We couldn't change the windows in this project due to exterior restrictions but the fix was clear.
We transformed the entire space of the kitchen and adjoining grand family room space by removing the dark cabinetry and painting over all the mahogany millwork in the entire space. The adjoining family walls with a trapezoidal vaulted ceiling needed some definition to ground the room. We added painted paneled walls 2/3rds of the way up to entire family room perimeter and reworked the entire fireplace wall with new surround, new stone and custom cabinetry around it with room for an 85" TV.
The end wall in the family room had floor to ceiling gorgeous windows and Millowrk details. Once everything installed, painted and furnished the entire space became connected and cohesive as the central living area in the home.
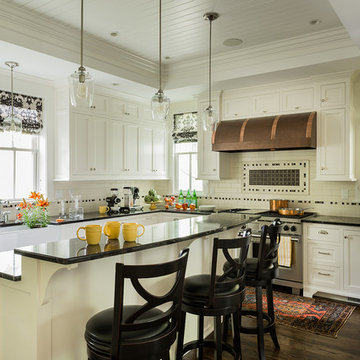
Built in 1860, this historic home is located next to Phillips Academy in Andover MA and has served as a home to the academy’s administrators. The kitchen was a utilitarian, dark and cramped space. The goal of the remodel was to create a brighter and more elegant kitchen. Two new windows on either side of the cooking area, bring in light and views of the backyard. A wood paneled raised ceiling with drop soffit was added, giving new depth and warmth to the room. A glass display cabinet with interior lighting lines one wall adding to the airy, bright ambiance. Elegant styling includes hand painted custom cabinetry from Jewett Farms with decorative furniture feet and a hand-hammered copper range hood.Cosmic black granite replaced the outdated Formica countertops. A custom designed backsplash tile consists of a traditional 3 x 6 subway tile with custom selected square mosaics which tie the dark counters in with the white cabinets. Coppery accents within the mosaics reflect the copper range hood and beautiful wood floors. The flooring throughout the first floor was replaced with antique reclaimed oak. Pendant lighting is Grant by Quoizel from House of Antique
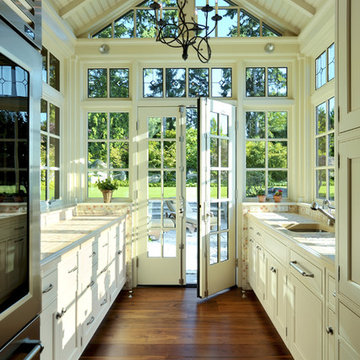
A small kitchenette and pantry space off the main kitchen is suffused in bright light, with ample storage and functional workspace for caterers.
Mike Jensen Photography
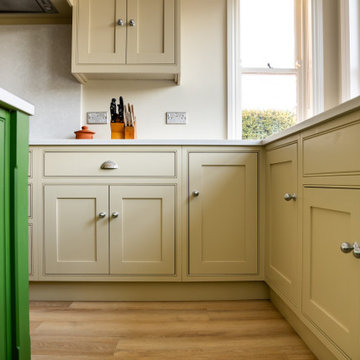
Escape to the country with us and check out our latest In-Frame Shaker that has been added to the portfolio.
Nestled in a lovely location just north of Chelmsford, this country home was destined for a bespoke handmade kitchen at its heart. Working with our clients and the existing space, we produced a design that would marry the earthy tones, large windows and beautiful sunlight.
The real emphasis was put not only on the practicality of the kitchen layout but the symmetry, clean lines and flow of the design. It has made the family use their kitchen different from their previous one, as cabinetry has been intelligently designed so that primary tasks can be carried out efficiently between the sink area, oven and refrigerator. Each of the working zones has helped the space flow and function naturally, enabling the family to perform daily tasks with ease.
Bringing you Neff’s latest design, to this country kitchen in its own housing. Our client wanted something new and enticing to add to their kitchen design and opted for the new colourway, Graphite by Neff. The brief was to choose appliances that would be the latest trend but also a convenient way of cooking and of course looked good!
Although the kitchen has been designed to suit a country vibe, it has a wonderful array of modern features including a Quooker Flex tap in a chrome finish – a handy, flexible pull-out hose, that dispenses 100°C boiling, hot and cold water.
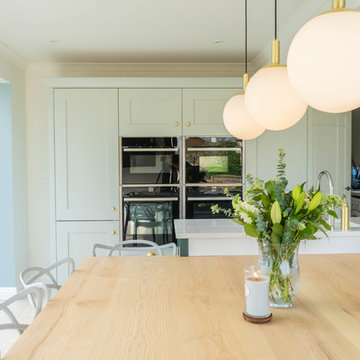
With its earthy tones and ambient lighting, this kitchen really is a dream. The rich depth from the Copse Green island enhances the cool undertones in the Partridge Grey units.
Dropped seating in the island, and contrasting oak worktops create the ultimate social space. It doesn't stop there - another beautiful feature is created by a mantle lined chimney breast which encompasses the hob. Functionality was carefully considered, just as much as the aesthetics. We can't wait to come round for dinner!
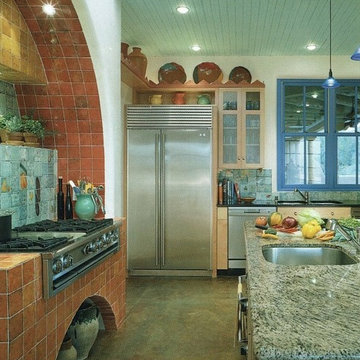
Vibrant hand painted custom tile from Rainbow Gate in Santa Fe. Commercial range, Sub Zero stainless steel refrigerator/freezer, custom maple cabinetry with granite counter tops, perforated stainless steel and seeded glass at cabinet door panels. painted wood bead board ceiling with low voltage recessed lighting and George Kovacs pendants. Hard troweled smooth plaster walls and stained concrete floors.
Photo by Robert Reck
Luxury Green Kitchen Ideas and Designs
4
