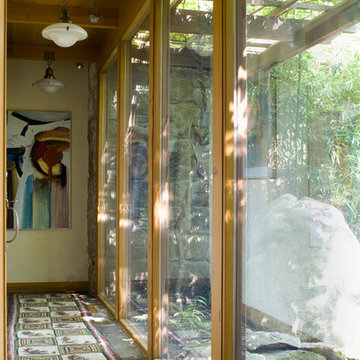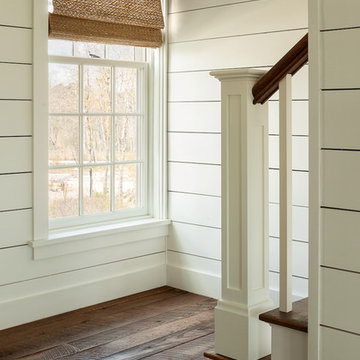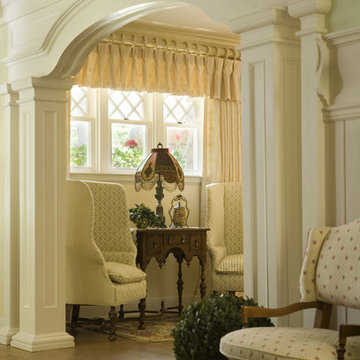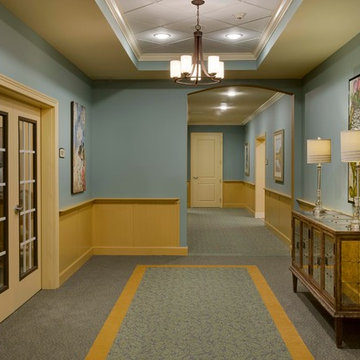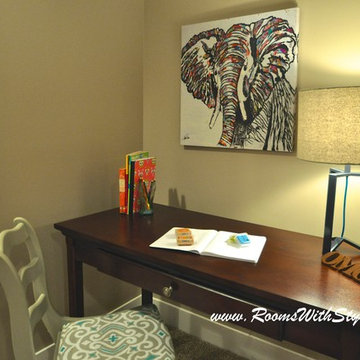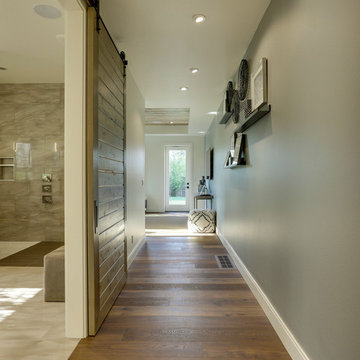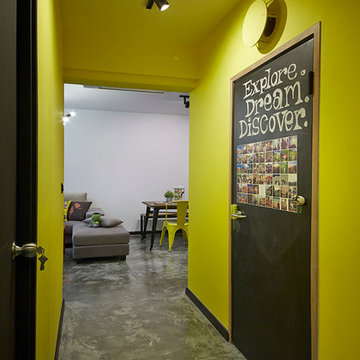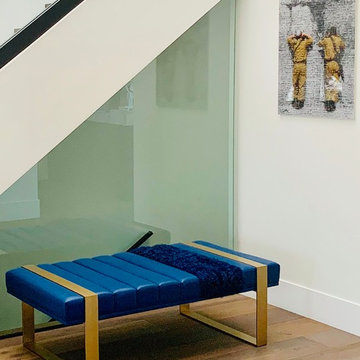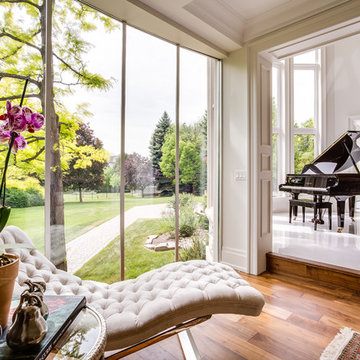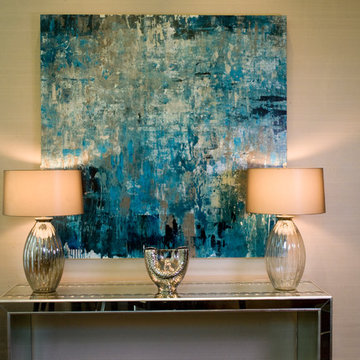Luxury Green Hallway Ideas and Designs
Refine by:
Budget
Sort by:Popular Today
21 - 40 of 111 photos
Item 1 of 3
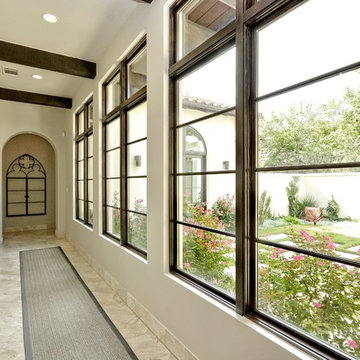
Santa Barbara Transitional Front Gallery Hallway by Zbranek and Holt Custom Homes, Austin Luxury Home Builders
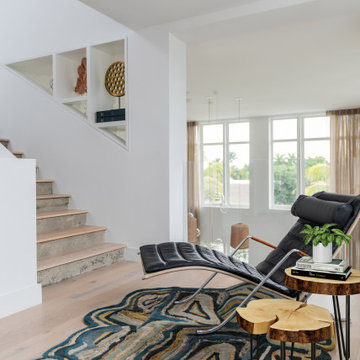
Staircase landing with midcentury modern furniture and glass railing
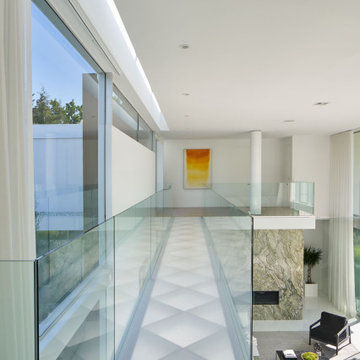
The Atherton House is a family compound for a professional couple in the tech industry, and their two teenage children. After living in Singapore, then Hong Kong, and building homes there, they looked forward to continuing their search for a new place to start a life and set down roots.
The site is located on Atherton Avenue on a flat, 1 acre lot. The neighboring lots are of a similar size, and are filled with mature planting and gardens. The brief on this site was to create a house that would comfortably accommodate the busy lives of each of the family members, as well as provide opportunities for wonder and awe. Views on the site are internal. Our goal was to create an indoor- outdoor home that embraced the benign California climate.
The building was conceived as a classic “H” plan with two wings attached by a double height entertaining space. The “H” shape allows for alcoves of the yard to be embraced by the mass of the building, creating different types of exterior space. The two wings of the home provide some sense of enclosure and privacy along the side property lines. The south wing contains three bedroom suites at the second level, as well as laundry. At the first level there is a guest suite facing east, powder room and a Library facing west.
The north wing is entirely given over to the Primary suite at the top level, including the main bedroom, dressing and bathroom. The bedroom opens out to a roof terrace to the west, overlooking a pool and courtyard below. At the ground floor, the north wing contains the family room, kitchen and dining room. The family room and dining room each have pocketing sliding glass doors that dissolve the boundary between inside and outside.
Connecting the wings is a double high living space meant to be comfortable, delightful and awe-inspiring. A custom fabricated two story circular stair of steel and glass connects the upper level to the main level, and down to the basement “lounge” below. An acrylic and steel bridge begins near one end of the stair landing and flies 40 feet to the children’s bedroom wing. People going about their day moving through the stair and bridge become both observed and observer.
The front (EAST) wall is the all important receiving place for guests and family alike. There the interplay between yin and yang, weathering steel and the mature olive tree, empower the entrance. Most other materials are white and pure.
The mechanical systems are efficiently combined hydronic heating and cooling, with no forced air required.
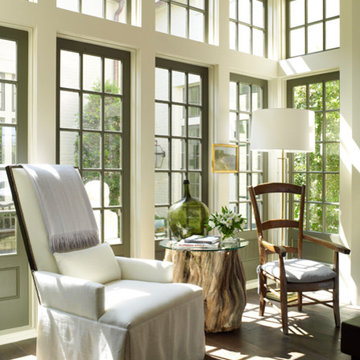
A bright nook just off the kitchen. The kitchen has natural light streaming in from both sides with floor to ceiling windows.
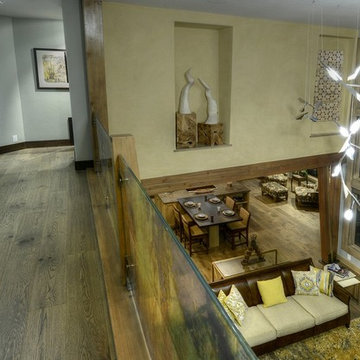
Upper Level Hall View Looking Into Great Room Below. Contemporary Modern Aesthetic Stunning Chandelier, Custom Art Glass Railings, and Gorgeous Wood Hero Columns. Paul Kohlman Photographer.
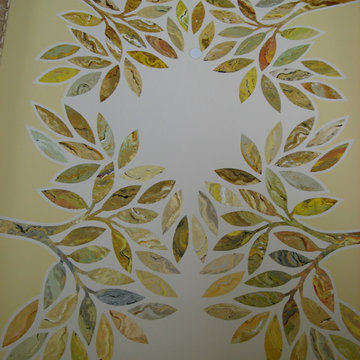
Mural on ceiling
Artwork and Design at a private house (16,000 sq ft) in Sacramento, CA. 2006
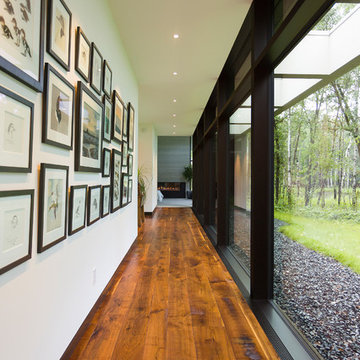
Art lines these walls, on both sides. Natural art being let in by the wall of windows that shows off the art lined on the wall. This home was designed around it's landscape and it shows in every room.
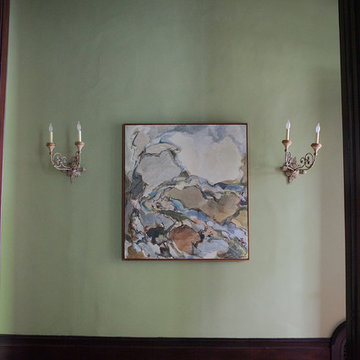
Hallways tend to be dark and forgotten areas in a home. In this historic Delancey home, we added beautiful and added a modern painting to offset the antique beauty of the home. Don’t be afraid to mix modern with antique elements.
Photographer: Inna Spivakova
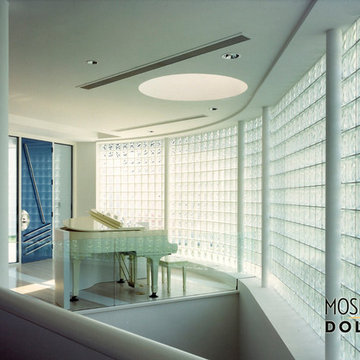
This pure and beautiful vestibule is open to below and sculpturally frames views to a grand piano, allowing music to flow from one space to the next.
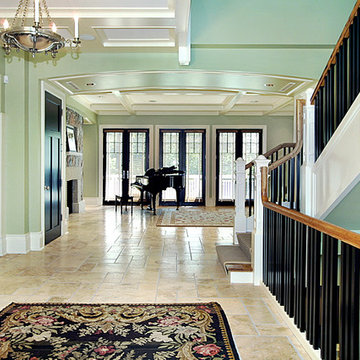
The bright entry hall sets the tone of the home's open, inviting interiors.
Luxury Green Hallway Ideas and Designs
2
