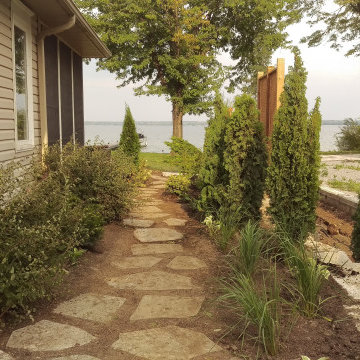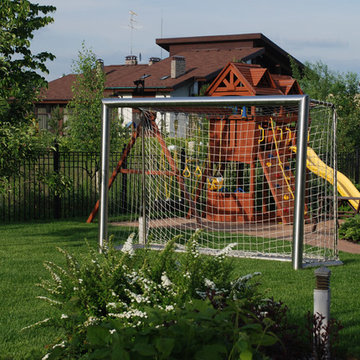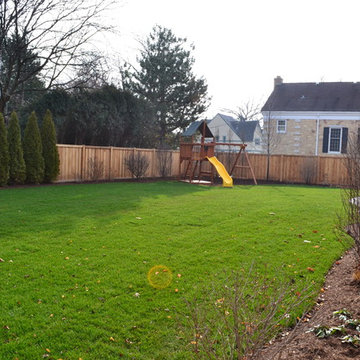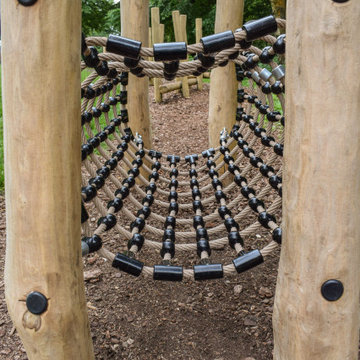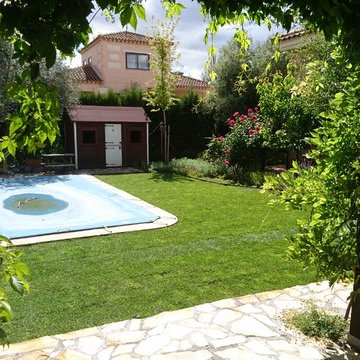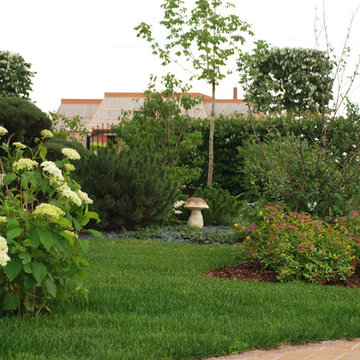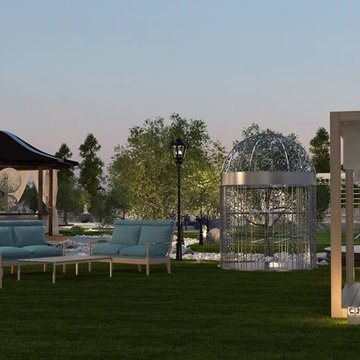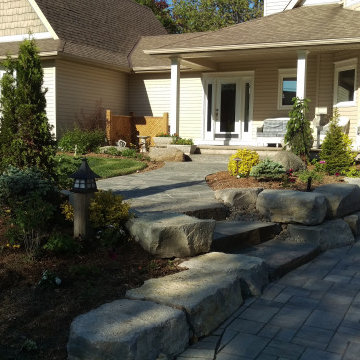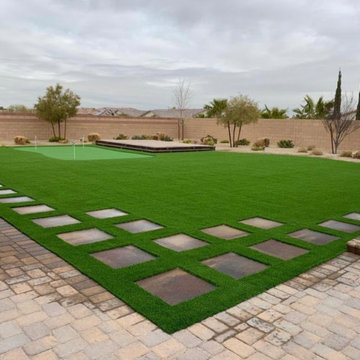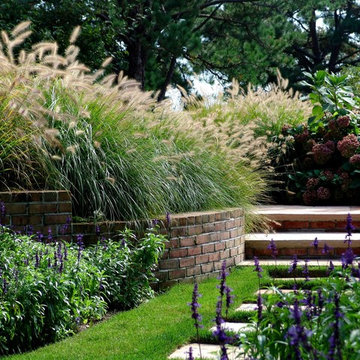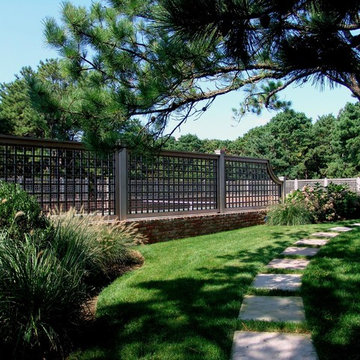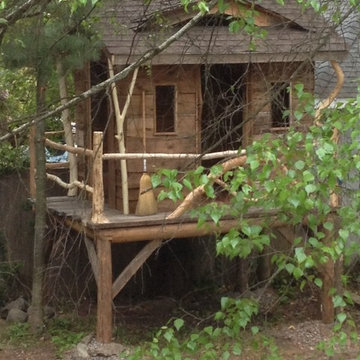Luxury Garden with a Climbing Frame Ideas and Designs
Refine by:
Budget
Sort by:Popular Today
61 - 80 of 115 photos
Item 1 of 3
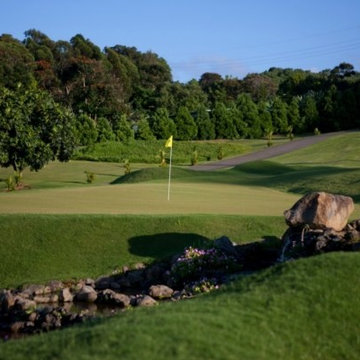
Luxury homes with custom landscape design by Fratantoni Interior Designers.
Follow us on Pinterest, Twitter, Facebook and Instagram for more inspirational photos!
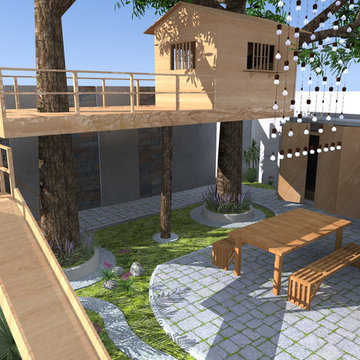
Diseño de Jardín Familiar con casa del árbol para niños. imágenes renderizadas en 3D
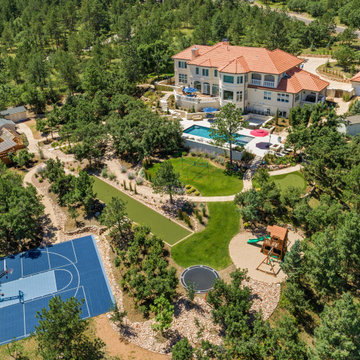
This landscape renovation was performed over a period of time and makes outstanding use of a beautiful property in Upper Skyway. Key features of the renovation include a detached garage and swimming pool. The space was personalized with a sports court, greenhouse and garden potting shed, bocce ball court, putting green, play set with sunken trampoline, fire pit, retaining walls, and new concrete driveways and walkways to connect the new spaces. The areas were finished with attractive plantings, seeding, and lawns.
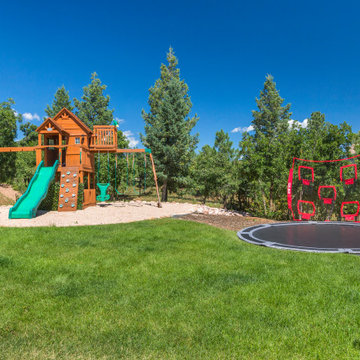
This landscape includes a lot of opportunity for fun and play. It was important that we incorporate a spacious lawn area, play set, and trampoline into this outdoor space.
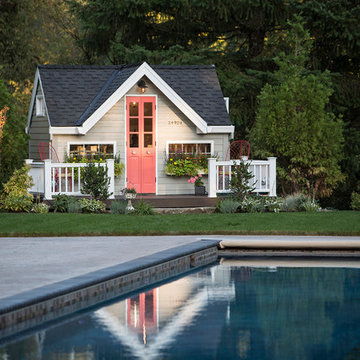
The playhouse was moved to this location to make way for a future addition to the main house which gave it the perfect placement to look over the pool and the patio. Lucky kids!
Remodel by BC Custom Homes
Steve Eltinge, Eltinge Photograhy
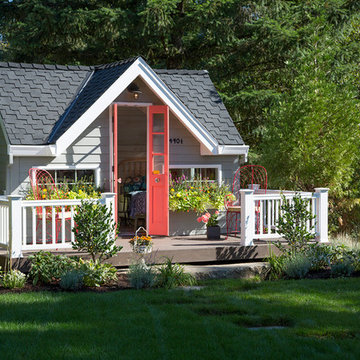
The new doors are actually old. I salvaged two side- lights from Rejuvenation and BC Custom Construction (thanks Doug!) altered them to be little French doors. Changing the height of the door made it easier to enter the house (no more ducking) and added the whimsy that my client and I were not only shooting for but insisted on. There was a bit of controversy over changing the height of these doors but she and I stood side by side and made sure it happened. Some things are worth fighting for!
Remodel by BC Custom Construcion
Steve Eltinge, Eltinge Photograhy
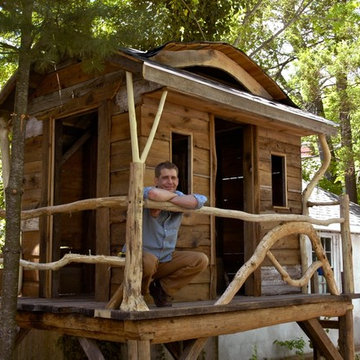
Keith Lewis is the principal owner and lead designer/builder for living edge treehouses and edible landscapes. A true family friend and community advocate.
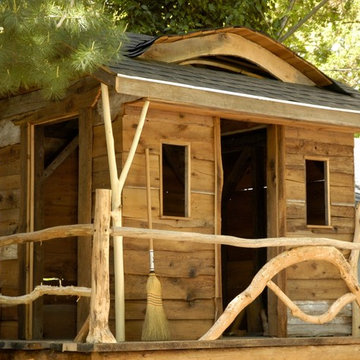
Designed and Built by Keith Lewis. Reclaimed floor joists circa 1780, reclaimed barn board sheathing/siding circa 1850's, interior timber salvaged circa 1980's. Posts and live log rail cut from the edge of an orchard in Bolton MA and a tree on the property.
Luxury Garden with a Climbing Frame Ideas and Designs
4
