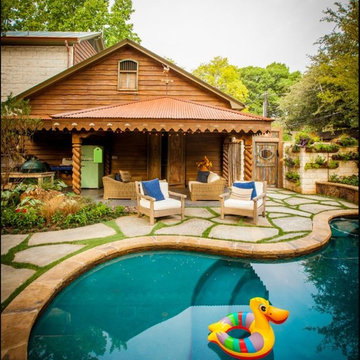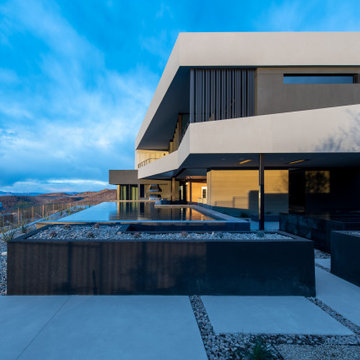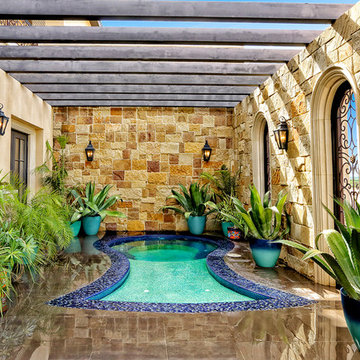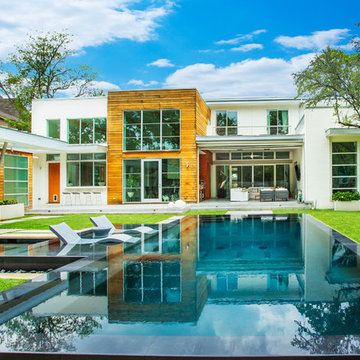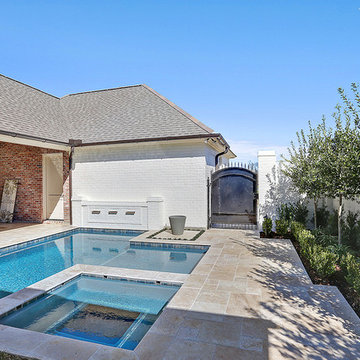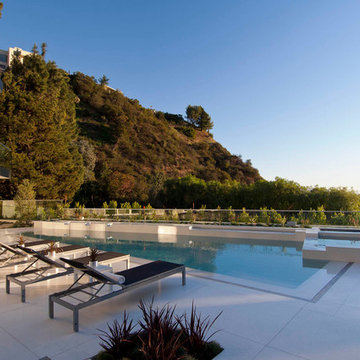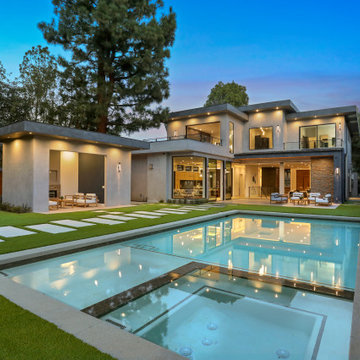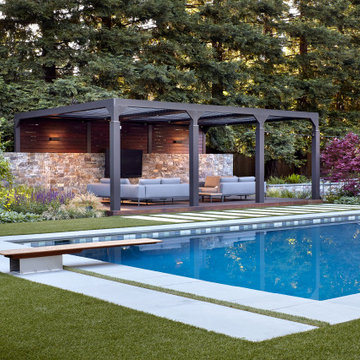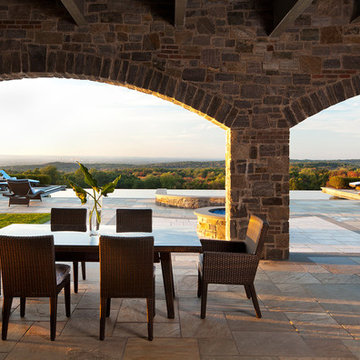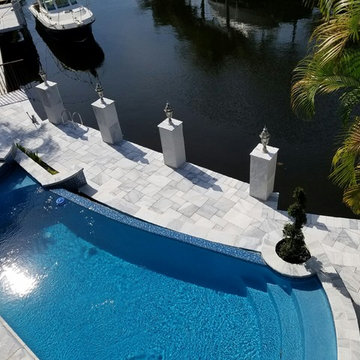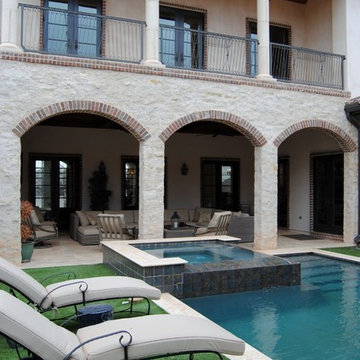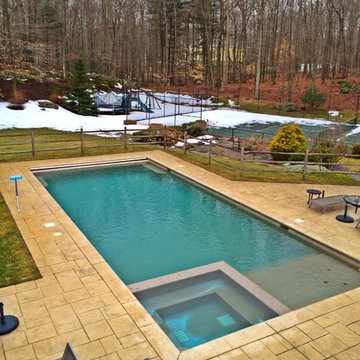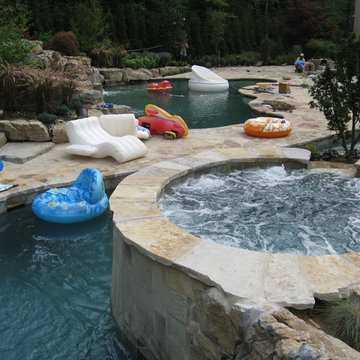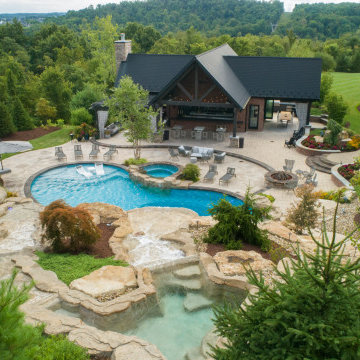Luxury Garden and Outdoor Space with a Hot Tub Ideas and Designs
Refine by:
Budget
Sort by:Popular Today
121 - 140 of 5,501 photos
Item 1 of 3
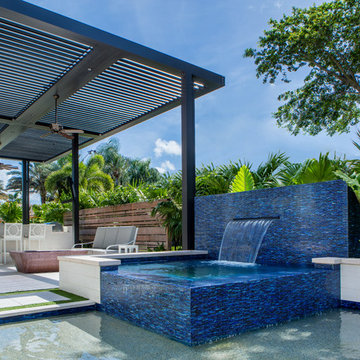
This is an incredible pool, patio, and outdoor living area. Bonus is the lit at night putting green! The trellis opens for full sun on a nice day and closes to keep out the rain.
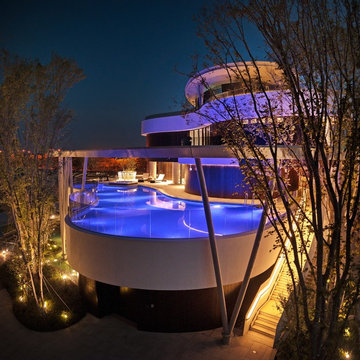
Embedded in a complex ecosystem, the Clubhouse is
operated energy-efficiently and is surrounded by a water
landscape and lush trees. Photo: Kuo-Min Lee
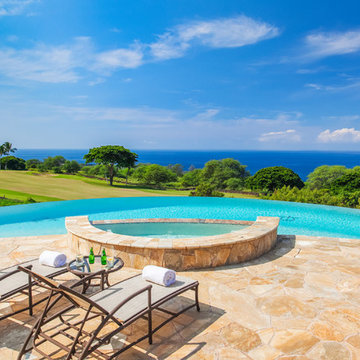
Nestled above the 14th Fairway with miles of ocean views is this remarkable Asian inspired luxury residence designed by architect Roger Brasel.
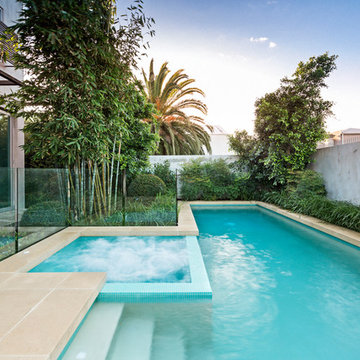
12.5m x 2.6m lap pool with offset spa and infinity edge. Glass Mosaic tiles to waterline with glass render pool interior. Custom made Anston coping and paving.
Photo by Patrick Redmond
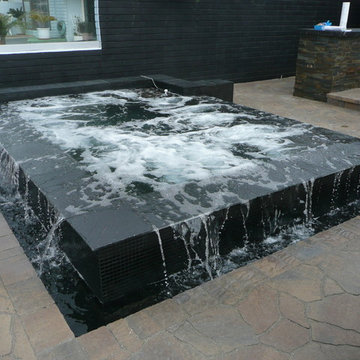
Beautiful spool set in the back porch of a Long Beach Canal residency. Includes power jets, endless spill way and a beautiful deck to complete it.
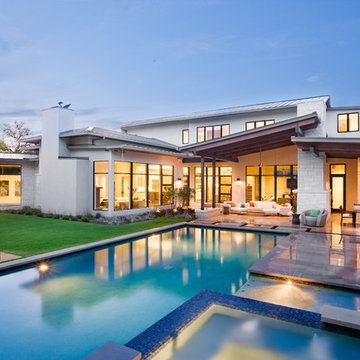
The glow of the lantern-like foyer sets the tone for this urban contemporary home. This open floor plan invites entertaining on the main floor, with only ceiling transitions defining the living, dining, kitchen, and breakfast rooms. With viewable outdoor living and pool, extensive use of glass makes it seamless from inside to out.
Published:
Western Art & Architecture, August/September 2012
Austin-San Antonio Urban HOME: February/March 2012 (Cover) - https://issuu.com/urbanhomeaustinsanantonio/docs/uh_febmar_2012
Photo Credit: Coles Hairston
Luxury Garden and Outdoor Space with a Hot Tub Ideas and Designs
7






