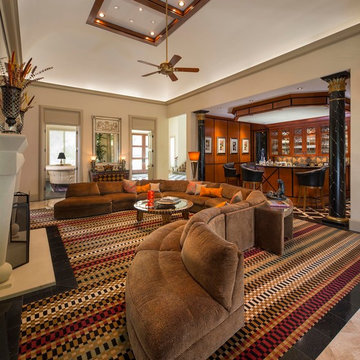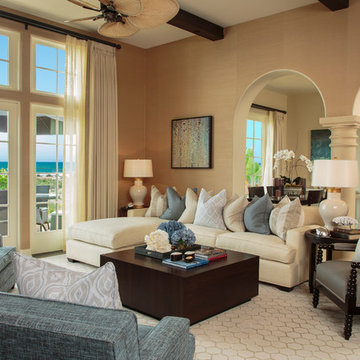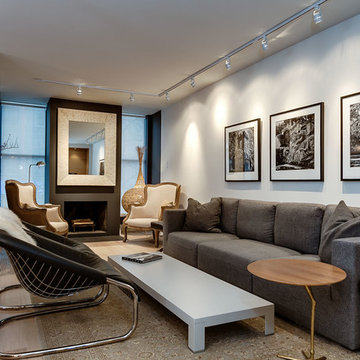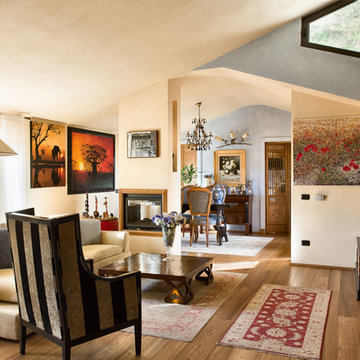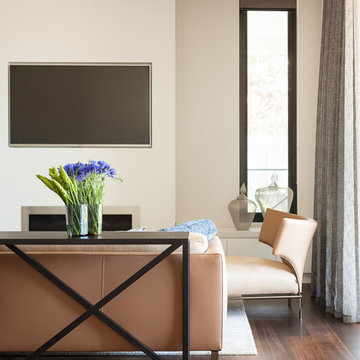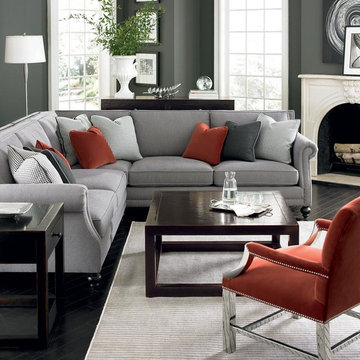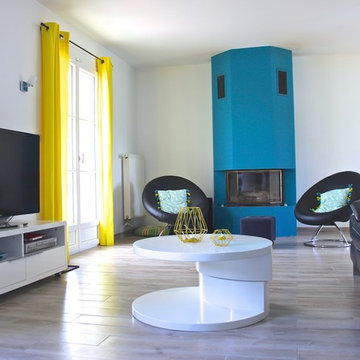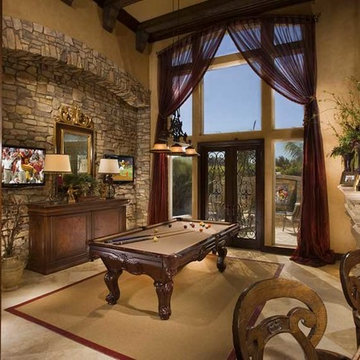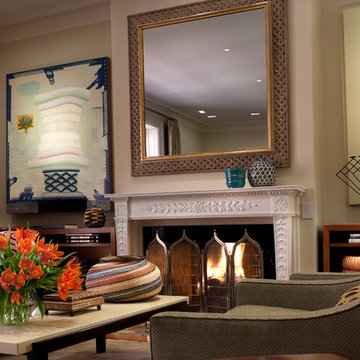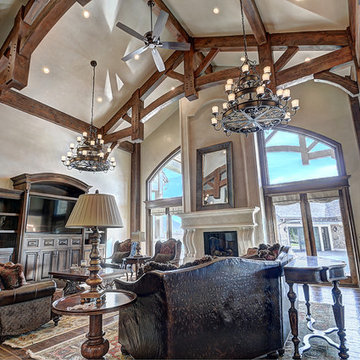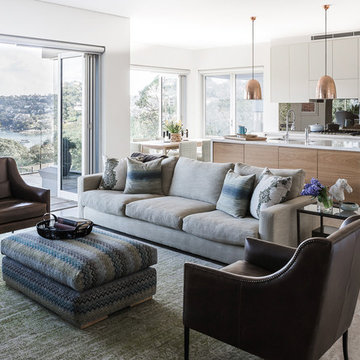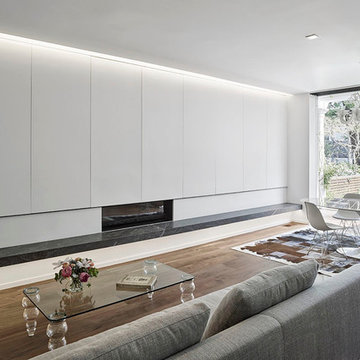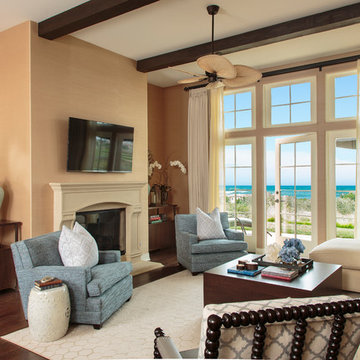Luxury Games Room with a Plastered Fireplace Surround Ideas and Designs
Refine by:
Budget
Sort by:Popular Today
161 - 180 of 389 photos
Item 1 of 3
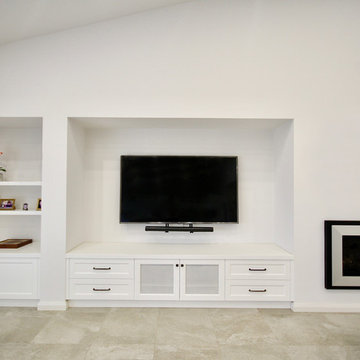
FULL HOUSE DESIGNER FIT OUT.
- Custom in built polyurethane open shelving 'satin' finish
- Profiled polyurethane cabinetry 'satin' finish
- Painted mesh inserts
- Black olive knobs and handles
Sheree Bounassif, Kitchens By Emanuel
- Polyurethane benchtop 'satin' finish'
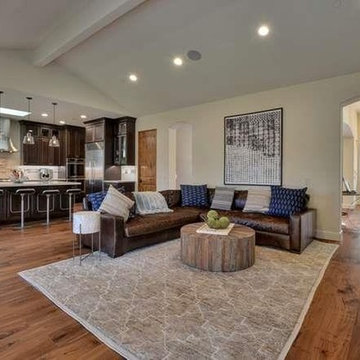
Stunning Family Room with fireplace and wall-mounted TV, and leather L-shaped sectional.
Chef's kitchen, designed for a gourmet cook with fine cabinetry with soft closing drawers, Taj Mahal granite counters and decorative tile backsplash, Thermador appliances, including 48" 6-burner stove top, built in double oven, refrigerator and microwave. Large center island with sink and breakfast bar plus a walk in pantry, impressive great room with fireplace.
Sophisticated Elegance describes this Custom Carmel Style Estate Style Home. Solid Alder wood doors, brilliant wide plank walnut hardwood floors, lots of windows with remote control blinds. This luxurious home has been thoughtfully designed by Chris Spalding for everyday family comforts or grand entertaining.
Grand iron door entry, opens to a spacious floor plan. The interior spans 3,016 sq. ft. of living space and features four bedrooms and three and a half bathrooms.
Private backyard, professionally landscaped.
Feng Shui'ed by Feng Shui Style, and designed by Jennifer A. Emmer and Stacy Carlson
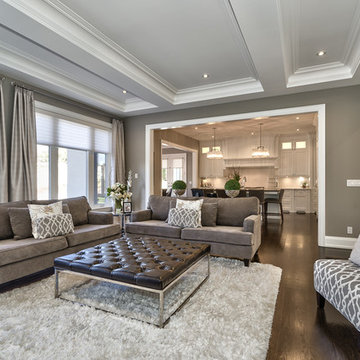
Custom built-ins with feature lighting, custom millwork, plaster molded celing, rich hardwood, gas fireplca, pot lighting
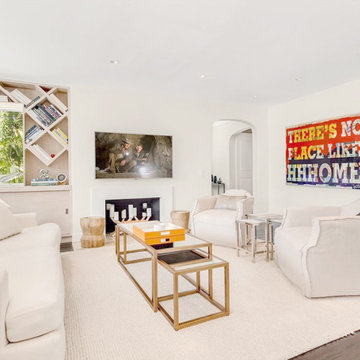
The second of four houses we did on North Bay Road.
Simple yet elegant with a custom built-in bookshelf and a base cabinet featuring soft-close sliding doors and a niche window. In the kitchen, we installed traditional recessed panel cabinet doors, lacquer finish cabinetry, and a kitchen island to offer plenty of storage solutions.
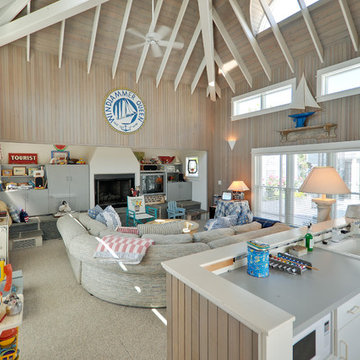
Family room in classic beach house with cedar paneling at walls & ceilings.
Photographer Path Snyder
Boardwalk Builders, Rehoboth Beach, DE
www.boardwalkbuilders.com
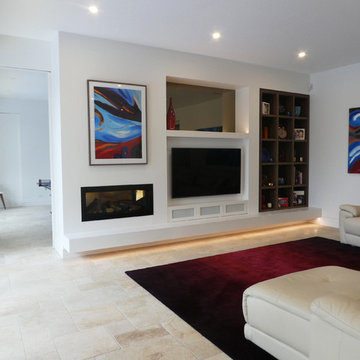
Family room with Chloe Planinsek commisioned artwork
Photo:Noni Edmunds
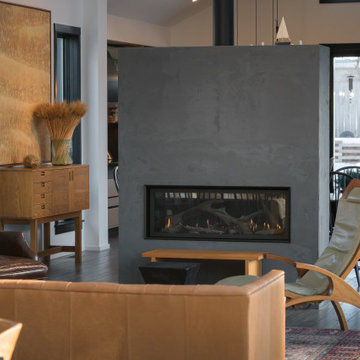
The architect who designed this house happened to be the homeowner. He designed the the "studio type" house around two see through fireplaces so that they could enjoy the fireplaces throughout the day and evening. They chose this style because it has minimal trim, large viewing area, variable flame and quiet fan to distribute the heat.
Luxury Games Room with a Plastered Fireplace Surround Ideas and Designs
9
