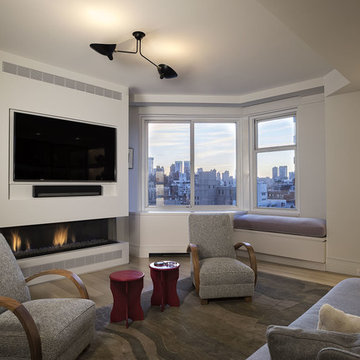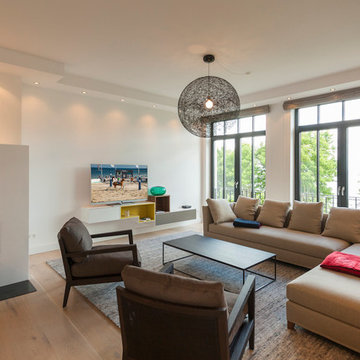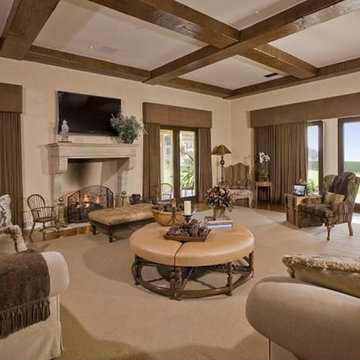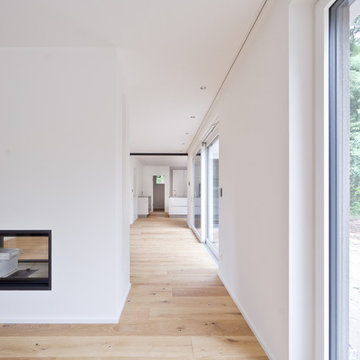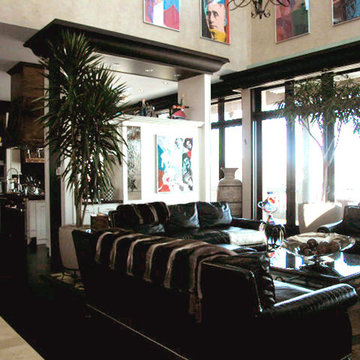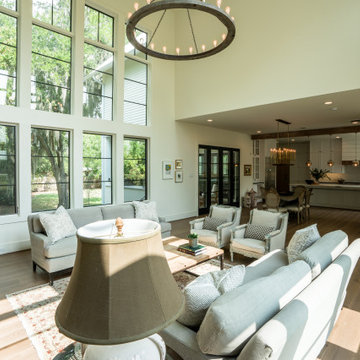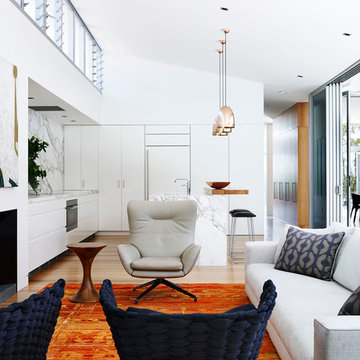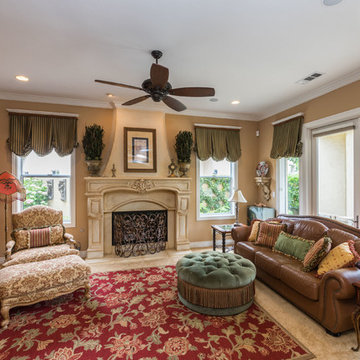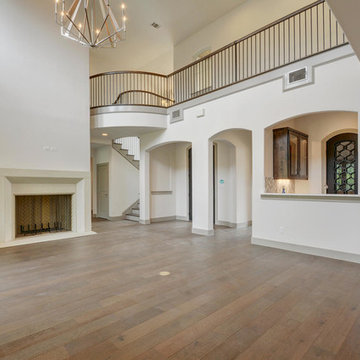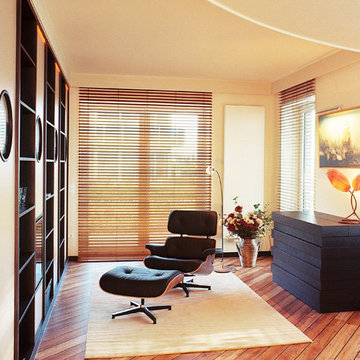Luxury Games Room with a Plastered Fireplace Surround Ideas and Designs
Refine by:
Budget
Sort by:Popular Today
141 - 160 of 389 photos
Item 1 of 3
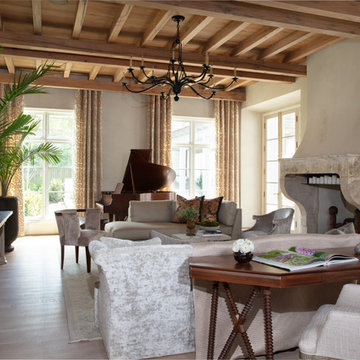
Something old. Something new. A perfect balance.
Reclaimed white oak, limed plaster with an antique mantle and fireplace surround and vintage Steinway combines perfectly with a contemporary layout of furnishings and accessories.
Mantle and Fireplace surround: Chateau Domingue, Houston.
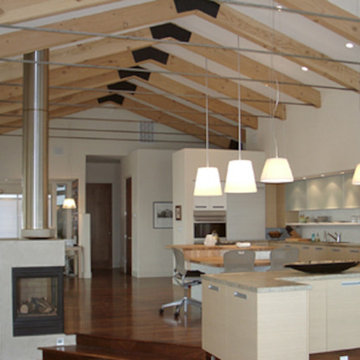
Finishes throughout the house, including cabinetry, countertops, and lighting, were replaced for a more contemporary look. The stainless steel chimney flue was installed.
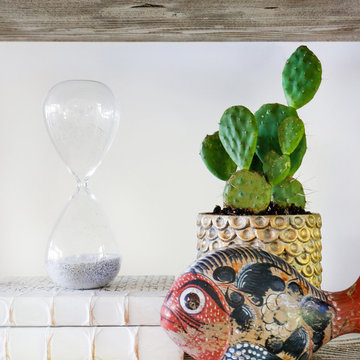
AFTER: LIVING ROOM | Renovations + Design by Blackband Design | Photography by Tessa Neustadt
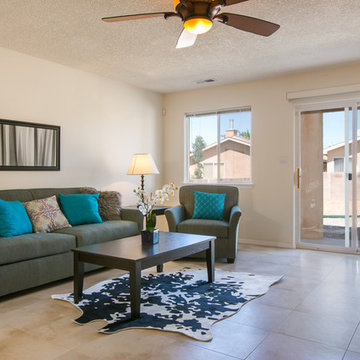
www.premierehomephotography.com
Furniture provided by CORT Furniture Rental Albuquerque.
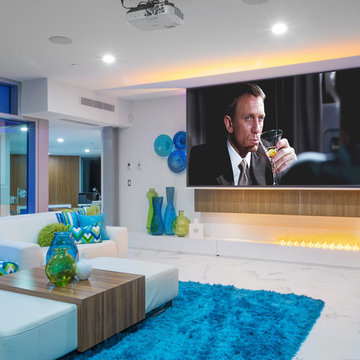
Custom, concrete and steel open concept home on waterfront. Modern mod family room on the top level of the home has incredible windows leading to outdoor 40 ft x 30 foot living green roof. Aqua blue and green accents ground the white leather modular seating which is great for entertaining. Silk aqua blue area carpet makes a bold statement of aqua blue into the room which overlooks the front yards 40 ft aqua blue glass reflecting pond . Opposite side of room leads to one of the three private living green roof top areas. Living grass material along with paths of Brazilian hardwood and concrete pavers ground a full lounging and seating area with fire table. Enjoy the unobstructed 360 degree views of Mountain range and water which can be seen from every window in this home.. Truly a great room to lounge and watch TV inside or out. John Bentley Photography - Vancouver
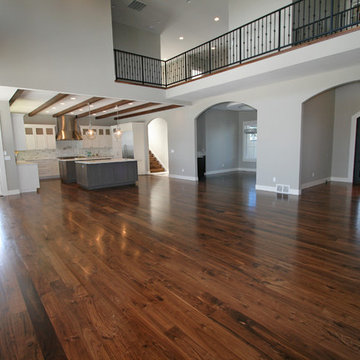
This dramatic Family Room is the heart of the house. Opening to the elegant kitchen, informal dining nook, and the formal dining room, this space has 2-story ceilings, an amazing view, and a fabulous fireplace. The catwalk above features custom wrought iron railings.
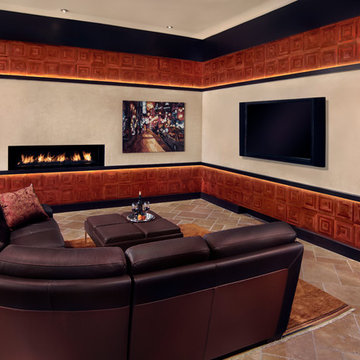
This linear fireplace becomes a part of the two-wall focus of a large Family Room. The woven copper tiles above and below the plaster wall are accented with indirect lighting behind wood moulding. As this is a remodel, it can only be appreciated if seen in its "before" state. Please go to our website www.janetbrooksdesign.com to view the "before and after" photos to appreciate the transformation.
Photography by: Michael Baxter
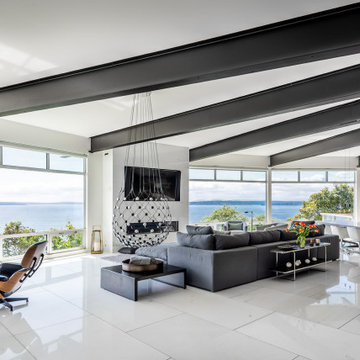
Think of an umbrella. The metal spines start at a central point and flare outwards towards a stiffened fabric edge. At that taut outer edge sit the faceted walls of glass. The metal umbrella spines are the mammoth steel beams seen in the photos supporting the house and radiate back to a central point. That central point is a curved steel and glass staircase stretched like a long slinky up through all three floors and wraps around a cylindrical teak elevator.
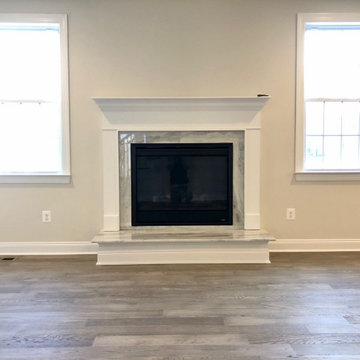
Family Room with Fireplace- New Construction- Ellsworth II/ Toll Brothers
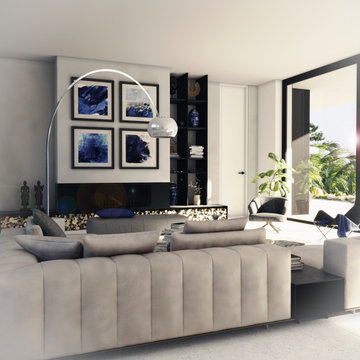
Gemeinsam haben wir das Design des Kamins entwickelt. Es ist sehr schlicht und minimalistisch. allerdings bringen die vielen Holzscheiten unterhalb der Konstruktion die Wärme und die Gemütlichkeit, die der Kamin verkörpert. Rechts vom verputzten Kamin wurde eine Regalkonstruktion aus schwarzem Metall entworfen dessen Stil in der Küche sowie neben dem Treppenhaus wiederzufinden ist.
Luxury Games Room with a Plastered Fireplace Surround Ideas and Designs
8
