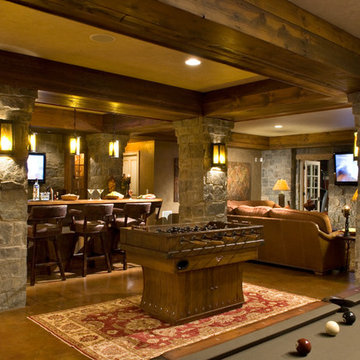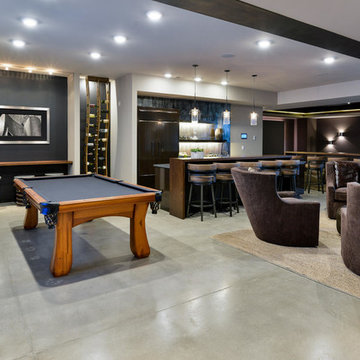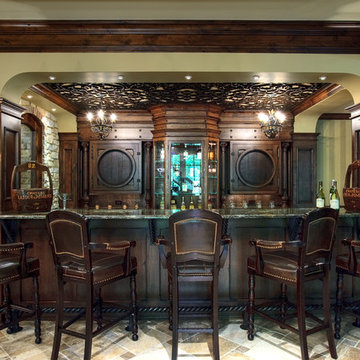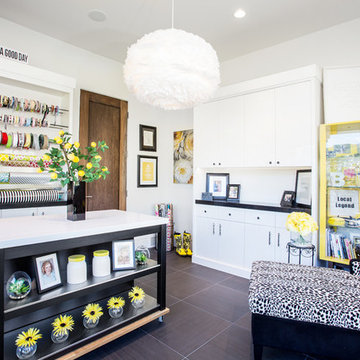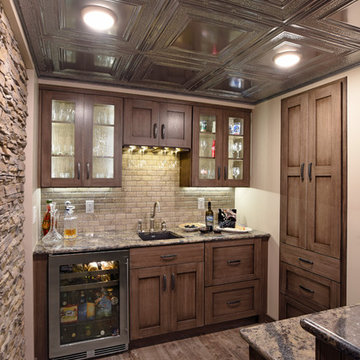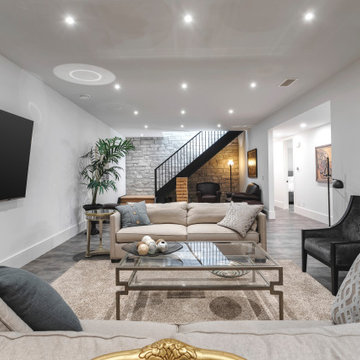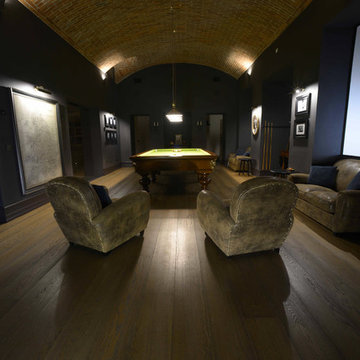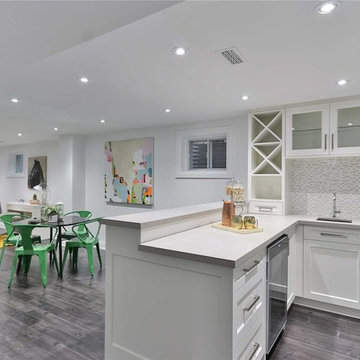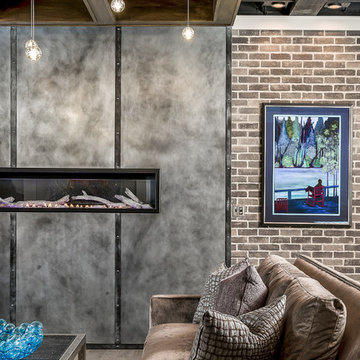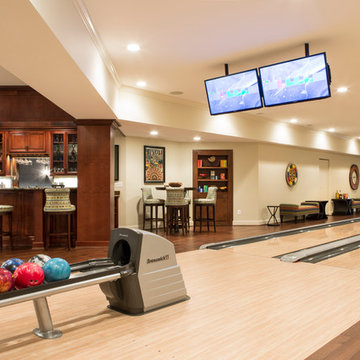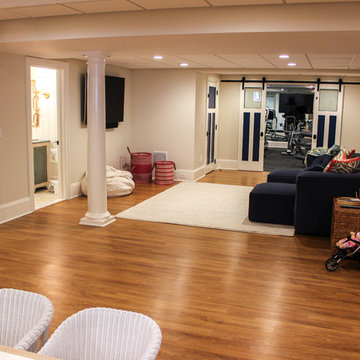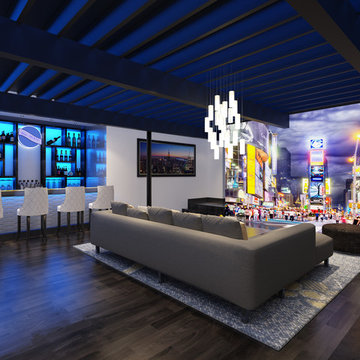Luxury Fully Buried Basement Ideas and Designs
Refine by:
Budget
Sort by:Popular Today
161 - 180 of 743 photos
Item 1 of 3

This custom designed basement features a rock wall, custom wet bar and ample entertainment space. The coffered ceiling provides a luxury feel with the wood accents offering a more rustic look.

Below Buchanan is a basement renovation that feels as light and welcoming as one of our outdoor living spaces. The project is full of unique details, custom woodworking, built-in storage, and gorgeous fixtures. Custom carpentry is everywhere, from the built-in storage cabinets and molding to the private booth, the bar cabinetry, and the fireplace lounge.
Creating this bright, airy atmosphere was no small challenge, considering the lack of natural light and spatial restrictions. A color pallet of white opened up the space with wood, leather, and brass accents bringing warmth and balance. The finished basement features three primary spaces: the bar and lounge, a home gym, and a bathroom, as well as additional storage space. As seen in the before image, a double row of support pillars runs through the center of the space dictating the long, narrow design of the bar and lounge. Building a custom dining area with booth seating was a clever way to save space. The booth is built into the dividing wall, nestled between the support beams. The same is true for the built-in storage cabinet. It utilizes a space between the support pillars that would otherwise have been wasted.
The small details are as significant as the larger ones in this design. The built-in storage and bar cabinetry are all finished with brass handle pulls, to match the light fixtures, faucets, and bar shelving. White marble counters for the bar, bathroom, and dining table bring a hint of Hollywood glamour. White brick appears in the fireplace and back bar. To keep the space feeling as lofty as possible, the exposed ceilings are painted black with segments of drop ceilings accented by a wide wood molding, a nod to the appearance of exposed beams. Every detail is thoughtfully chosen right down from the cable railing on the staircase to the wood paneling behind the booth, and wrapping the bar.
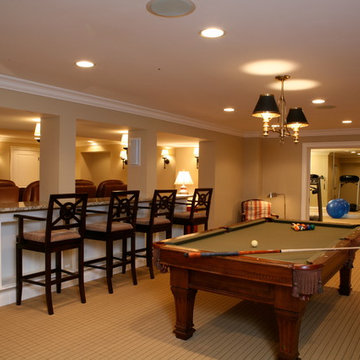
Lower-level family recreation area with theater, bar seating, home gym and pool table.
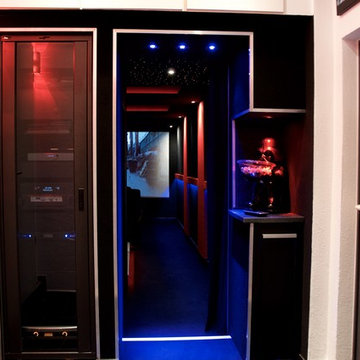
Keller Kino vom feinsten, Akustisch optimiert erleben Sie Filme wie im Echte Kino. Mit einer 3,4m Breiten Akustisch Transparenten Leinwand und den 3D Sound wird Filme schauen zu einem Erlebnis.
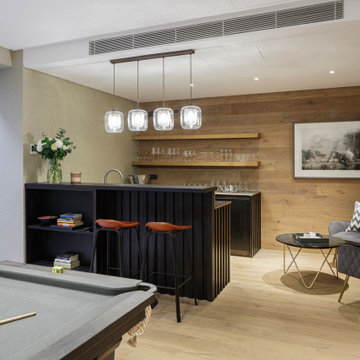
The basement is accessed via a solid wooden spiral staircase leading to a large playroom / gym room, cinema room, swimming pool and spa. The basement also offers a guest flat with two double bedrooms with en-suite shower rooms, a living room, and a kitchenette.
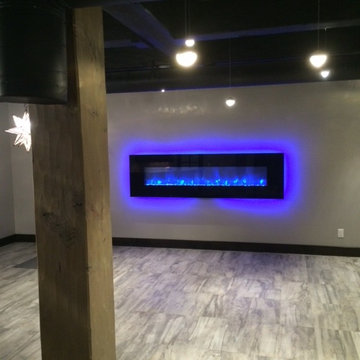
This photo of the remodeled basement highlights the floating fireplace, white-washed column, and pendant lighting.
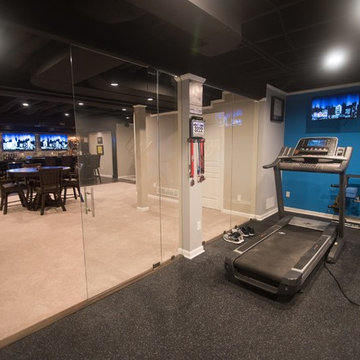
Flooring: American Essentials Flooring - Rubber Flooring
Paint: SW 6958 Dynamic Blue
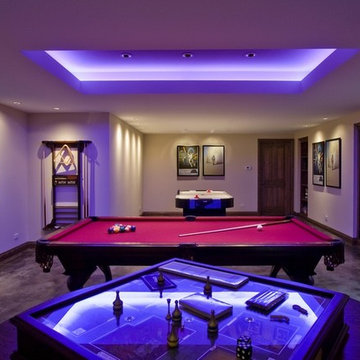
http://pickellbuilders.com. Photos by Linda Oyama Bryan. Basement Game Room with Stained Concrete Floor and Fluorescent Indirect Lighting.
Luxury Fully Buried Basement Ideas and Designs
9
