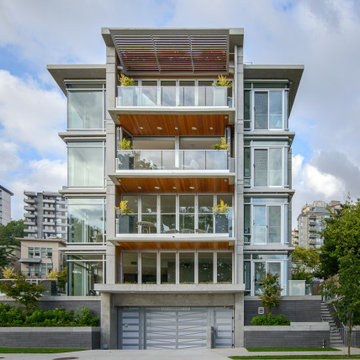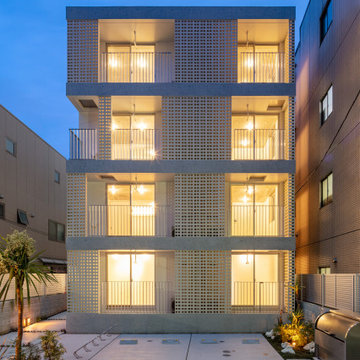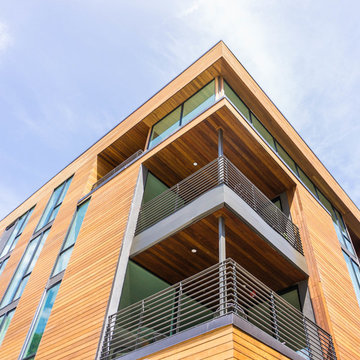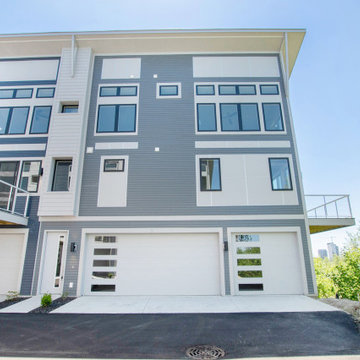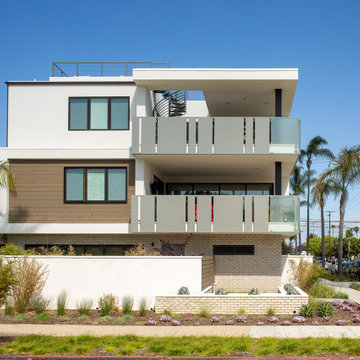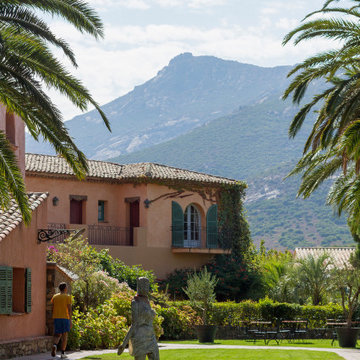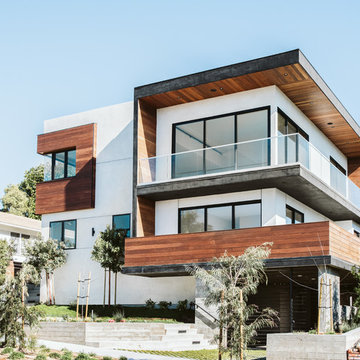Luxury Flat Ideas and Designs
Refine by:
Budget
Sort by:Popular Today
1 - 20 of 393 photos
Item 1 of 3
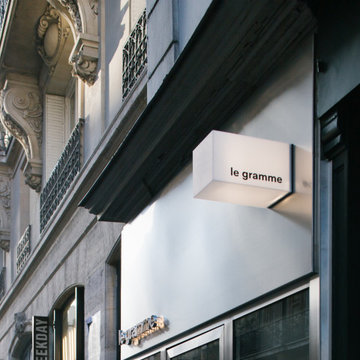
Conception d'une façade en inox brossé pour marquer l'entrée dans la boutique de bijoux masculins, le gramme.

亡き父から受け継いだ、鶴見駅から徒歩10分程度の敷地に建つ12世帯の賃貸マンション。私道の行き止まりで敷地形状も不整形だったが、その条件を逆手に取り、静かな環境と落ち着いたデザインでワンランク上の賃料が取れるマンションを目指した。将来の賃貸需要の変化に対応できるよう、戸境壁の一部をブロック造として間取り変更がしやすい設計になっている。小さなワンルームで目先の利回りを求めるのではなく、10年、20年先を考えた賃貸マンションである。
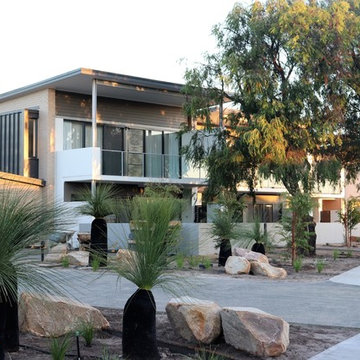
Exterior of our Bell Drive job in Busselton. Featuring facebrick, rendered brick and maxline facades to these spacious 16 units
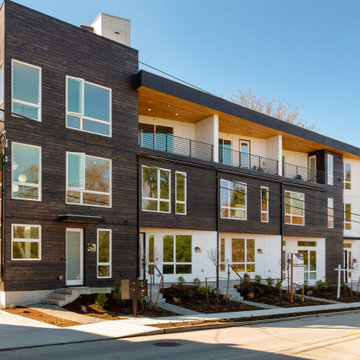
This newly constructed “all-electric” complex in the Ballard Locks area of Seattle, is ultra-modern and consists of five townhomes with glorious balcony views of both the locks and the west end of Salmon Bay. Built by esteemed local builder, Green Canopy Homes and partnering with experienced siding specialists Exterior Crew to provide all windows and doors, custom siding and installation of detailed accents.
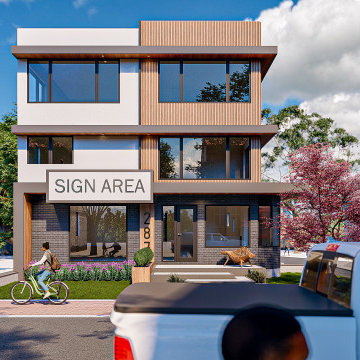
Contemporary Residential Projects
Luxury | Creative | Unique | Functional designs by Johnsson Studio
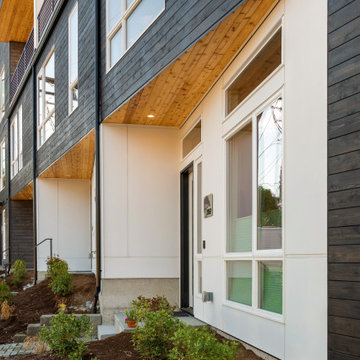
State of the art, James Hardie panel siding with sensitive design options and traditional cedar soffits create a warm and inviting entry area.
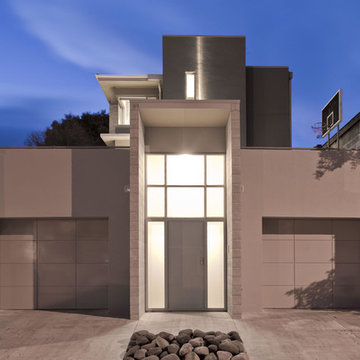
The client’s brief was to demolish the rotten 1920’s bungalow and create a slick and urbane city apartment complex devoid of timber framing.
The design is deliberately masculine with the garaging and entry having a strong purposeful stance providing a solid anchor to the site. The extensive use of exposed concrete masonry juxtaposes the clean plastered masonry continues the theme.
Structural challenges included 5m high retaining along the eastern boundary. Utilising the precast concrete garage roof as a diaphragm enabled the engineer to achieve the necessary wall height. The garage roof also provides an excellent hard surface recreation space.
Upon being granted entry through the security intercom you meet the austere and symmetric form of the central corridor leading to the lift shaft. The Schindler lift carriage contrasts the minimalist corridor by delivering its occupants to each level in style and comfort. The lift tower gives a sense of height, drama and focus for the building.
Interior use of exposed masonry continues the modernist theme providing a wonderful foil for the kwila doors, trim and flooring to work with. The lounge corner window takes in the client’s favourite city view. The lounge nook shields the TV from afternoon sun.
The kitchen with its sea views and the tiled bathroom are finished to a very high standard. The north-west living area spills out to an attractive, leafy courtyard at the lower apartment level and a modern spin on the Juliet balcony creates a connection to the outdoors for the upper apartment

Located in the Surrey countryside is this classically styled orangery. Belonging to a client who sought our advice on how they can create an elegant living space, connected to the kitchen. The perfect room for informal entertaining, listen and play music, or read a book and enjoy a peaceful weekend.
Previously the home wasn’t very generous on available living space and the flow between rooms was less than ideal; A single lounge to the south side of the property that was a short walk from the kitchen, located on the opposite side of the home.

These modern condo buildings overlook downtown Minneapolis and are stunningly placed on a narrow lot that used to use one low rambler home. Each building has 2 condos, all with beautiful views. The main levels feel like you living in the trees and the upper levels have beautiful views of the skyline. The buildings are a combination of metal and stucco. The heated driveway carries you down between the buildings to the garages beneath the units. Each unit has a separate entrance and has been customized entirely by each client.
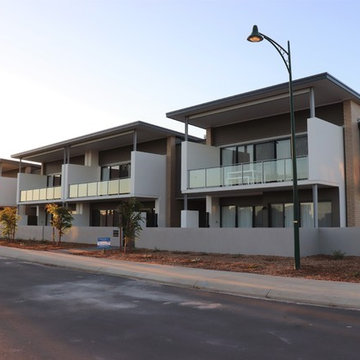
Exterior of our Bell Drive job in Busselton. Featuring facebrick, rendered brick and maxline facades to these spacious 16 units
Luxury Flat Ideas and Designs
1
