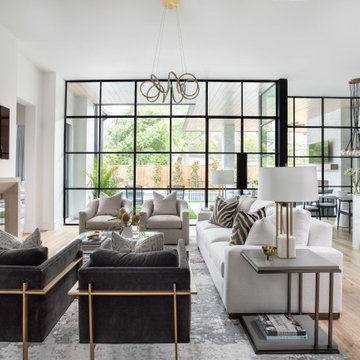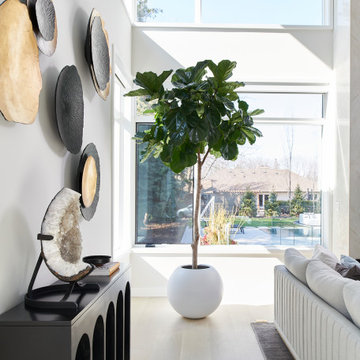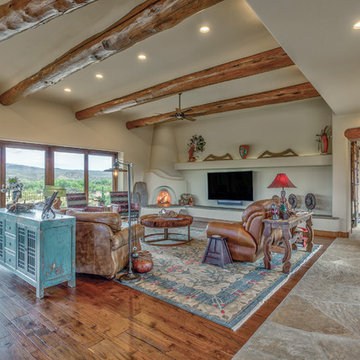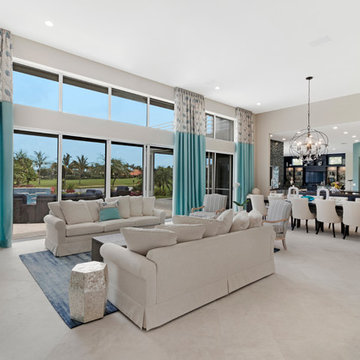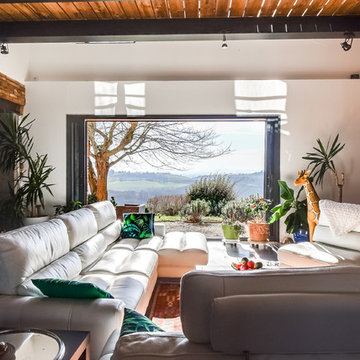Luxury Expansive Living Space Ideas and Designs
Refine by:
Budget
Sort by:Popular Today
61 - 80 of 13,673 photos
Item 1 of 3

Builder: Denali Custom Homes - Architectural Designer: Alexander Design Group - Interior Designer: Studio M Interiors - Photo: Spacecrafting Photography
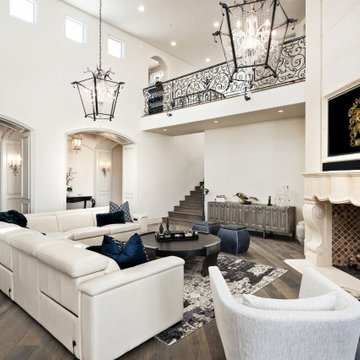
We can't get enough of this living room's arched entryways, the cast-stone fireplace, and the wood flooring.

Stunning 2 story vaulted great room with reclaimed douglas fir beams from Montana. Open webbed truss design with metal accents and a stone fireplace set off this incredible room.
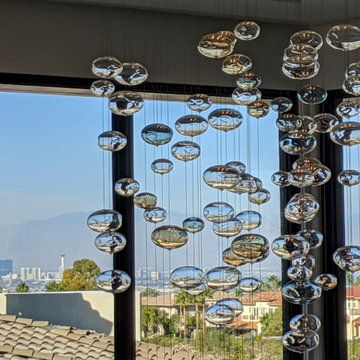
An absolute residential fantasy. This custom modern Blue Heron home with a diligent vision- completely curated FF&E inspired by water, organic materials, plenty of textures, and nods to Chanel couture tweeds and craftsmanship. Custom lighting, furniture, mural wallcovering, and more. This is just a sneak peek, with more to come.
This most humbling accomplishment is due to partnerships with THE MOST FANTASTIC CLIENTS, perseverance of some of the best industry professionals pushing through in the midst of a pandemic.

Our clients wanted the ultimate modern farmhouse custom dream home. They found property in the Santa Rosa Valley with an existing house on 3 ½ acres. They could envision a new home with a pool, a barn, and a place to raise horses. JRP and the clients went all in, sparing no expense. Thus, the old house was demolished and the couple’s dream home began to come to fruition.
The result is a simple, contemporary layout with ample light thanks to the open floor plan. When it comes to a modern farmhouse aesthetic, it’s all about neutral hues, wood accents, and furniture with clean lines. Every room is thoughtfully crafted with its own personality. Yet still reflects a bit of that farmhouse charm.
Their considerable-sized kitchen is a union of rustic warmth and industrial simplicity. The all-white shaker cabinetry and subway backsplash light up the room. All white everything complimented by warm wood flooring and matte black fixtures. The stunning custom Raw Urth reclaimed steel hood is also a star focal point in this gorgeous space. Not to mention the wet bar area with its unique open shelves above not one, but two integrated wine chillers. It’s also thoughtfully positioned next to the large pantry with a farmhouse style staple: a sliding barn door.
The master bathroom is relaxation at its finest. Monochromatic colors and a pop of pattern on the floor lend a fashionable look to this private retreat. Matte black finishes stand out against a stark white backsplash, complement charcoal veins in the marble looking countertop, and is cohesive with the entire look. The matte black shower units really add a dramatic finish to this luxurious large walk-in shower.
Photographer: Andrew - OpenHouse VC

Great Room featuring a symmetrical seating arrangement with custom made blue sectional sofas and custom made modern swivel chairs. Grounded with a neutral shag area rug. Custom designed built-in cabinetry.
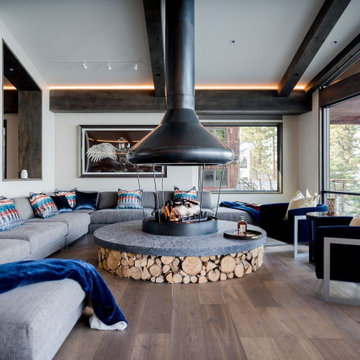
Massive Great room has defined areas for dining, bar & pool table, wine room, dining, and lounging and enjoying company and sitting by the fireplace and enjoying the fantastic water views of Lake Tahoe
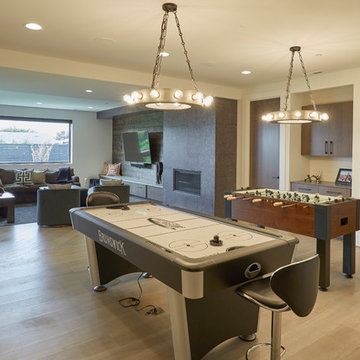
The lower level of the home is dedicated to recreation, including a foosball and air hockey table, media room and wine cellar.

The original ceiling, comprised of exposed wood deck and beams, was revealed after being concealed by a flat ceiling for many years. The beams and decking were bead blasted and refinished (the original finish being damaged by multiple layers of paint); the intact ceiling of another nearby Evans' home was used to confirm the stain color and technique.
Architect: Gene Kniaz, Spiral Architects
General Contractor: Linthicum Custom Builders
Photo: Maureen Ryan Photography
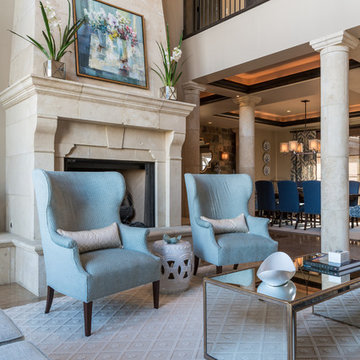
My client's previous home had a much smaller living room so her furnishings were lost in this large space! We went with neutrals and blues for an elegant look that plays off the blue skies in the background. Chairs and benches are Hickory Chair with Thibaut fabrics, sofa is Bernhardt, leather tufted sofa is Restoration Hardware, coffee table is Wisteria.
Luxury Expansive Living Space Ideas and Designs
4




