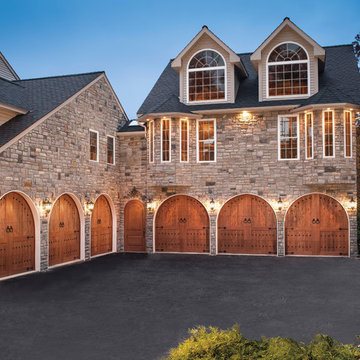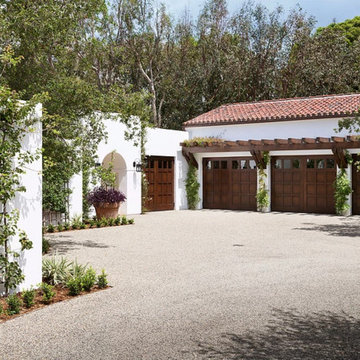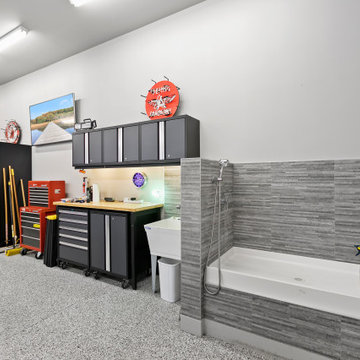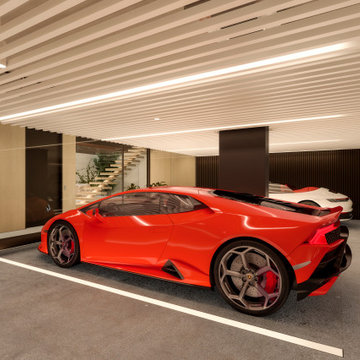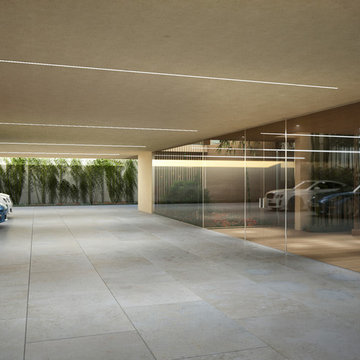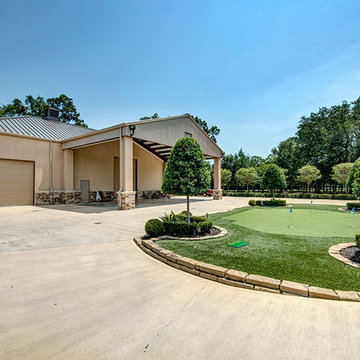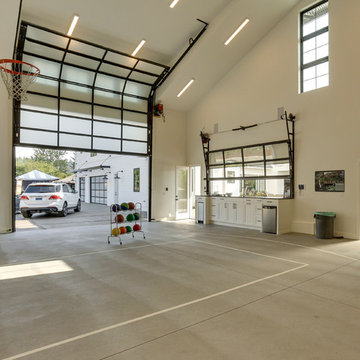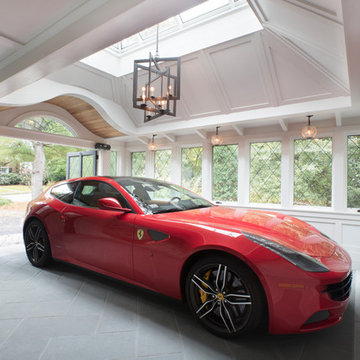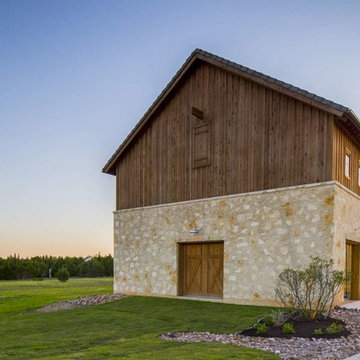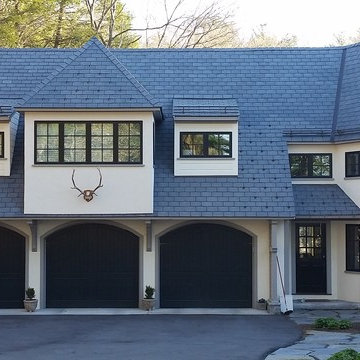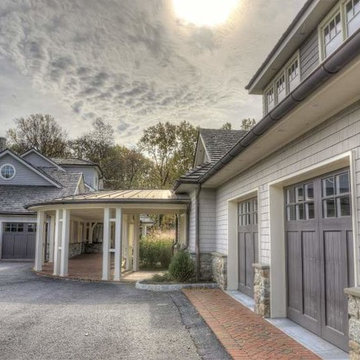Luxury Expansive Garage Ideas and Designs
Refine by:
Budget
Sort by:Popular Today
1 - 20 of 702 photos
Item 1 of 3
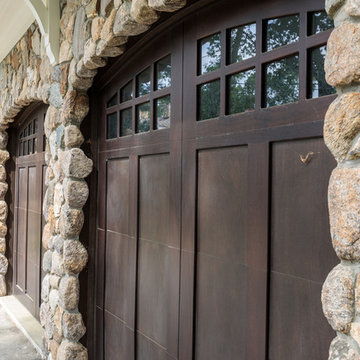
This elegant and sophisticated stone and shingle home is tailored for modern living. Custom designed by a highly respected developer, buyers will delight in the bright and beautiful transitional aesthetic. The welcoming foyer is accented with a statement lighting fixture that highlights the beautiful herringbone wood floor. The stunning gourmet kitchen includes everything on the chef's wish list including a butler's pantry and a decorative breakfast island. The family room, awash with oversized windows overlooks the bluestone patio and masonry fire pit exemplifying the ease of indoor and outdoor living. Upon entering the master suite with its sitting room and fireplace, you feel a zen experience. The ultimate lower level is a show stopper for entertaining with a glass-enclosed wine cellar, room for exercise, media or play and sixth bedroom suite. Nestled in the gorgeous Wellesley Farms neighborhood, conveniently located near the commuter train to Boston and town amenities.
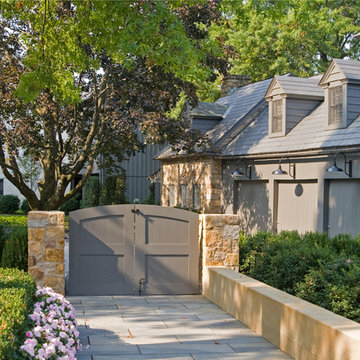
Looking in from the courtyard. the guest house/garage is to the right and the barn is in the background. Randal Bye
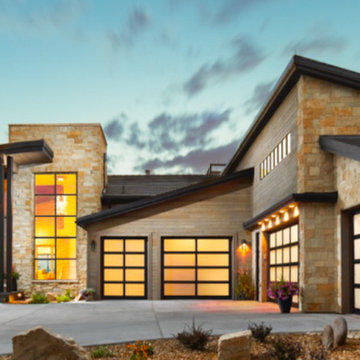
The Northwest Door Modern Classic. Shown here with satin-etched frosted glass and a black anodized frame
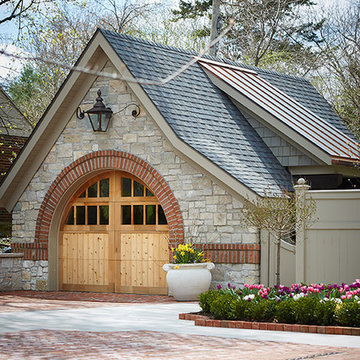
Builder: J. Peterson Homes
Interior Designer: Francesca Owens
Photographers: Ashley Avila Photography, Bill Hebert, & FulView
Capped by a picturesque double chimney and distinguished by its distinctive roof lines and patterned brick, stone and siding, Rookwood draws inspiration from Tudor and Shingle styles, two of the world’s most enduring architectural forms. Popular from about 1890 through 1940, Tudor is characterized by steeply pitched roofs, massive chimneys, tall narrow casement windows and decorative half-timbering. Shingle’s hallmarks include shingled walls, an asymmetrical façade, intersecting cross gables and extensive porches. A masterpiece of wood and stone, there is nothing ordinary about Rookwood, which combines the best of both worlds.
Once inside the foyer, the 3,500-square foot main level opens with a 27-foot central living room with natural fireplace. Nearby is a large kitchen featuring an extended island, hearth room and butler’s pantry with an adjacent formal dining space near the front of the house. Also featured is a sun room and spacious study, both perfect for relaxing, as well as two nearby garages that add up to almost 1,500 square foot of space. A large master suite with bath and walk-in closet which dominates the 2,700-square foot second level which also includes three additional family bedrooms, a convenient laundry and a flexible 580-square-foot bonus space. Downstairs, the lower level boasts approximately 1,000 more square feet of finished space, including a recreation room, guest suite and additional storage.

The home is roughly 80 years old and had a strong character to start our design from. The home had been added onto and updated several times previously so we stripped back most of these areas in order to get back to the original house before proceeding. The addition started around the Kitchen, updating and re-organizing this space making a beautiful, simply elegant space that makes a strong statement with its barrel vault ceiling. We opened up the rest of the family living area to the kitchen and pool patio areas, making this space flow considerably better than the original house. The remainder of the house, including attic areas, was updated to be in similar character and style of the new kitchen and living areas. Additional baths were added as well as rooms for future finishing. We added a new attached garage with a covered drive that leads to rear facing garage doors. The addition spaces (including the new garage) also include a full basement underneath for future finishing – this basement connects underground to the original homes basement providing one continuous space. New balconies extend the home’s interior to the quiet, well groomed exterior. The homes additions make this project’s end result look as if it all could have been built in the 1930’s.
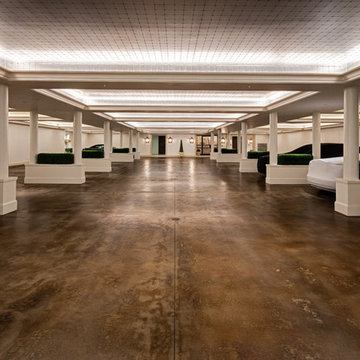
The 14,000 sqft finished Basement Garage can be used for parties in case of unexpected inclement weather.
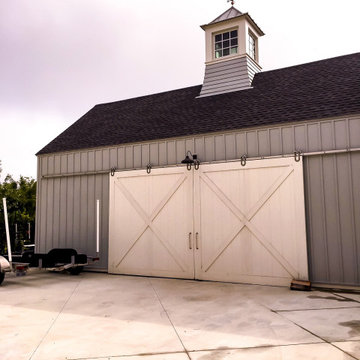
New Construction
2-20" x 20" 2-1/4" Western Red Cedar Oversized Doors with Crossbuck Garage/Boat Storage Doors,
Finished by Others
Per Customer Specs
Manufactured in Texas, Made in USA
**Door Located in Morgans Point TX. Near Seabrook/Kemah
Roughly $5,000-$12,000
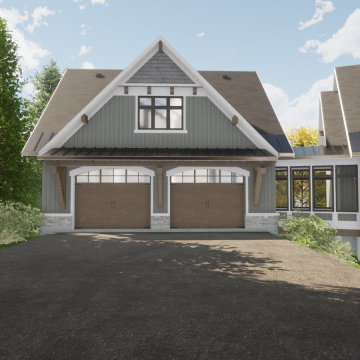
With almost 180-degree views, the main living area of this spectacular waterfront home sits high on a bluff and welcomes views of the lake from the east, south and west. Currently under construction, this home has three distinct annexes: a main living/eating area; a section with the main bedroom suite and 3 spacious guest bedrooms; and, a 2-level garage offering plentiful storage. The entire home is designed to capture the views and fill the interior with light. The garage and mudroom are linked with a screened bridge and a foyer with soaring windows on three levels links the great room/kitchen/dining area with the bedrooms. Off the main living area, an expansive wrap-around deck (covered off the kitchen for outdoor cooking) and screened room with a fireplace provide outdoor living and entertaining space during all types of weather. Walking bridges welcome guests to the front covered entry and allow easy access to the wrap-around deck.
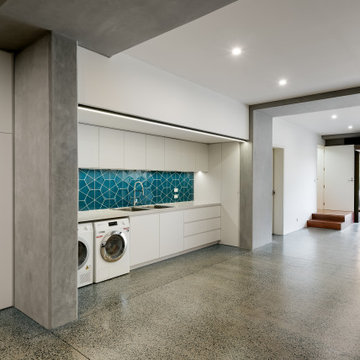
Boulevard House is an expansive, light filled home for a young family to grow into. It’s located on a steep site in Ivanhoe, Melbourne. The home takes advantage of a beautiful northern aspect, along with stunning views to trees along the Yarra River, and to the city beyond. Two east-west pavilions, linked by a central circulation core, use passive solar design principles to allow all rooms in the house to take advantage of north sun and cross ventilation, while creating private garden areas and allowing for beautiful views.
Luxury Expansive Garage Ideas and Designs
1
