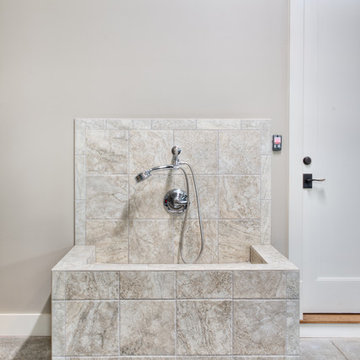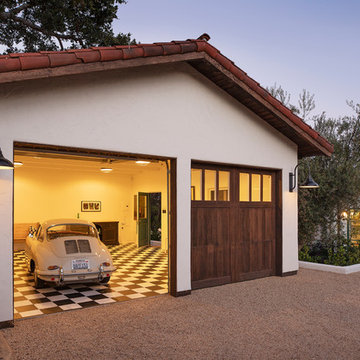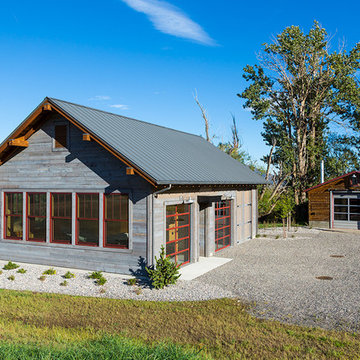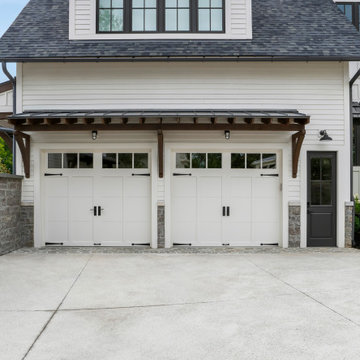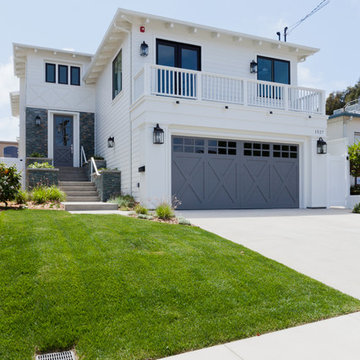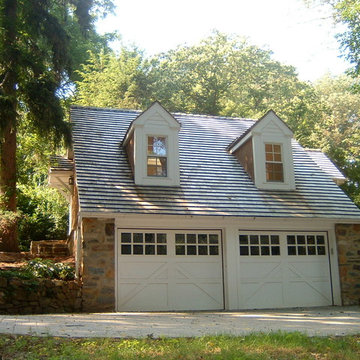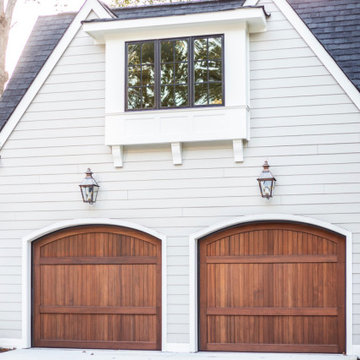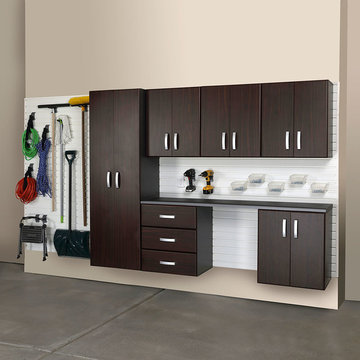Luxury Double Garage Ideas and Designs
Refine by:
Budget
Sort by:Popular Today
1 - 20 of 509 photos
Item 1 of 3
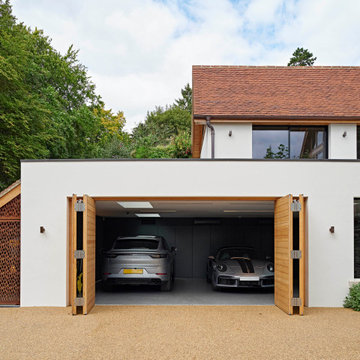
The owners had grand ambitions for their major house renovation down in Surrey and we were delighted to be brought in with the challenge of delivering 6 brand new, bespoke doors.
Working closely with Nova Architecture, we lent our experience to develop a series of door solutions that would match and enhance the impressive house makeover and extension to the back.
European oak was the preferred natural hardwood of choice and this was translated into multiple designs across all door types – front, garage and internal.
Door details:
Front door: flush Porto design in European oak (1500mm x 2100mm)
Bi-fold garage door: Parma design double bi-fold garage in European oak (5400mm x 2400mm)
Back door: flush Ice V design in European oak (1270mm x 2250mm)
3 x internal doors: fire-rated (FD30) Porto design in European oak (varying sizes)
Architect: Nova Architecture
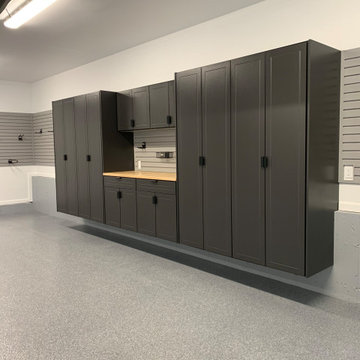
Complete garage renovation from floor to ceiling,
Redline Garage Gear
Custom designed powder coated garage cabinetry
Butcher block workbench
Handiwall across rear wall & above workbench
Harken Hoister - 4 Point hoist for Sea kayak
Standalone cabinet along entry steps
Built in cabinets in rear closet
Flint Epoxy flooring with stem walls painted to match

A close-up of our Lasley Brahaney custom support brackets further enhanced with under-mount dental moldings.
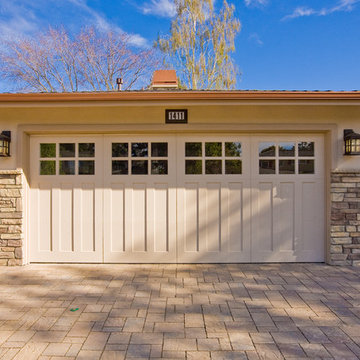
Traditional carriage house garage and interlocking paved stone driveway enhances this traditional home with stone veneer in Los Altos, California.
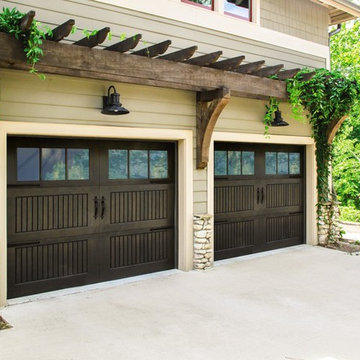
16x7 Model 9800 Wayne Dalton Garage Door
Fiberglass Face - Walnut Finish
Sonoma Panel Design
6 Lite Vertical Top
Barcelona Decorative Hardware
Steel Back - Polyurethane Injected Core
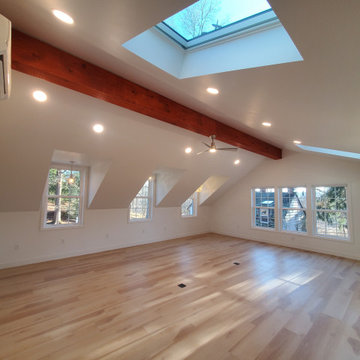
Garage Remodel in West Chester PA
James Hardie siding
Divinchi Europeon Slate roof
ProVia windows
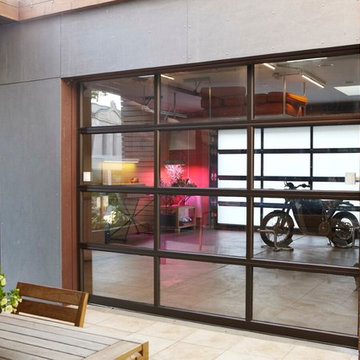
Midwest Living magazine editors selected Clopay’s contemporary Avante Collection glass garage doors for Smart Home project. They chose a bronze anodized aluminum frame with white laminated glass for the traditional garage door application. The rear of the garage features a smaller clear glass Avante door, which opens up to a backyard patio. Closed the door is a wall of windows.

This project includes a bespoke double carport structure designed to our client's specification and fabricated prior to installation.
This twisting flat roof carport was manufactured from mild steel and iroko timber which features within a vertical privacy screen and battened soffit. We also included IP rated LED lighting and motion sensors for ease of parking at night time.
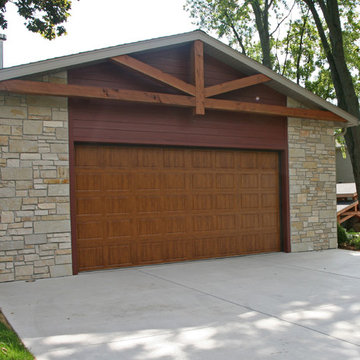
This East Troy home on Booth Lake had a few drainage issues that needed to be resolved, but one thing was clear, the homeowners knew with the proper design features, their property had amazing potential to be a fixture on the lake.
Starting with a redesign of the backyard, including retaining walls and other drainage features, the home was then ready for a radical facelift. We redesigned the entry of the home with a timber frame portico/entryway. The entire portico was built with the old-world artistry of a mortise and tenon framing method. We also designed and installed a new deck and patio facing the lake, installed an integrated driveway and sidewalk system throughout the property and added a splash of evening effects with some beautiful architectural lighting around the house.
A Timber Tech deck with Radiance cable rail system was added off the side of the house to increase lake viewing opportunities and a beautiful stamped concrete patio was installed at the lower level of the house for additional lounging.
Lastly, the original detached garage was razed and rebuilt with a new design that not only suits our client’s needs, but is designed to complement the home’s new look. The garage was built with trusses to create the tongue and groove wood cathedral ceiling and the storage area to the front of the garage. The secondary doors on the lakeside of the garage were installed to allow our client to drive his golf cart along the crushed granite pathways and to provide a stunning view of Booth Lake from the multi-purpose garage.
Photos by Beth Welsh, Interior Changes
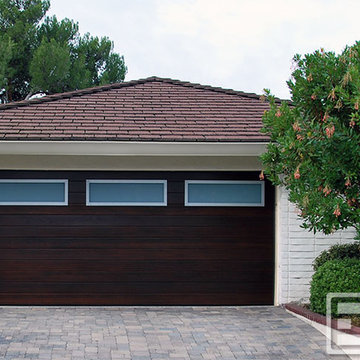
Investing in a custom garage door can prove to be a wise decision, not only to increase your home's curb appeal and beauty but to increase the resale value of your home. Dynamic Garage Door specializes in designing unique garage door designs out of high quality materials to achieve a garage door upgrade that will certainly add value and beauty to the front elevation of any home.
This eclectic style garage door with its flare of Mid Century Modern design was crafted in solid mahogany horizontal planks. The top windows were done in a group of three for a modernistic asymmetrical appearance that deviates from the norm of four panel window clusters that has been overused in the industry for way too long. Each window is gorgeously framed with a silver-coated steel frame that holds a white laminate glass panes that allow ample natural light to shine through and light up the inside of the garage while the opaqueness of the glass offers privacy from outside onlookers. The silver metal window frames against the dark stained mahogany make a beautiful contrast that accentuates the three window pane look that is a focal feature in itself. Dynamic Garage Doors are authentically designed to suit each unique home we get to work on. Our designers are skilled in world-class architecture and that is why our custom garage doors are distinct to others.
"Our custom wood garage doors are uniquely designed for each home's authentic architectural style."
Toll Free: (855) 343-DOOR
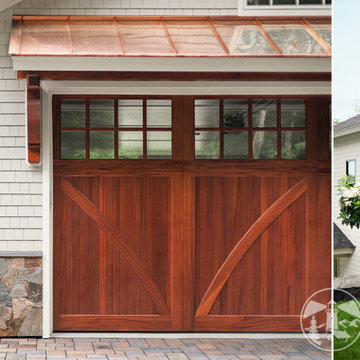
The goal was to build a carriage house with space for guests, additional vehicles and outdoor furniture storage. The exterior design would match the main house.
Special features of the outbuilding include a custom pent roof over the main overhead door, fir beams and bracketry, copper standing seam metal roof, and low voltage LED feature lighting. A thin stone veneer was installed on the exterior to match the main house.
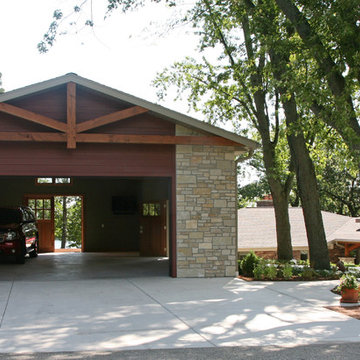
This East Troy home on Booth Lake had a few drainage issues that needed to be resolved, but one thing was clear, the homeowners knew with the proper design features, their property had amazing potential to be a fixture on the lake.
Starting with a redesign of the backyard, including retaining walls and other drainage features, the home was then ready for a radical facelift. We redesigned the entry of the home with a timber frame portico/entryway. The entire portico was built with the old-world artistry of a mortise and tenon framing method. We also designed and installed a new deck and patio facing the lake, installed an integrated driveway and sidewalk system throughout the property and added a splash of evening effects with some beautiful architectural lighting around the house.
A Timber Tech deck with Radiance cable rail system was added off the side of the house to increase lake viewing opportunities and a beautiful stamped concrete patio was installed at the lower level of the house for additional lounging.
Lastly, the original detached garage was razed and rebuilt with a new design that not only suits our client’s needs, but is designed to complement the home’s new look. The garage was built with trusses to create the tongue and groove wood cathedral ceiling and the storage area to the front of the garage. The secondary doors on the lakeside of the garage were installed to allow our client to drive his golf cart along the crushed granite pathways and to provide a stunning view of Booth Lake from the multi-purpose garage.
Photos by Beth Welsh, Interior Changes
Luxury Double Garage Ideas and Designs
1
