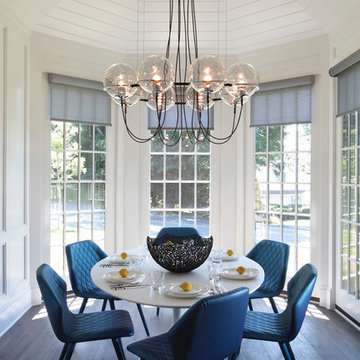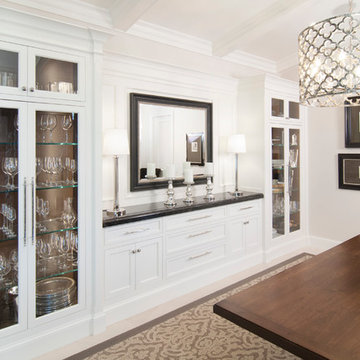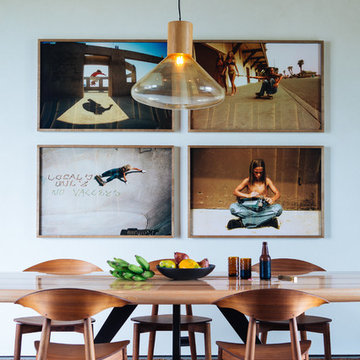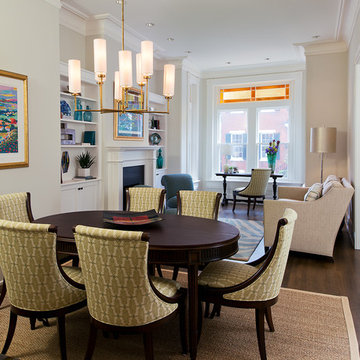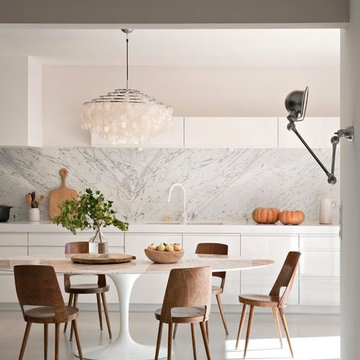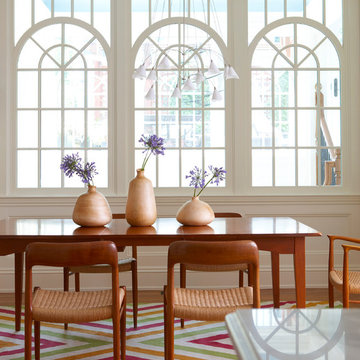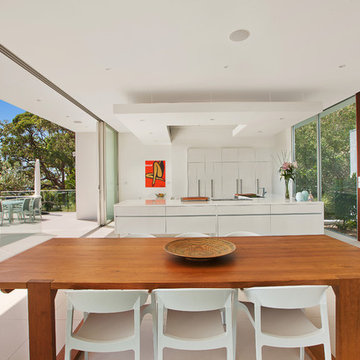Luxury Dining Room with White Walls Ideas and Designs
Refine by:
Budget
Sort by:Popular Today
21 - 40 of 5,985 photos
Item 1 of 3
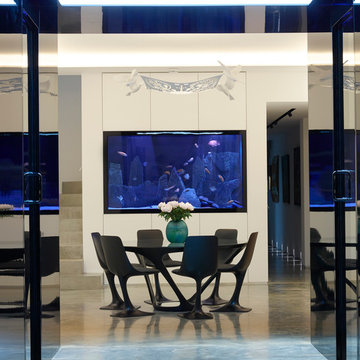
A corridor leads from one side of the aquarium to various ancillary areas, including the utility room which can also function as a secondary kitchen.
Photographer: Rachael Smith
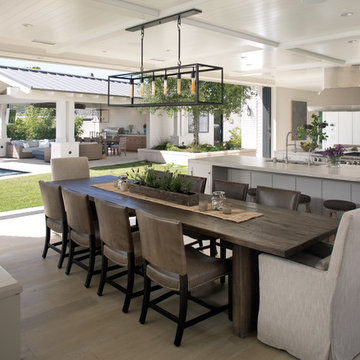
1st Place
Residential Space Over 3,500 square feet
Kellie McCormick, ASID
McCormick and Wright
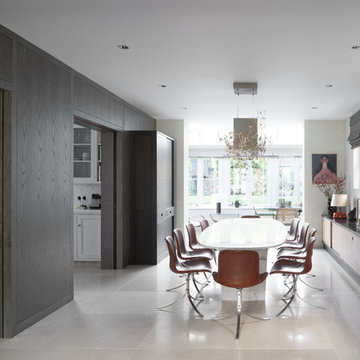
Artichoke was asked to design a decorative solution for the bespoke kitchen and staircase in this Georgian villa. A veneered wall containing a pair of pocket sliding doors was designed in stained ash with black walnut let in to form the shadow gaps between panels. The dresser cabinet, containing crockery and glassware, is made from oak and stained to a Basalt colour to contrast with the wall panels behind. The door stiles are designed to follow the shape of the recessed handles.
The long side board is divided by an oak top with a bowl carved into it. The front edge of the honed marble is mitred with a vertical front of oak that supports it.
Primary materials: Painted cabinetry, stained ash and oak veneer, Nero Marquina marble.
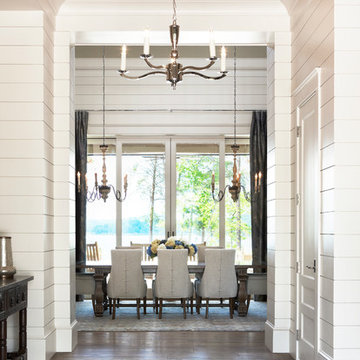
Lake Front Country Estate Foyer, designed by Tom Markalunas, built by Resort Custom Homes. Photography by Racheal Boling
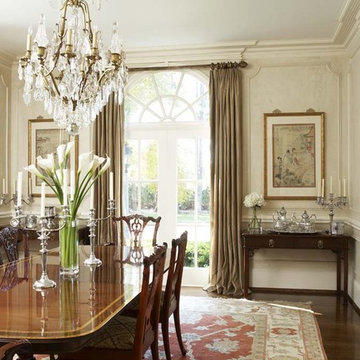
This home in the exclusive Mt. Vere Estates is among the most beautiful in Greenville. The extraordinary grounds and gardens complement the equally exceptional interiors of the home. Stunning yet comfortable, every aspect of the home invites and impresses. Classic, understated elegance at its best.
Materials of Note:
Custom Wood paneling; Bacharach Crystal Chandelier in Dining Room; Brick Flooring in Kitchen; Faux Treatments throughout Home
Rachael Boling Photography

Level Three: A custom-designed chandelier with ocher-colored onyx pendants suits the dining room furnishings and space layout. Matching onyx sconces grace the window-wall behind the table.
Access to the outdoor deck and BBQ area (to the left of the fireplace column) is conveniently located near the dining and kitchen areas.
Photograph © Darren Edwards, San Diego
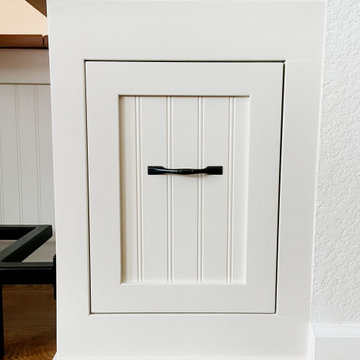
The MR Nook! Entirely custom made dining nook created with steel, rustic alder and love. The built-in bench has three hatches and one drawer for storage. The moveable bench's top is hinged to allow access to the heater controls and the entire bench can be slid out of the way for heater maintenance. The double (vertical) trestle style dining table frame provides a secondary footrest to the built-in bench's primary footrest and is designed to mitigate knee knocking while sliding around on the bench. This creation increased our client's seating capacity from 4 to 7 (comfortably) and gave them LOTS of storage space.

Custom Niche Modern Lighting over bespoke dining table with steel windows and doors. Photo by Jeff Herr Photography.
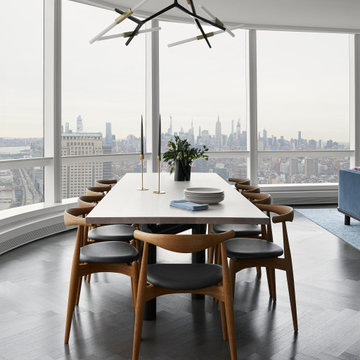
Key decor elements include: Henry Dining table by Egg Collective, Ch20 Elbow chairs by Hans Wegner, Bana triple vase from Horne, Brass candlesticks from Skultuna,
Agnes 10 light chandelier powder coated in black and brass finish by Lindsey Adelman from Roll and Hill

Enjoying adjacency to a two-sided fireplace is the dining room. Above is a custom light fixture with 13 glass chrome pendants. The table, imported from Thailand, is Acacia wood.
Project Details // White Box No. 2
Architecture: Drewett Works
Builder: Argue Custom Homes
Interior Design: Ownby Design
Landscape Design (hardscape): Greey | Pickett
Landscape Design: Refined Gardens
Photographer: Jeff Zaruba
See more of this project here: https://www.drewettworks.com/white-box-no-2/
Luxury Dining Room with White Walls Ideas and Designs
2
