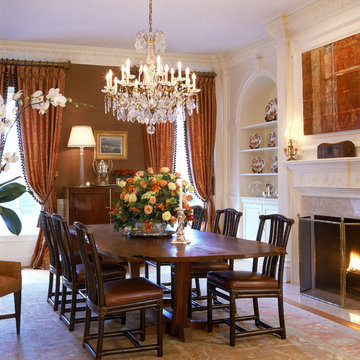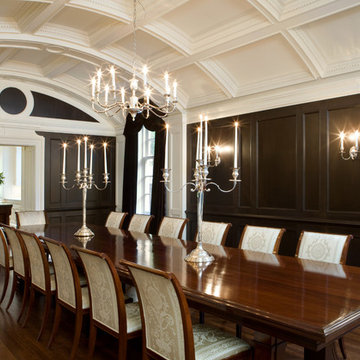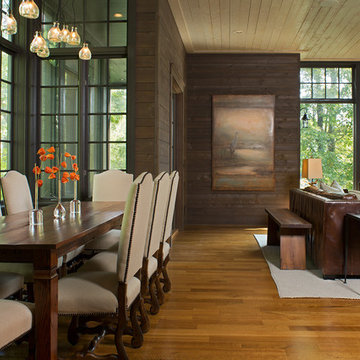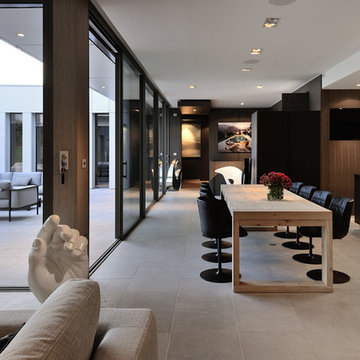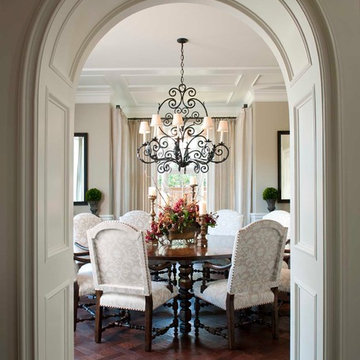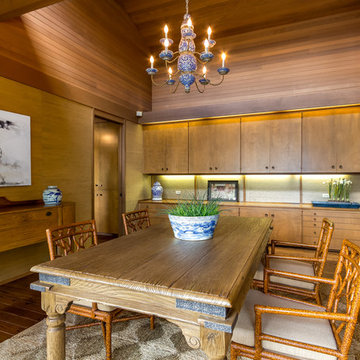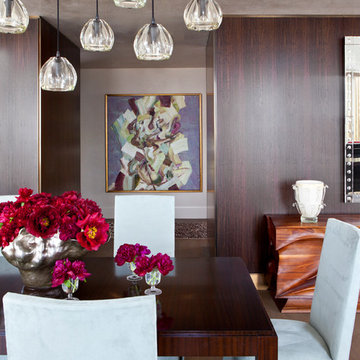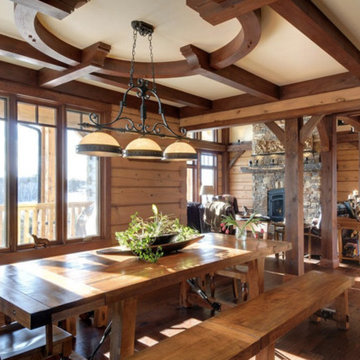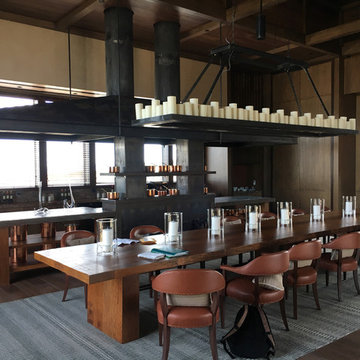Luxury Dining Room with Brown Walls Ideas and Designs
Refine by:
Budget
Sort by:Popular Today
1 - 20 of 466 photos
Item 1 of 3

This house west of Boston was originally designed in 1958 by the great New England modernist, Henry Hoover. He built his own modern home in Lincoln in 1937, the year before the German émigré Walter Gropius built his own world famous house only a few miles away. By the time this 1958 house was built, Hoover had matured as an architect; sensitively adapting the house to the land and incorporating the clients wish to recreate the indoor-outdoor vibe of their previous home in Hawaii.
The house is beautifully nestled into its site. The slope of the roof perfectly matches the natural slope of the land. The levels of the house delicately step down the hill avoiding the granite ledge below. The entry stairs also follow the natural grade to an entry hall that is on a mid level between the upper main public rooms and bedrooms below. The living spaces feature a south- facing shed roof that brings the sun deep in to the home. Collaborating closely with the homeowner and general contractor, we freshened up the house by adding radiant heat under the new purple/green natural cleft slate floor. The original interior and exterior Douglas fir walls were stripped and refinished.
Photo by: Nat Rea Photography

This lovely home sits in one of the most pristine and preserved places in the country - Palmetto Bluff, in Bluffton, SC. The natural beauty and richness of this area create an exceptional place to call home or to visit. The house lies along the river and fits in perfectly with its surroundings.
4,000 square feet - four bedrooms, four and one-half baths
All photos taken by Rachael Boling Photography
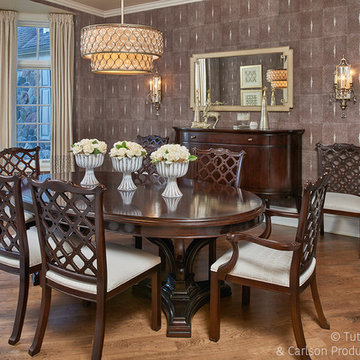
Traditional Dining Room with dark wood tones and neutral color palette. Oval Dining table with lattice back chairs.
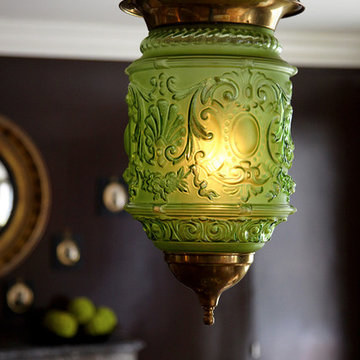
An unusual acid green Anglo Indian lantern casts its glow over the dining table. Photo by Phillip Ennis
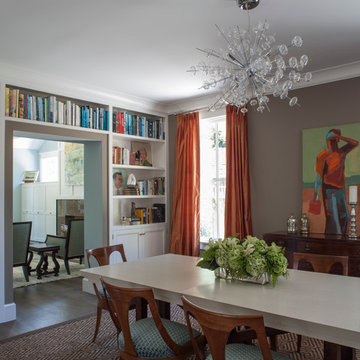
The dining room has a darker and more dramatic palette than the rest of the house. The use of very traditional silk curtains and built in bookcases contrasts with the modern art and funky chandelier. photo: David Duncan Livingston
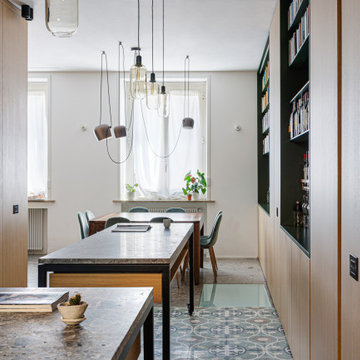
Vista della sala da pranzo dalla cucina. Realizzazione su misura di arredi contenitori a parete. Isola del soggiorno e isola della cucina realizzati su misura. Piano delle isole realizzate in marmo CEPPO DI GRE.
Pavimentazione sala da pranzo marmo CEPPO DI GRE.
Pavimentazione cucina APARICI modello VENEZIA ELYSEE LAPPATO.
Illuminazione FLOS.
Falegnameria di IGOR LECCESE, che ha realizzato tutto, comprese le due isole.
Luxury Dining Room with Brown Walls Ideas and Designs
1



