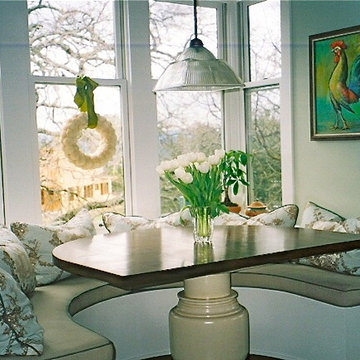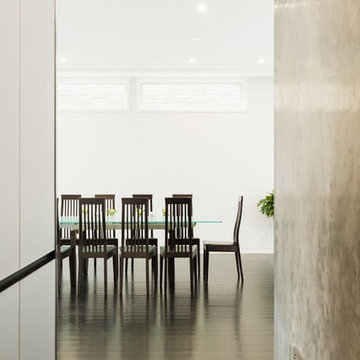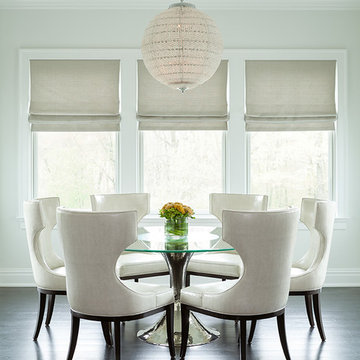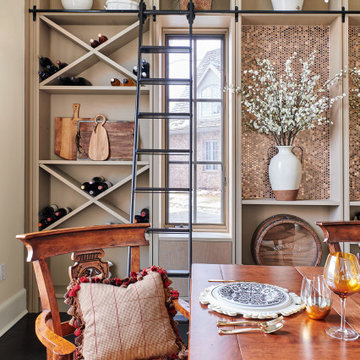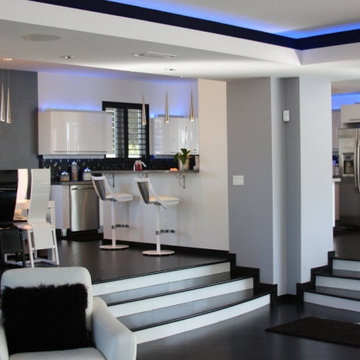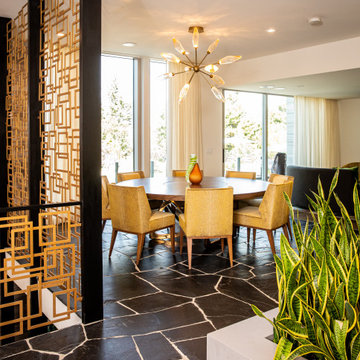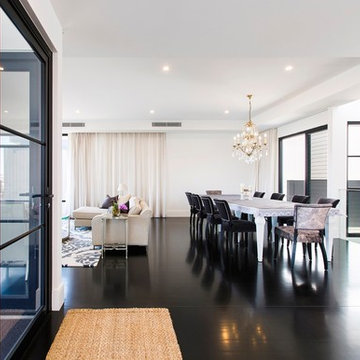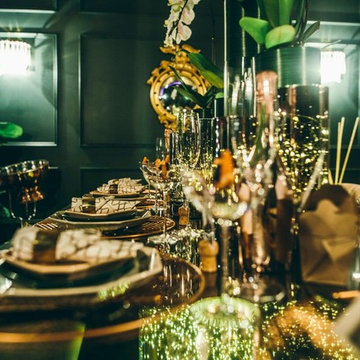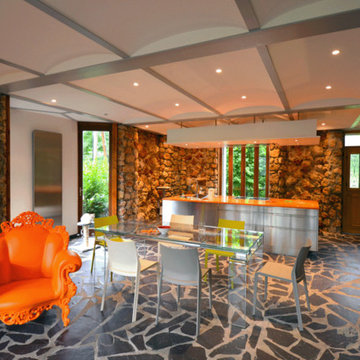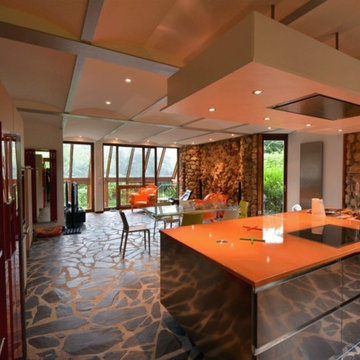Luxury Dining Room with Black Floors Ideas and Designs
Refine by:
Budget
Sort by:Popular Today
81 - 100 of 143 photos
Item 1 of 3
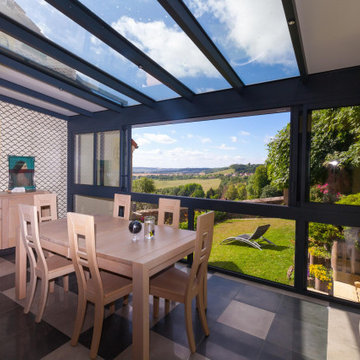
Cette salle à manger à trouvé sa place dans la véranda, directement vue sur le jardin et même plus loin sur la verdure et les villages alentours.
Niveau luminosité on est pas mal grâce à toutes les vitres au plafond et sur les murs...
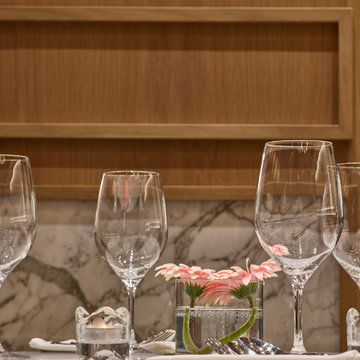
This view focuses on the wall paneling detail at the Black Angus Steakhouse. We were contracted for full Interior Design and Project Management services.
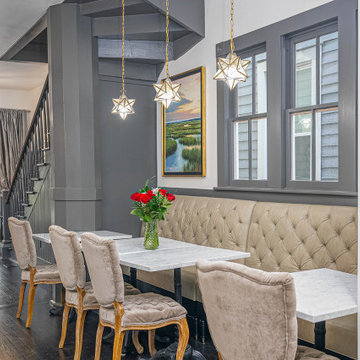
The dining room resides where the previous duplex had the kitchen. While the space is compact in width, using the built in, banquette seating solved the potential problem of traffic flow. The face of the banquette bench has both electrical and USB outlets so that this space can easily double as an office for a day or a study area for the kids.
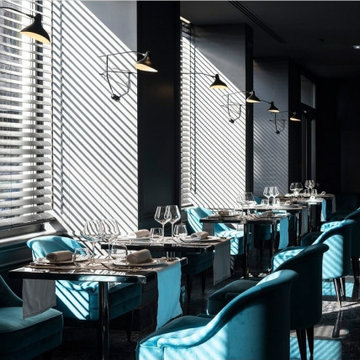
Ristorante con ampie vetrate e veneziane a schermare, pavimento in marmo nero con venature bianche, pareti con boiserie, arredo in stile classico/moderno con poltroncine e tavolini quadrati in metallo e vetro retro-colorato.

Beyond the glass panels is the living room, with the family’s grand piano and mirrored fireplace wall that incorporates invisible TV.
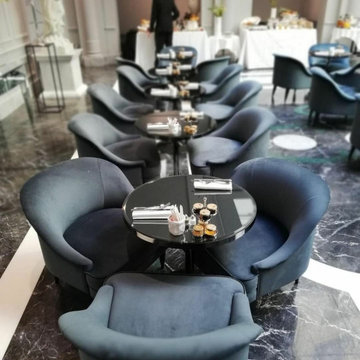
Lobby con grande lucernario in vetro, pavimento in marmo nero, bianco e verde, pareti con boiserie, arredo in stile classico/moderno con poltroncine e tavolini in metallo e vetro retro-colorato.
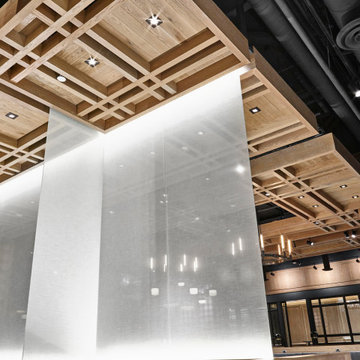
This view focuses on the custom ceiling in the dining room the the Black Angus Steakhouse. We were contracted for full Interior Design and Project Management services. Also visible are the glass partitions. The glass has a linen fabric laminated between to opal glass panels.
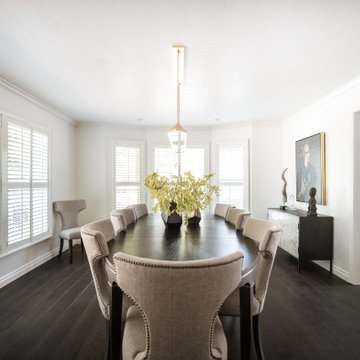
An oval dining table of ebony wood with gold inlay and gold capped feet. A Kelly Wearstler chandelier adorns the space
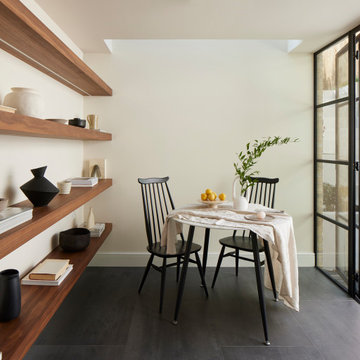
Breakfast room - Looking into the lower terrace and stairs leading into the rear garden and terrace
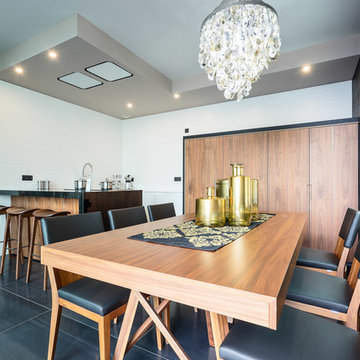
Cocina con paneles de ocultación en chapa de nogal natural con veta casada. Mobiliario de diseño italiano y piel premium natural. Lampara de cuentas de nácar salvaje. Encimera en granito natural negro intenso de importación. Diseñador: Ismael Blázquez.
Luxury Dining Room with Black Floors Ideas and Designs
5
