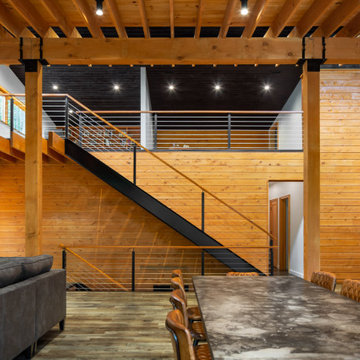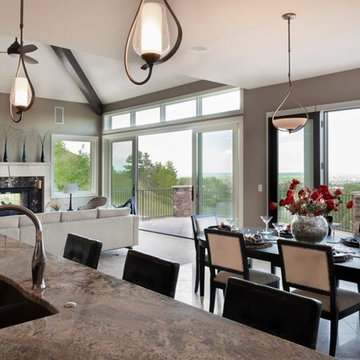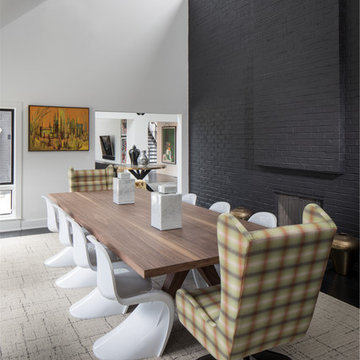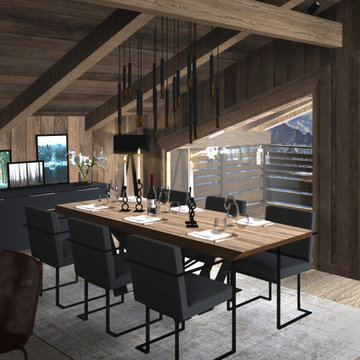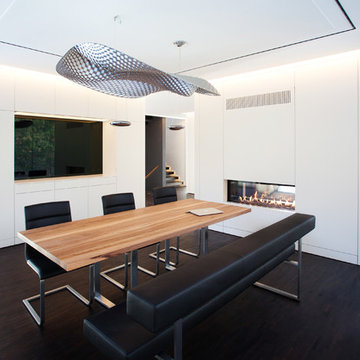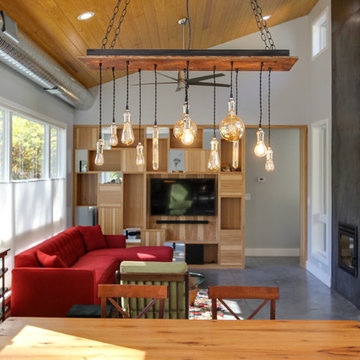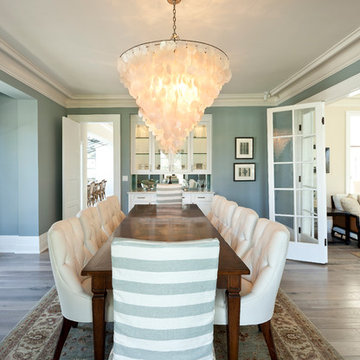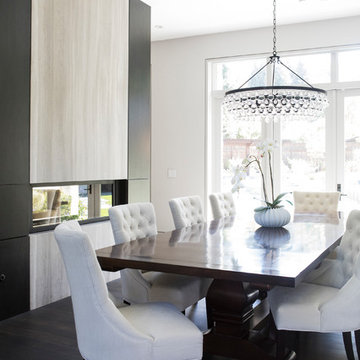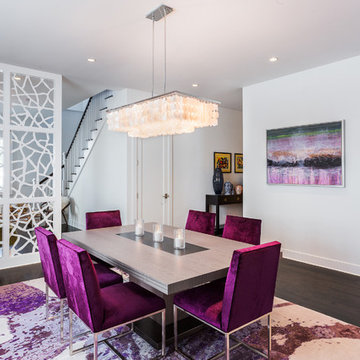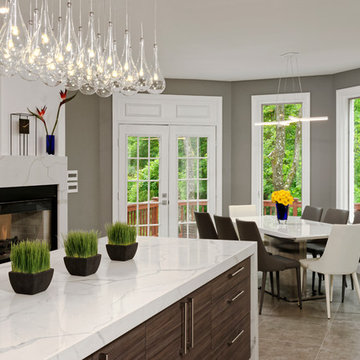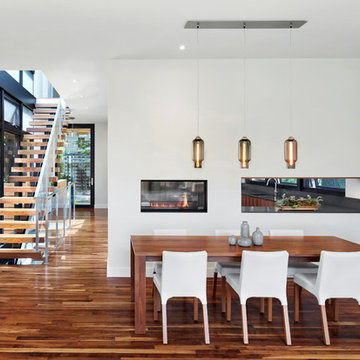Luxury Dining Room with a Two-sided Fireplace Ideas and Designs
Refine by:
Budget
Sort by:Popular Today
201 - 220 of 501 photos
Item 1 of 3
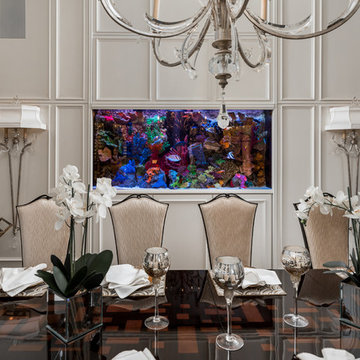
Elegant formal dining room with custom millwork and dining table and chairs. Beautiful details like a crystal chandelier and matching wall sconces and an integrated fish tank.
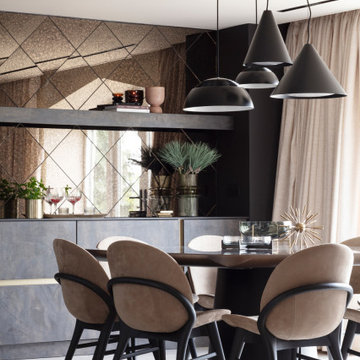
A luxurious open plan space, separated by a double sided fire with tv unit.
The dining area has a bespoke serving unit with bronzed tiles - further adding to the glamour of the space.
The large modular sofa in the living area creates the perfect space to snuggle up on an evening with a glass of wine.
The whole space is framed with 2 full walls of curtains which help to add depth to the space.
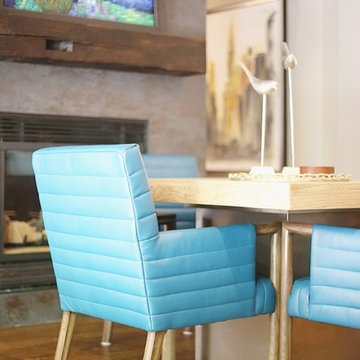
Double sided fireplace with crossvilles laminum tile for minimal grout lines and reclaimed mantles. Recessed outlets are installed on top of the mantle to provide plug in's for seasonal items. Seating area next to main living space.
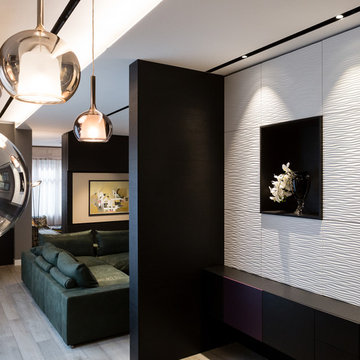
La sala da pranzo è in continuità con la cucina Boffi con il piano in acciaio
sono state create con la CLEAF delle pareti con un decoro grafico ed essenziale che impreziosiscono le finiture.
le Boiserie sono in parte apribili e in parte solo decorative
foto marco Curatolo
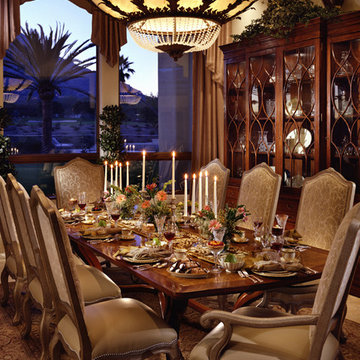
Elegant Dining Room designs by Fratantoni Luxury Estates for your inspirational boards!
Follow us on Pinterest, Instagram, Twitter and Facebook for more inspirational photos!
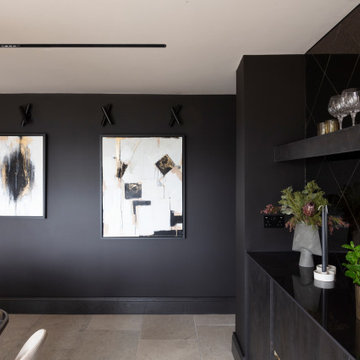
A luxurious open plan space, separated by a double sided fire with tv unit.
The dining area has a bespoke serving unit with bronzed tiles - further adding to the glamour of the space.
The large modular sofa in the living area creates the perfect space to snuggle up on an evening with a glass of wine.
The whole space is framed with 2 full walls of curtains which help to add depth to the space.
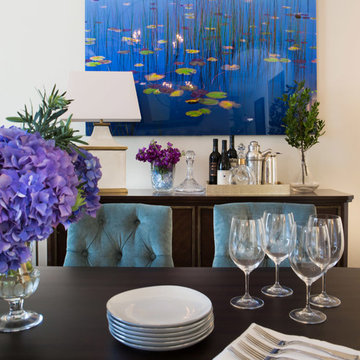
benLori Dennis Interior Design
SoCal Contractor Construction
Erika Bierman Photography
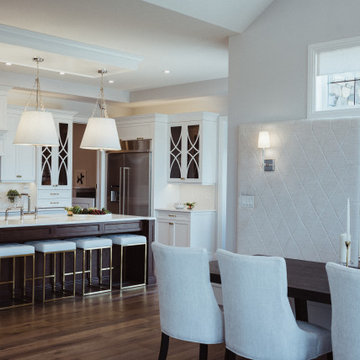
Open concept formal dining/living rooms. South exposure we wanted this design to feel ethereal, yet approachable. Utilizing the Pantone colour of the year as a soft whisp of pale-pale pink in BM-FirstLight 2102-70 in the area rugs, toss cushions and sheer drapery, the result met and exceeded our goals. Absolute perfection.
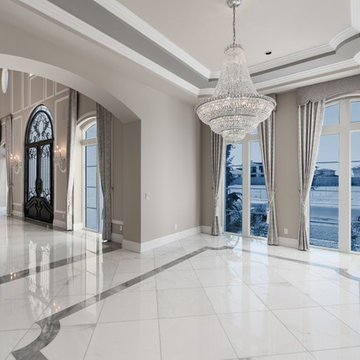
Modern formal dining room with marble floors and crystal chandelier off the grand entrance.
Luxury Dining Room with a Two-sided Fireplace Ideas and Designs
11
