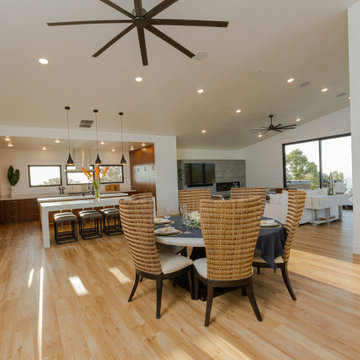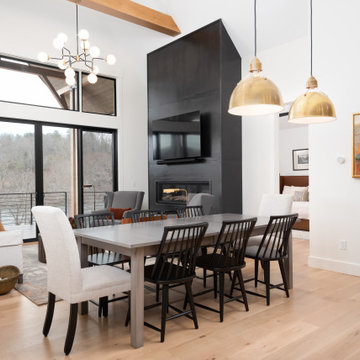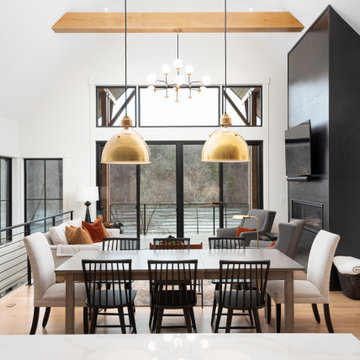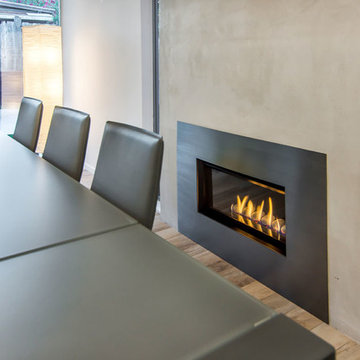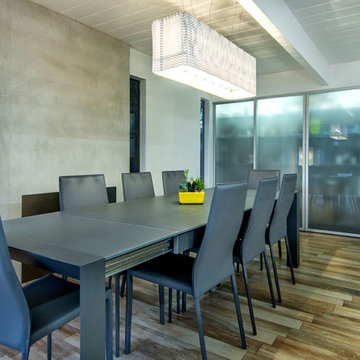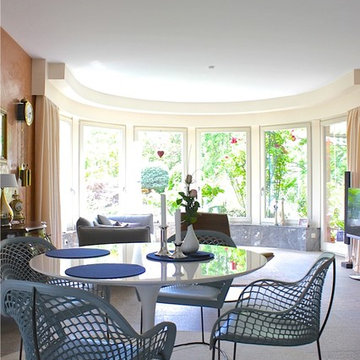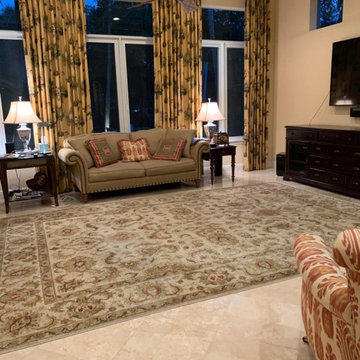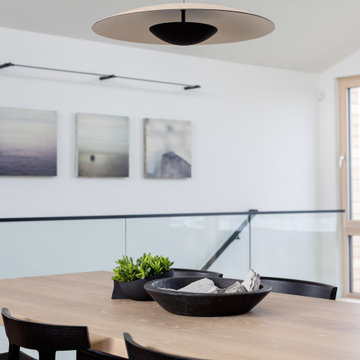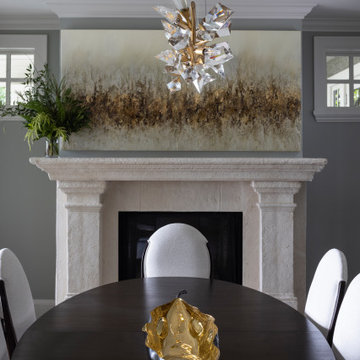Luxury Dining Room with a Concrete Fireplace Surround Ideas and Designs
Refine by:
Budget
Sort by:Popular Today
101 - 120 of 122 photos
Item 1 of 3
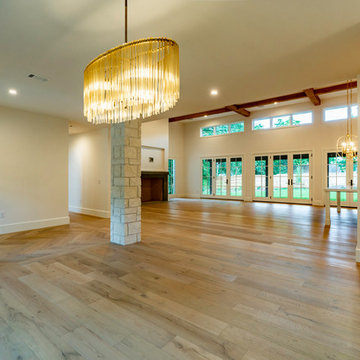
Dining room view into living, contemporary home in Austin, TX. Photography by Mark Adams Media
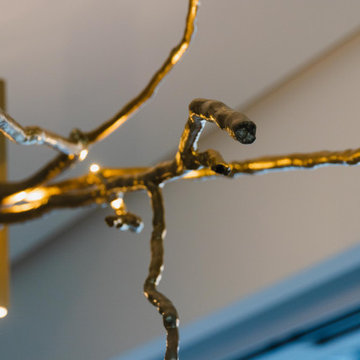
This Tree-Light sculpture was recently installed in a client's home.
When I work on a sculpture, I implement my desire to take a small part of nature with me, wherever I go. When my daughters were younger, we used to stop by trees that seemed "climbable" and "go to work". This is my inspiration.
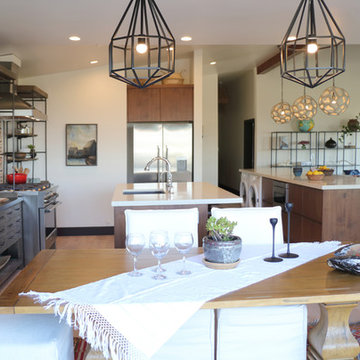
Construction by: SoCal Contractor
Interior Design by: Lori Dennis Inc
Photography by: Roy Yerushalmi
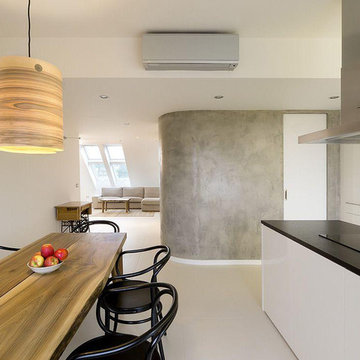
Dans le même esprit la cuisine, la cuisine se veut aérienne est accueillante. La table, la suspension lumineuse, les chaises offrent une scène chaleureuse et conviviale qui s'allie avec le souhait minimaliste des clients.
Au quotidien on doit s'y sentir bien dans un cadre agréable.
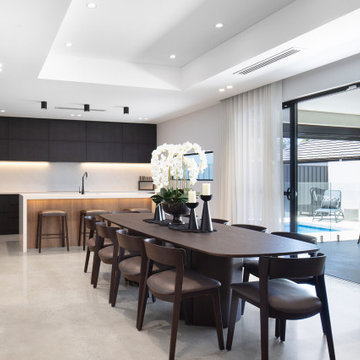
Featuring large open plan living that blurred the boundaries between the inside and outside, boasting an open kitchen and other amenities such as a walk-in cool room and pantry, along with a bar, wine cellar and a dry store.
– DGK Architects
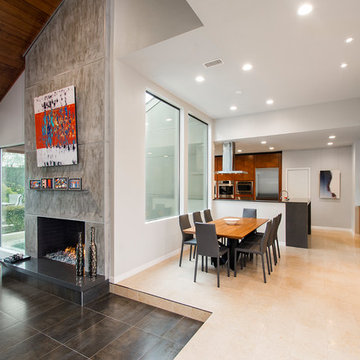
We gave this 1978 home a magnificent modern makeover that the homeowners love! Our designers were able to maintain the great architecture of this home but remove necessary walls, soffits and doors needed to open up the space.
In the living room, we opened up the bar by removing soffits and openings, to now seat 6. The original low brick hearth was replaced with a cool floating concrete hearth from floor to ceiling. The wall that once closed off the kitchen was demoed to 42" counter top height, so that it now opens up to the dining room and entry way. The coat closet opening that once opened up into the entry way was moved around the corner to open up in a less conspicuous place.
The secondary master suite used to have a small stand up shower and a tiny linen closet but now has a large double shower and a walk in closet, all while maintaining the space and sq. ft.in the bedroom. The powder bath off the entry was refinished, soffits removed and finished with a modern accent tile giving it an artistic modern touch
Design/Remodel by Hatfield Builders & Remodelers | Photography by Versatile Imaging
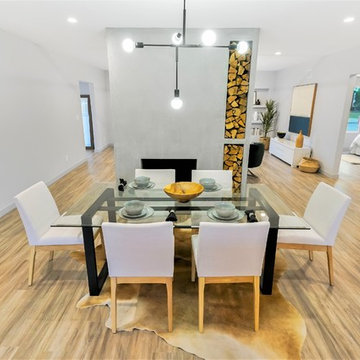
This image is of the dining area of the open concept kitchen/dining. As you can see the fireplace provides separation of the living room. The fireplace has a grey smooth stucco finish with a modern look and feel.
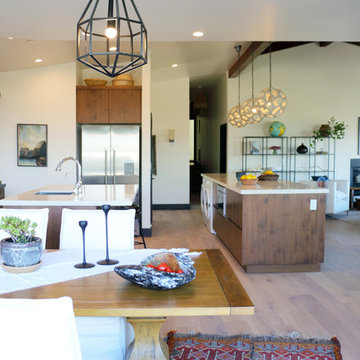
Construction by: SoCal Contractor
Interior Design by: Lori Dennis Inc
Photography by: Roy Yerushalmi
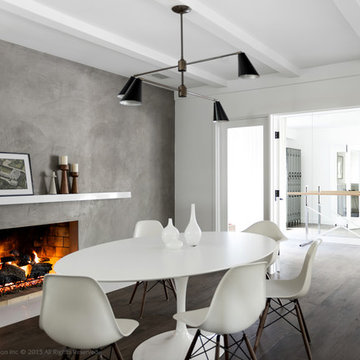
DESIGN BUILD REMODEL | DINING ROOM Transformation | FOUR POINT DESIGN BUILD INC | Part Five
This completely transformed 3,500+ sf family dream home sits atop the gorgeous hills of Calabasas, CA and celebrates the strategic and eclectic merging of contemporary and mid-century modern styles with the earthy touches of a world traveler!
AS SEEN IN Better Homes and Gardens | BEFORE & AFTER | 10 page feature and COVER | Spring 2016
To see more of this fantastic transformation, watch for the launch of our NEW website and blog THE FOUR POINT REPORT, where we celebrate this and other incredible design build journey! Launching September 2016.
Photography by Riley Jamison
#DiningRoom #remodel #LAinteriordesigner #builder #dreamproject #oneinamillion
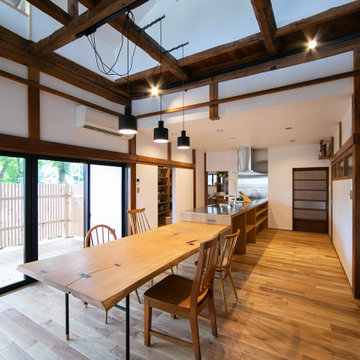
70年という月日を守り続けてきた農家住宅のリノベーション
建築当時の強靭な軸組みを活かし、新しい世代の住まい手の想いのこもったリノベーションとなった
夏は熱がこもり、冬は冷たい隙間風が入る環境から
開口部の改修、断熱工事や気密をはかり
夏は風が通り涼しく、冬は暖炉が燈り暖かい室内環境にした
空間動線は従来人寄せのための二間と奥の間を一体として家族の団欒と仲間と過ごせる動線とした
北側の薄暗く奥まったダイニングキッチンが明るく開放的な造りとなった
Luxury Dining Room with a Concrete Fireplace Surround Ideas and Designs
6
