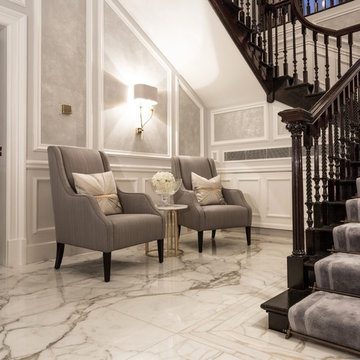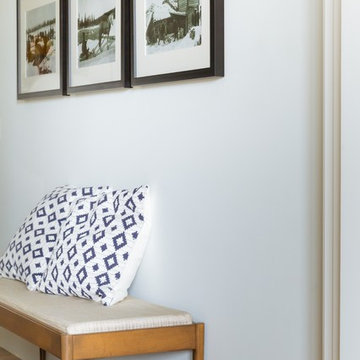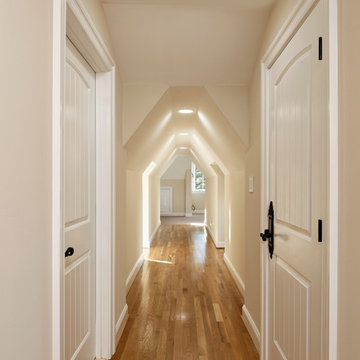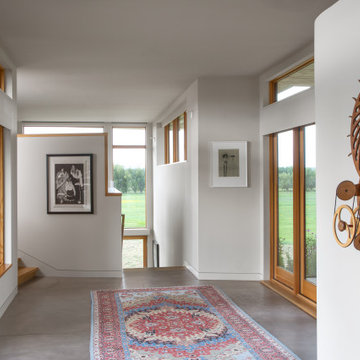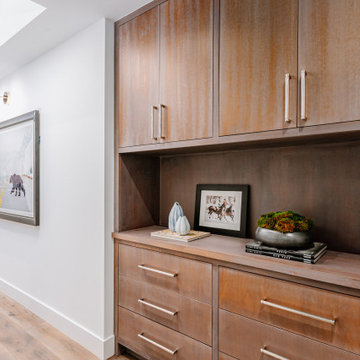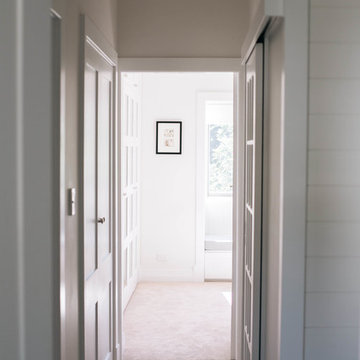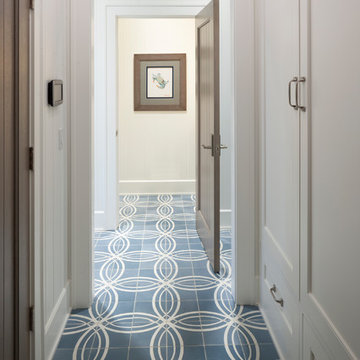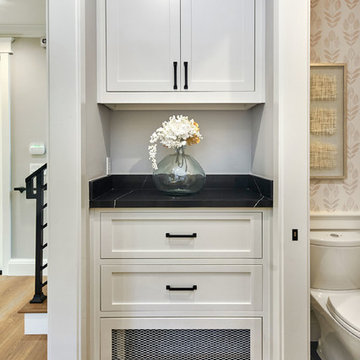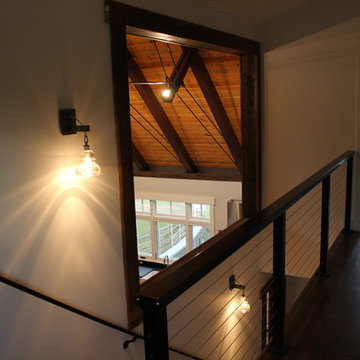Luxury Country Hallway Ideas and Designs
Refine by:
Budget
Sort by:Popular Today
41 - 60 of 159 photos
Item 1 of 3
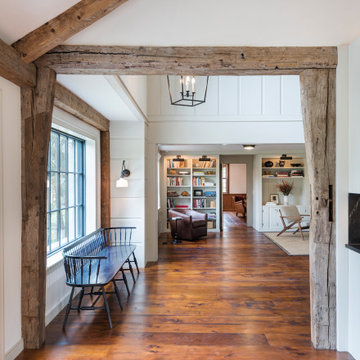
Before the renovation, this 17th century farmhouse was a rabbit warren of small dark rooms with low ceilings. A new owner wanted to keep the character but modernize the house, so CTA obliged, transforming the house completely. The family room, a large but very low ceiling room, was radically transformed by removing the ceiling to expose the roof structure above and rebuilding a more open new stair; the exposed beams were salvaged from an historic barn elsewhere on the property. The kitchen was moved to the former Dining Room, and also opened up to show the vaulted roof. The mud room and laundry were rebuilt to connect the farmhouse to a Barn (See “Net Zero Barn” project), also using salvaged timbers. Original wide plank pine floors were carefully numbered, replaced, and matched where needed. Historic rooms in the front of the house were carefully restored and upgraded, and new bathrooms and other amenities inserted where possible. The project is also a net zero energy project, with solar panels, super insulated walls, and triple glazed windows. CTA also assisted the owner with selecting all interior finishes, furniture, and fixtures. This project won “Best in Massachusetts” at the 2019 International Interior Design Association and was the 2020 Recipient of a Design Citation by the Boston Society of Architects.
Photography by Nat Rea
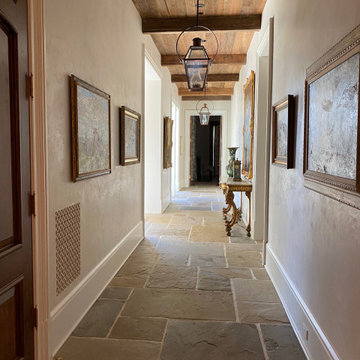
Diamond Plaster Walls in passage.
Designer: Ladco Resort Design
Builder: Sebastian Construction Company
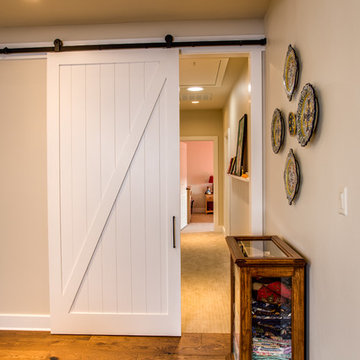
Barn doors opens into the private spaces such as children's bedrooms
Hill Country Craftsman home with xeriscape plantings
RAM windows White Limestone exterior
FourWall Studio Photography
CDS Home Design
Jennifer Burggraaf Interior Designer - Count & Castle Design
Hill Country Craftsman
RAM windows
White Limestone exterior
Xeriscape
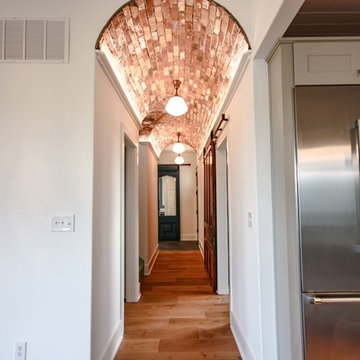
The arched bricks along the tall ceilings of this hallway are breathtaking. It is matched artfully with the oblong shape of the light fixtures.
Photos By: Thomas Graham
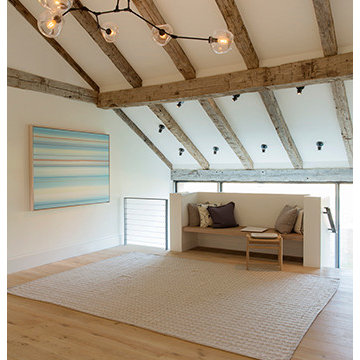
Plaster walls, antique beams and custom lighting create a seemingly simple backdrop for a busy stair landing.
Photo by Eric Roth
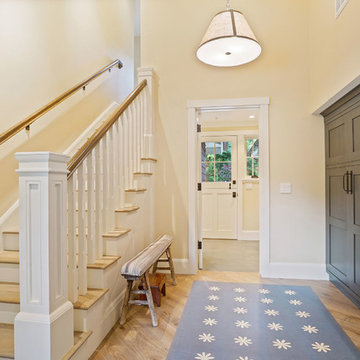
Hallway in red farmhouse with white oak floors, Farrow & Ball Matchstick walls, Bentwood Cabinetry, Ashley Norton hardware, Chaddock Lighting
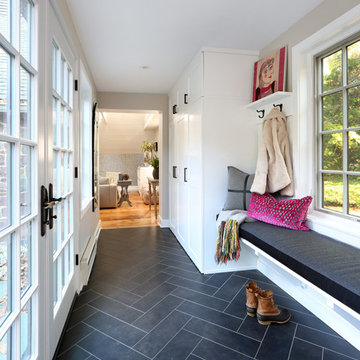
We connected the farmhouse to an outer building via this hallway/mudroom to make room for an expanding family.
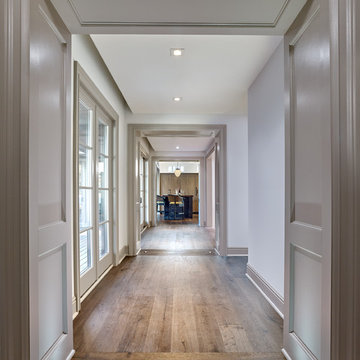
The lighting plan for this residence is carefully crafted and customized for a Baby Boomer with discerning taste. Lighting plays a major role in the design and showcases architectural millwork details with the use of ambient, task, and accent lighting.
Floor lighting directs the circulation path and leads your way through the home. Toe kick lighting under bathroom vanities serves as a night light.
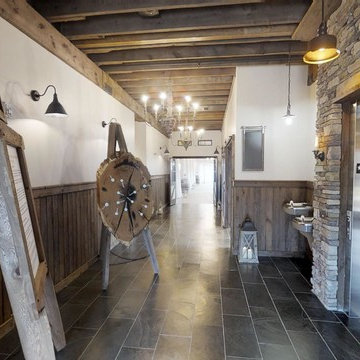
Old dairy barn completely remodeled into a wedding venue/ event center. Lower level area ready for weddings
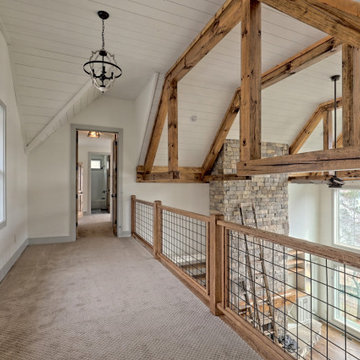
This large custom Farmhouse style home features Hardie board & batten siding, cultured stone, arched, double front door, custom cabinetry, and stained accents throughout.
Luxury Country Hallway Ideas and Designs
3
