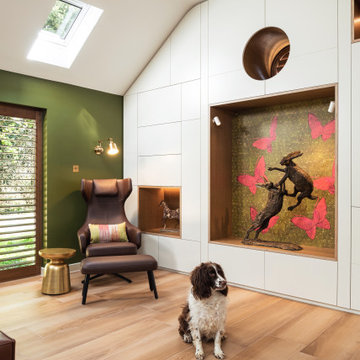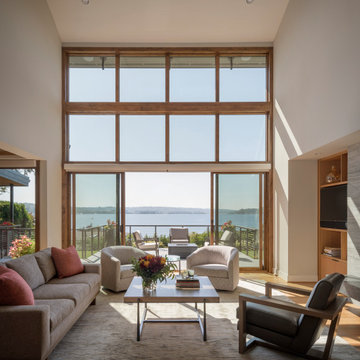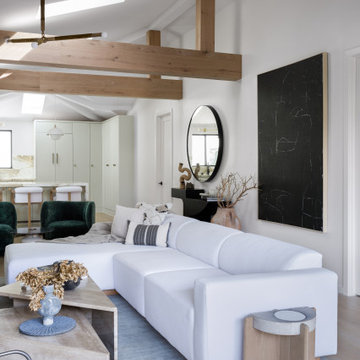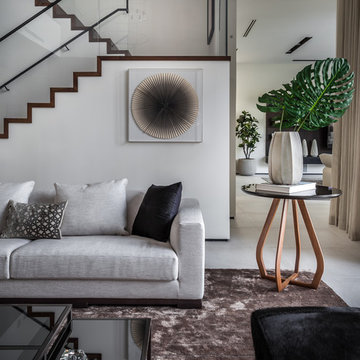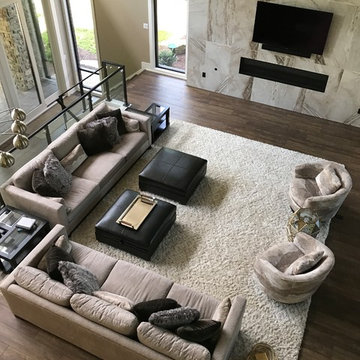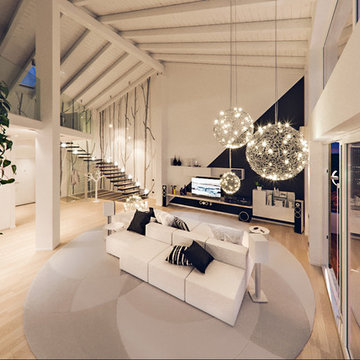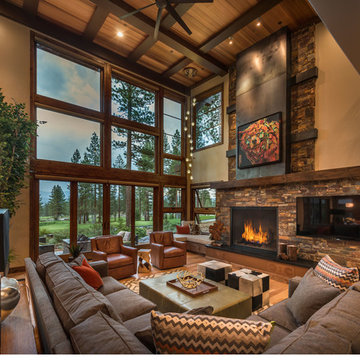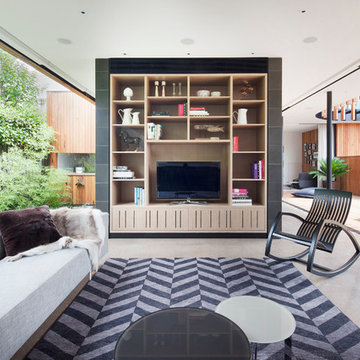Luxury Contemporary Living Room Ideas and Designs
Refine by:
Budget
Sort by:Popular Today
161 - 180 of 12,299 photos
Item 1 of 3
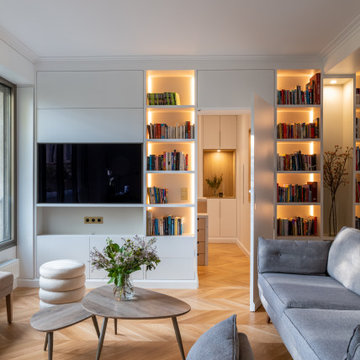
Initialement configuré avec 4 chambres, deux salles de bain & un espace de vie relativement cloisonné, la disposition de cet appartement dans son état existant convenait plutôt bien aux nouveaux propriétaires.
Cependant, les espaces impartis de la chambre parentale, sa salle de bain ainsi que la cuisine ne présentaient pas les volumes souhaités, avec notamment un grand dégagement de presque 4m2 de surface perdue.
L’équipe d’Ameo Concept est donc intervenue sur plusieurs points : une optimisation complète de la suite parentale avec la création d’une grande salle d’eau attenante & d’un double dressing, le tout dissimulé derrière une porte « secrète » intégrée dans la bibliothèque du salon ; une ouverture partielle de la cuisine sur l’espace de vie, dont les agencements menuisés ont été réalisés sur mesure ; trois chambres enfants avec une identité propre pour chacune d’entre elles, une salle de bain fonctionnelle, un espace bureau compact et organisé sans oublier de nombreux rangements invisibles dans les circulations.
L’ensemble des matériaux utilisés pour cette rénovation ont été sélectionnés avec le plus grand soin : parquet en point de Hongrie, plans de travail & vasque en pierre naturelle, peintures Farrow & Ball et appareillages électriques en laiton Modelec, sans oublier la tapisserie sur mesure avec la réalisation, notamment, d’une tête de lit magistrale en tissu Pierre Frey dans la chambre parentale & l’intégration de papiers peints Ananbo.
Un projet haut de gamme où le souci du détail fut le maitre mot !
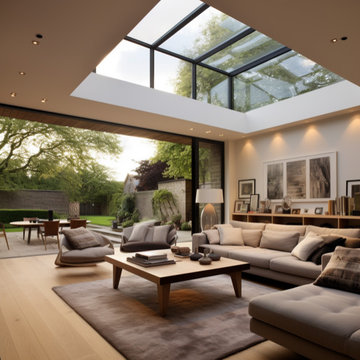
This image shows a cozy living room with warm, earthy tones. The walls are painted in a light brown color and the floor is covered by an area rug of similar hue. In the center of the room is a large sofa bed upholstered in white fabric, complete with several pillows for added comfort. On either side of the couch are two armchairs, one featuring a single pillow on its seat cushion. A coffee table sits at the foot of the sofa bed and is surrounded by books and vases that add to its inviting atmosphere. To one side of this seating arrangement stands an end table topped with a lamp for additional lighting.
The focal point of this living space is undoubtedly its large window which allows natural daylight to flood into the room from outside. This skylight provides stunning views while also allowing plenty of fresh air to circulate throughout this indoor space, creating an ideal environment for relaxation or entertaining guests alike!
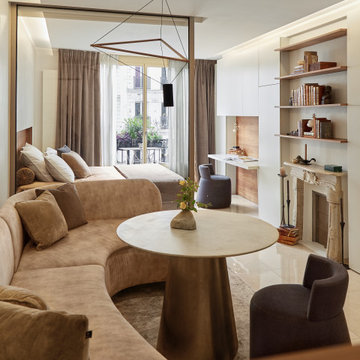
The Small and now sophisticated space when through a complete renovation and interior decoration. The client requested a modern and luxurious open space were function and style fitted his lifestyle and personality.
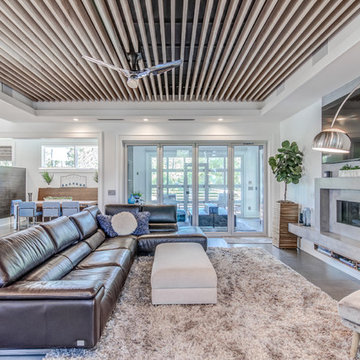
An uncluttered, yet inviting great room with a striking slat ceiling, is anchored by a plush shag rug in front of a custom, floating concrete fireplace. The living area is separated from a dedicated kids' media room by an industrial accordion glass door. Muted yet warm grays and browns unify a large living space with touches of sky blue.
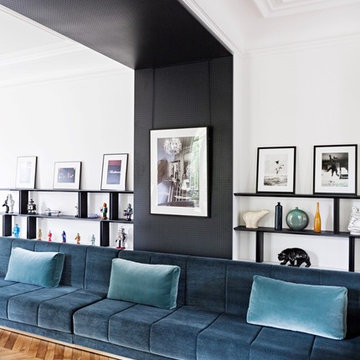
Conception : Atelier Tristan Auer, Wilson Associates | Maitrise d’Œuvre : Jérôme W. Bugara JWB | Photographe : Yann Deret

The second living room, designed specially for children. Note the extensive LEGO collection along the top shelf! Photo by Andrew Latreille.
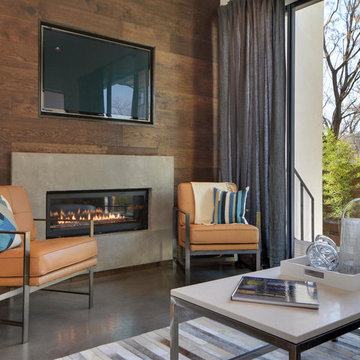
We love this living room with its large windows and natural light filtering in.
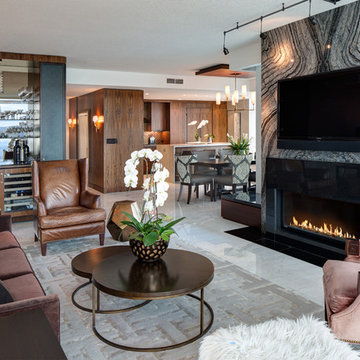
Design By- Jules Wilson I.D,
Photo Taken By- Brady Architectural Photography
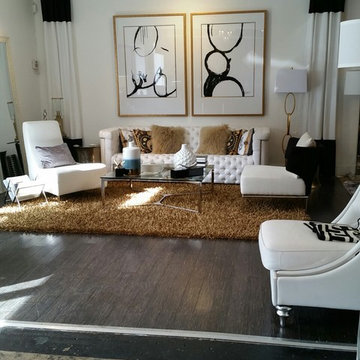
Quinetta Shorter and Aderiaun Shorter
White tufted fabric sofa with decorative pillows and lamb hair pillows, gold fettuccine area rug,
white curve chair stainless steel legs, black and whit panels, over size coffee table glass and stainless steel black and white at in gold frame . The idea living room..
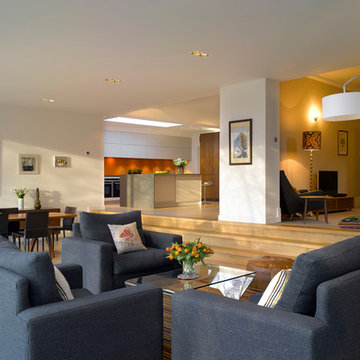
Roundhouse matt lacquer Urbo handleless bespoke kitchen. Bespoke colourblocked glass splashback. Worksurfaces in polished Silestone Altair. Siemens appliances. Westins extractor. Dornbracht single-lever mixer tap in polished chrome. Blanco stainless steel undermount sink. Storage cabinet in vertical Walnut random veneer.
Luxury Contemporary Living Room Ideas and Designs
9
