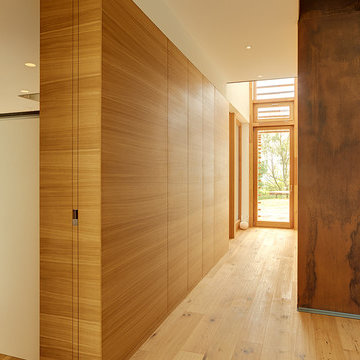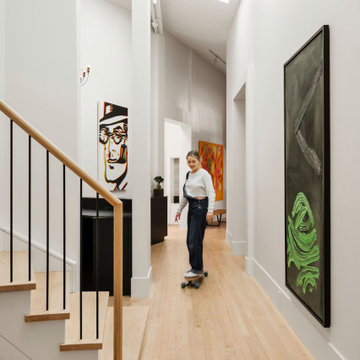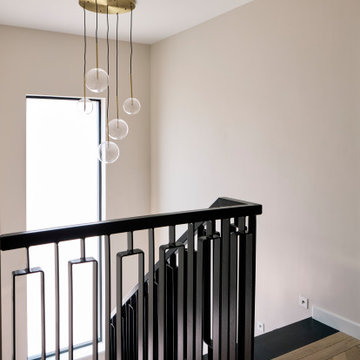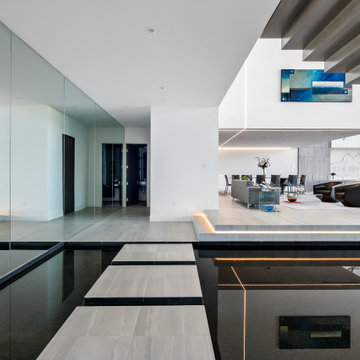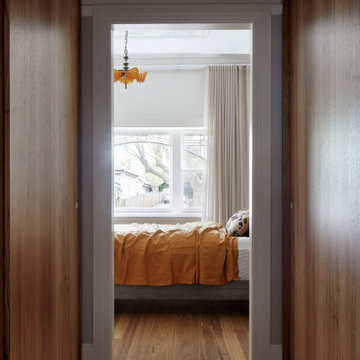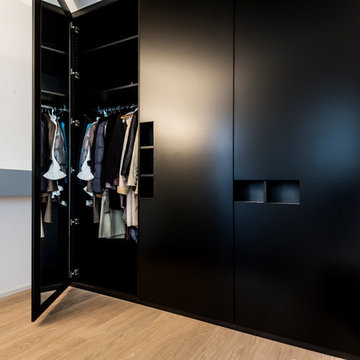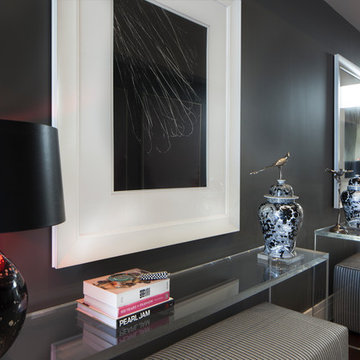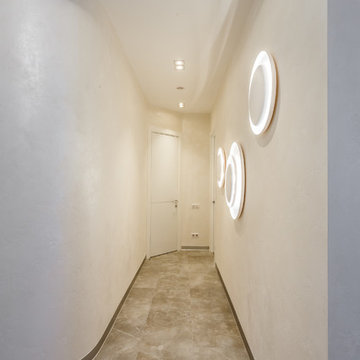Luxury Contemporary Hallway Ideas and Designs
Refine by:
Budget
Sort by:Popular Today
241 - 260 of 1,853 photos
Item 1 of 3
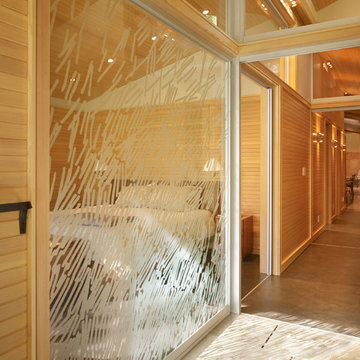
The Lake Forest Park Renovation is a top-to-bottom renovation of a 50's Northwest Contemporary house located 25 miles north of Seattle.
Photo: Benjamin Benschneider
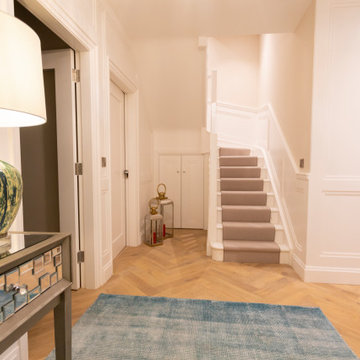
A gorgeous hallway, with a fresh and warm feel. The mirrored console tables adds interest and richness to the space.
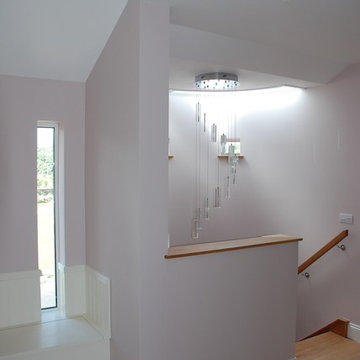
Two new properties were designed and built to replace a substandard building which was unsuitable for mobility and disability adaptations.
The client sought an accessible design for the accommodation, which has been organised appropriately with a lift incorporated and a wheelchair accessible wet room provided. Level access is also provided at entry to the house.
Both dwellings are modern in appearance; their most notable feature being the cylindrical stairwells and upper storey balconies which maximise the views across the Cornwall countryside.
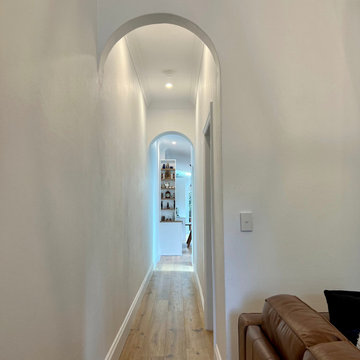
We were tasked to transform this long, narrow Victorian terrace into a modern space while maintaining some character from the era.
We completely re-worked the floor plan on this project. We opened up the back of this home, by removing a number of walls and levelling the floors throughout to create a space that flows harmoniously from the entry all the way through to the deck at the rear of the property.
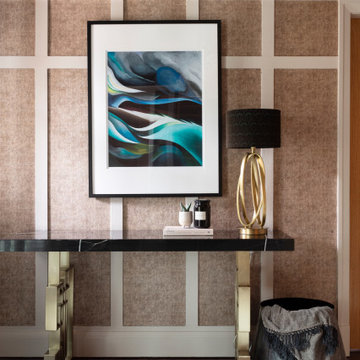
This open plan is so luxurious yet relaxing and we love it. It perfectly embodies our signature style of 'relaxed glamour'
We created an open plan space complete with a coffee nook, living area and dining area. We also transformed the hallway to create a grand entrance into the clients home.
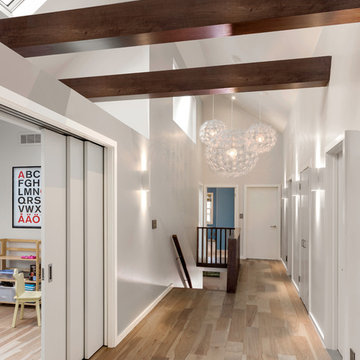
The second floor hallway features engineered maple wood flooring for a soft feel while the white walls increase the size of the space. A opaque transom window diffused light from the remodeled bedroom into the hallway. Fixed skylights above the playroom add even more light due to the lack of ceiling in the play area. This room can be closed off as a guest bedroom by the telescoping sliding doors.
IKEA pendant lights fill some of the empty space above and project and ornate pattern on the walls at night along with the four vertical wall sconces.
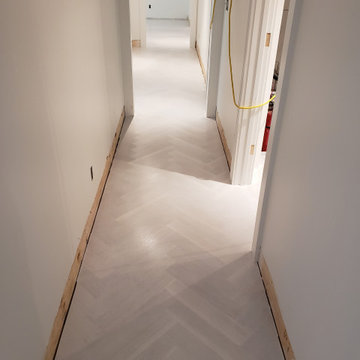
Several coats of Osmo to get this intense white floor. Pure rift white oak floor. Glued down on concrete.
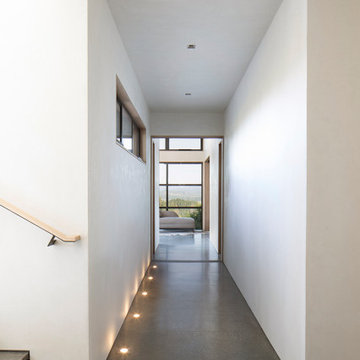
Initially designed as a bachelor's Sonoma weekend getaway, The Fan House features glass and steel garage-style doors that take advantage of the verdant 40-acre hilltop property. With the addition of a wife and children, the secondary residence's interiors needed to change. Ann Lowengart Interiors created a family-friendly environment while adhering to the homeowner's preference for streamlined silhouettes. In the open living-dining room, a neutral color palette and contemporary furnishings showcase the modern architecture and stunning views. A separate guest house provides a respite for visiting urban dwellers.
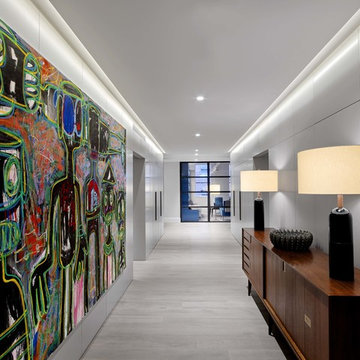
A clean, and tidy, entrance lets the art and midcentury pieces stand out. At the end of the hallway, blue is contained in its own room.
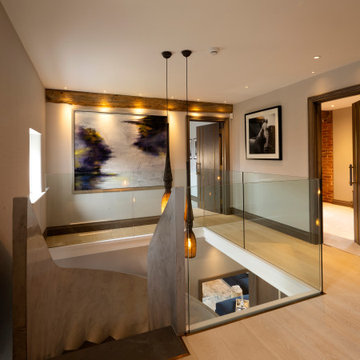
Glass surround staircase to the First floor landing hall completely remodelled layout.
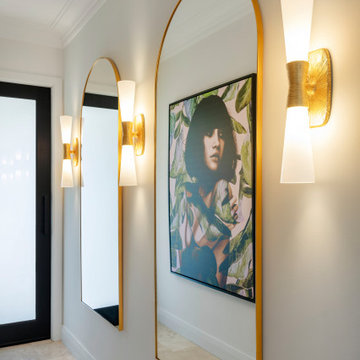
Hallway Specifications:
Artwork: United Interiors, In Bloom print
Mirrors: Life Interiors, Bjorn arch floor mirror
Lights: Montauk Lighting Co., Utopia double bath sconce, glad with white glass
Styling: Grace Buckley Creative
Photography: Jody D'Arcy Photography
Interior Design: Moda Interiors
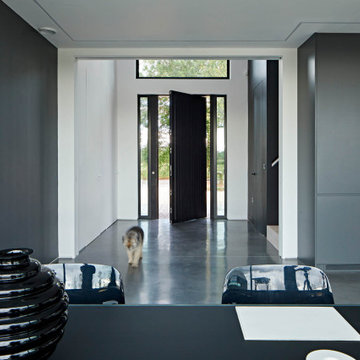
The front door (which is oversized with a pivot opening) is a mixture of designs – the Rondo V and the Lettera. The client was eager to match to the cladding as much as possible so instead of a black painted RAL door, he opted for a European Oak hardwood door stained with ebony oil. The letter etching and concealed handle complete the story creating a front door of dreams.
Door details:
Door design: Rondo V/ Lettera e98 flush pivot
Door finish: Oak with ebony oil
Handle option: Concealed
Door size: 1.4 x 2.9m
Luxury Contemporary Hallway Ideas and Designs
13
