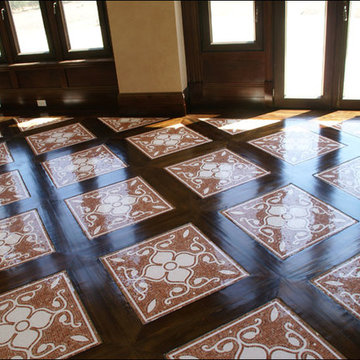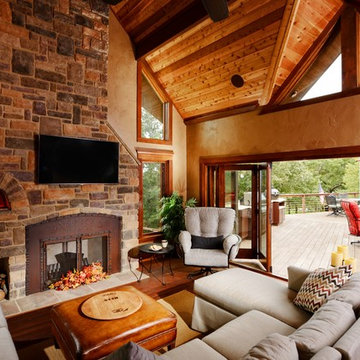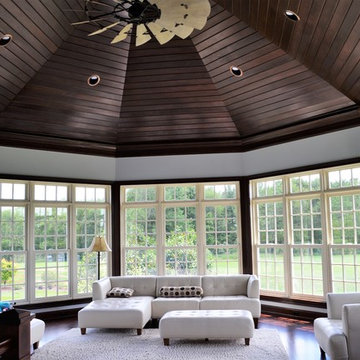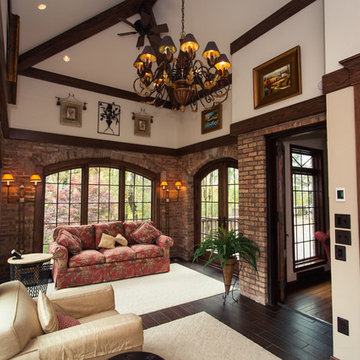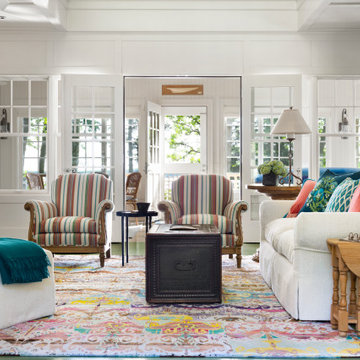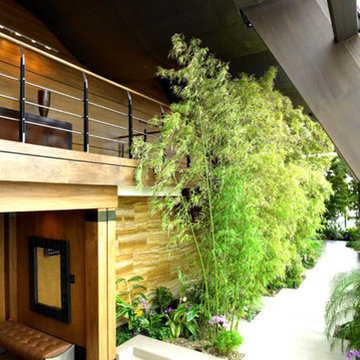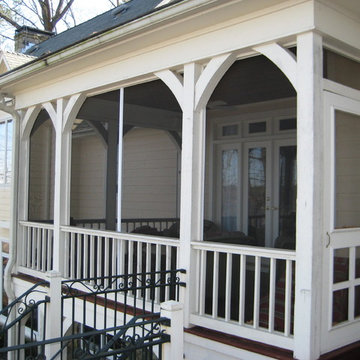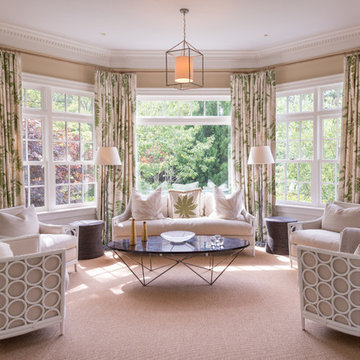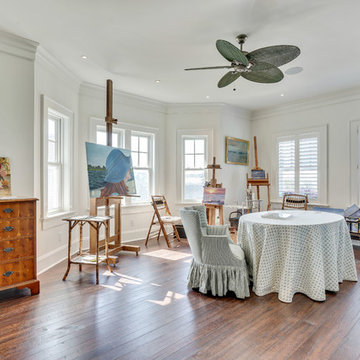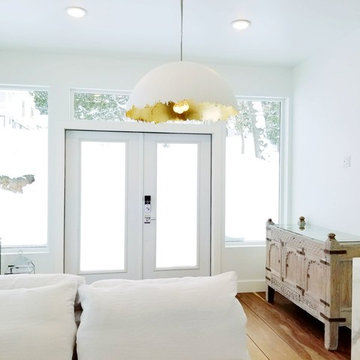Luxury Conservatory with Dark Hardwood Flooring Ideas and Designs
Refine by:
Budget
Sort by:Popular Today
41 - 60 of 118 photos
Item 1 of 3
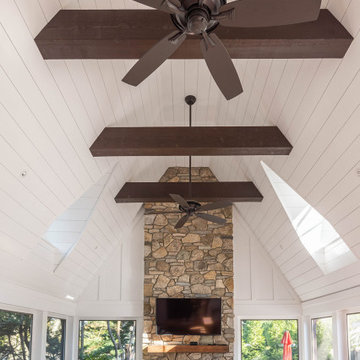
Easy entry to screened-in room from deck. McHugh Architecture designed a unique 3-Seasons Room addition for a family in Brielle, NJ. The home is an old English Style Tudor home. Most old English Style homes tend to have darker elements, where the space can typically feel heavy and may also lack natural light. We wanted to keep the architectural integrity of the Tudor style while giving the space a light and airy feel that invoked a sense of calmness and peacefulness. The space provides 3 seasons of indoor-outdoor entertainment.
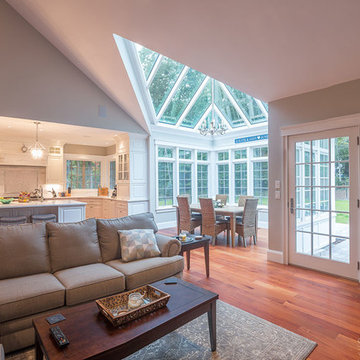
When planning to construct their elegant new home in Rye, NH, our clients envisioned a large, open room with a vaulted ceiling adjacent to the kitchen. The goal? To introduce as much natural light as is possible into the area which includes the kitchen, a dining area, and the adjacent great room.
As always, Sunspace is able to work with any specialists you’ve hired for your project. In this case, Sunspace Design worked with the clients and their designer on the conservatory roof system so that it would achieve an ideal appearance that paired beautifully with the home’s architecture. The glass roof meshes with the existing sloped roof on the exterior and sloped ceiling on the interior. By utilizing a concealed steel ridge attached to a structural beam at the rear, we were able to bring the conservatory ridge back into the sloped ceiling.
The resulting design achieves the flood of natural light our clients were dreaming of. Ample sunlight penetrates deep into the great room and the kitchen, while the glass roof provides a striking visual as you enter the home through the foyer. By working closely with our clients and their designer, we were able to provide our clients with precisely the look, feel, function, and quality they were hoping to achieve. This is something we pride ourselves on at Sunspace Design. Consider our services for your residential project and we’ll ensure that you also receive exactly what you envisioned.
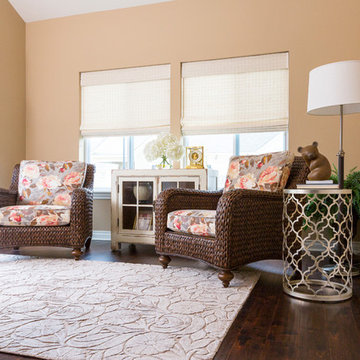
All Ethan Allen furnishings, window treatments, area rugs and accents.
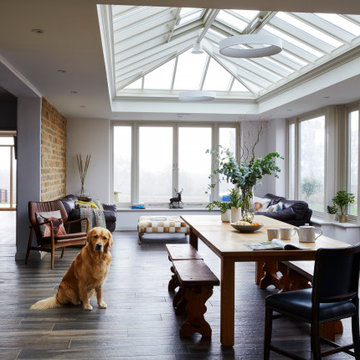
Inside a large opening has been created in the place where the old doors used to sit. Revealing a large open-plan living and dining area off the back of the kitchen. The original external doors on the southeast aspect now provide a connection between the two buildings for an uninterrupted flow between spaces.
The addition of a timber roof lantern creates a distant focal point from the kitchen that draws you into the dining and living space beneath and fills the room with ample natural light. Whilst the two air vents and solar reflective glass units ensure that the room remains a cool and comfortable temperature throughout the summer months.
The bounds of natural light highlight the phenomenal unrendered brickwork of the structural wall that was previously the external wall. Showcasing the rugged raw materials and allowing them to become a beautiful design feature within the room, with understated adjacent walls that have been finished in a pristine white that is reminiscent of a white cube gallery space.
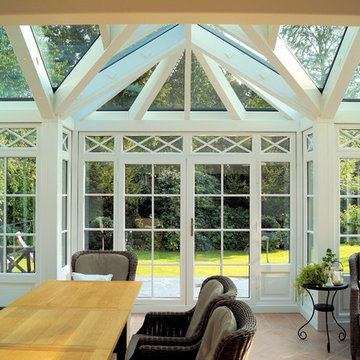
Dieser viktorianische Wintergarten wurde in der Nähe von Hamburg errichtet und passend in die vorhandene Dachstruktur integriert. Nun kann die Terrasse zum Garten hin das ganze Jahr über als neuer Wohnraum genutzt werden. In die Dachträger integrierte Dreamlights sorgen bei Nacht für eine effektvolle und gemütliche Beleuchtung. Die Konstruktion basiert auf dem Holz-Aluminium-System, bei dem innen die Wärme und Gemütlichkeit des Holzes ein wohnliches Ambiente schafft, während das Aluminium im Außenbereich das Holz vor der Witterung schützt und dadurch eine lange Haltbarkeit des Wintergartens garantiert. Somit besticht dieser viktorianische Wintergarten nicht nur durch ein elegantes Äußeres, sondern auch durch eine durchdachte Konstruktion.
Gerne verwirklichen wir auch Ihren Traum von einem viktorianischen Wintergarten. Mehr Infos dazu finden Sie auf unserer Webseite www.krenzer.de. Sie können uns gerne telefonisch unter der 0049 6681 96360 oder via E-Mail an mail@krenzer.de erreichen. Wir würden uns freuen, von Ihnen zu hören. Auf unserer Webseite (www.krenzer.de) können Sie sich auch gerne einen kostenlosen Katalog bestellen.
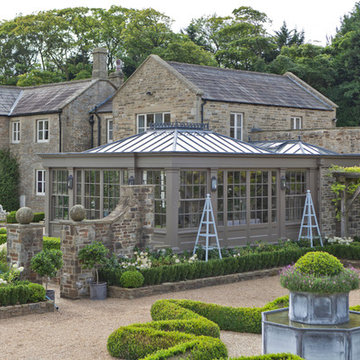
This generously sized room creates the perfect environment for dining and entertaining. Ventilation is provided by balanced sliding sash windows and a traditional rising canopy on the roof. Columns provide the perfect position for both internal and external lighting.
Vale Paint Colour- Exterior :Earth Interior: Porcini
Size- 10.9M X 6.5M
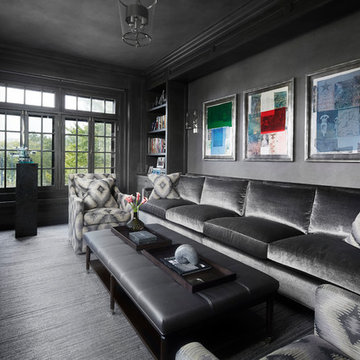
Unique sunroom with a darker take. This sunroom features shades of grey and a velvet couch with a wall of windows.
Werner Straube Photography
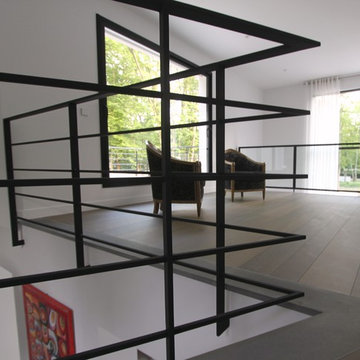
Création d'une rampe d'escalier en acier noir mat
Fauteuil ancien bois décapé et laissé brut tapissé d'un tissu velours et lin gris Jab
Parquet chêne clair La parqueterie nouvelle Carrières sur Seine/Bezons
Création h(O)me Attitudes
Photo Sylvie Grimal
Voilages sur mesure à oeillets en lin moucheté argent
Architecte d'intérieur -Décoratrice - Photos
Sylvie Grimal
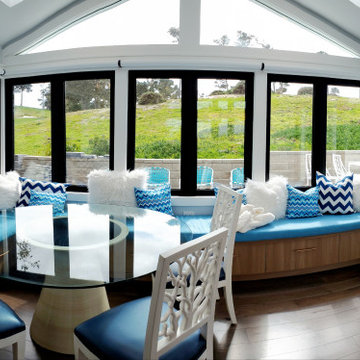
The existing sunroom was an exterior space with a shed style roof. We completely redesigned the space by adding built-in seating with storage, vaulted the ceiling, installed 4 new skylights, all new double casement windows and new French doors bringing in as much natural light as possible. Electric window treatments were installed for privacy.
The built-in seating by Brilliant Furnishings, windows & doors by Western Windows, and Homerwood “Hickory Graphite” hardwood flooring.
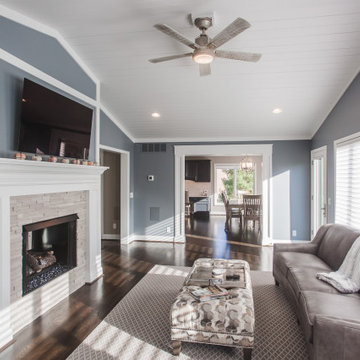
Double sided fireplace looking from sun room to great room. Beautiful coffered ceiling and big bright windows.
Luxury Conservatory with Dark Hardwood Flooring Ideas and Designs
3
