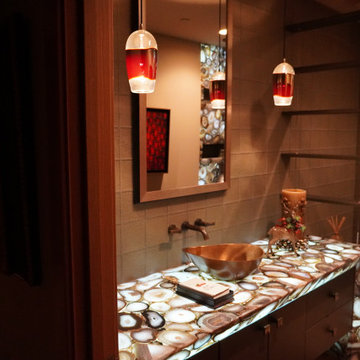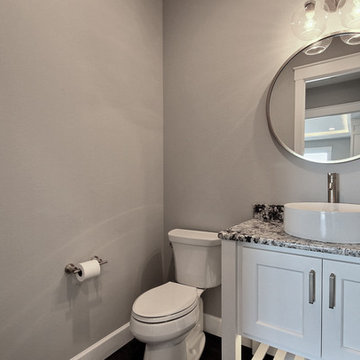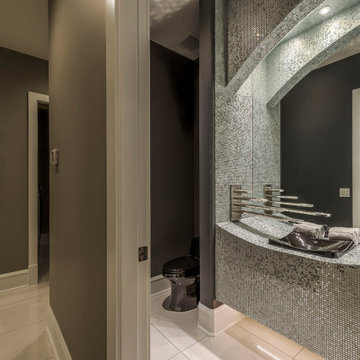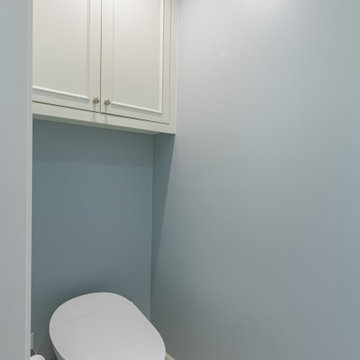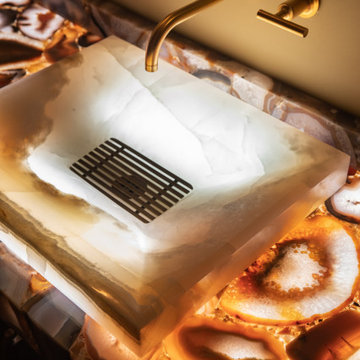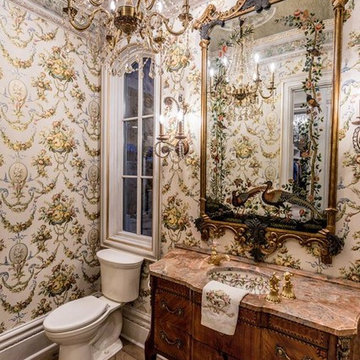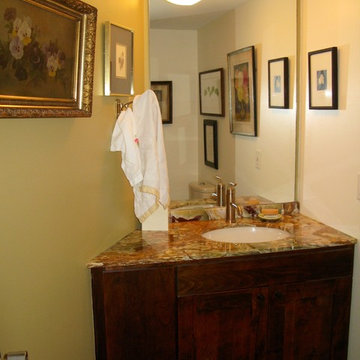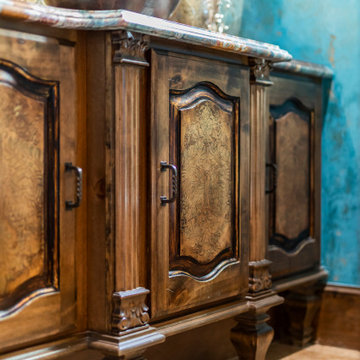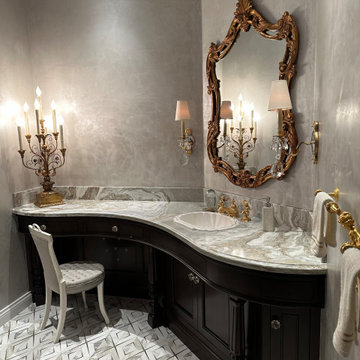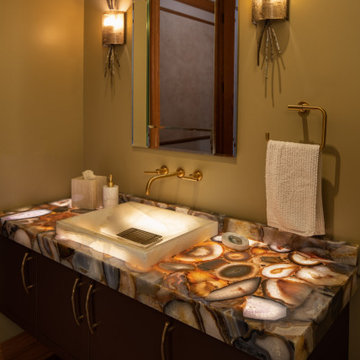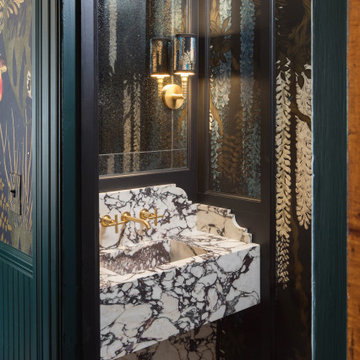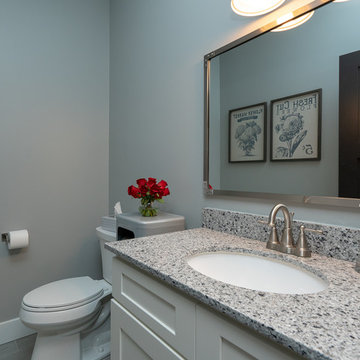Luxury Cloakroom with Multi-coloured Worktops Ideas and Designs
Refine by:
Budget
Sort by:Popular Today
61 - 80 of 97 photos
Item 1 of 3
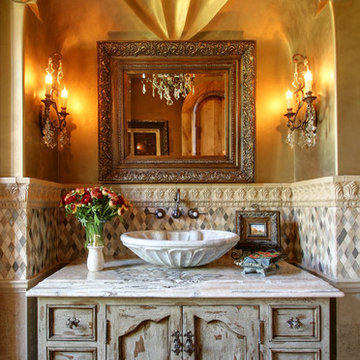
Gorgeous powder bathroom vanity and vessel sink fit perfectly into the detailed niche, decorated with crystal wall sconces.
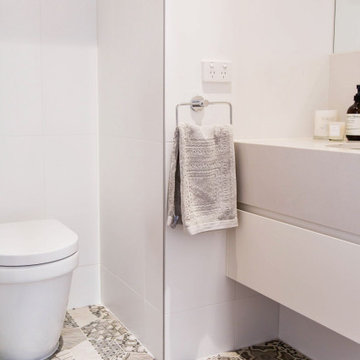
This stylish powder room renovation design is located under the stairway. Compact toilet featuring an inwall cistern, undermount basin with large mirror to the ceiling behind, pull out drawer below the deep fronted countertop to provide hidden storage for bathroom items. A stylish wall light adds glamour to the powder room design as well as functional lighting. Hexgonal patterned tiles continue the moorish theme throughout the design.
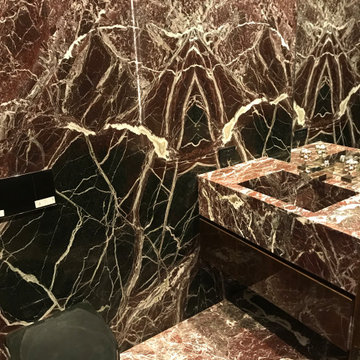
A powder room made of Rosso Levanto marble, including a vanity box with a fully integrated marble sink.
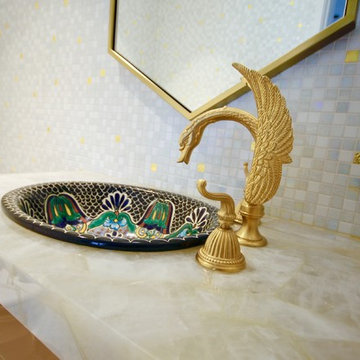
DESIGNER HOME.
- Caesarstone Conetto 'White Quartz'
- Mother Of Pearl handles
- Custom designed polyurethane doors 'satin' finsih
- Turned timber legs
- All fitted with Blum hardware
Sheree Bounassif, Kitchens By Emanuel
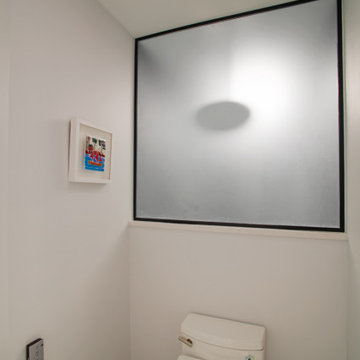
Water closet with Toto toilet seat is separated by a glass partition with the shower on the opposite side.
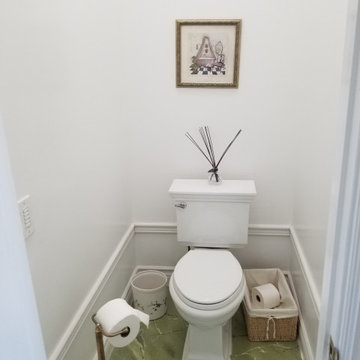
Master Bathroom With corner Bathtub. Granite shower and broken granite back splash on tub.
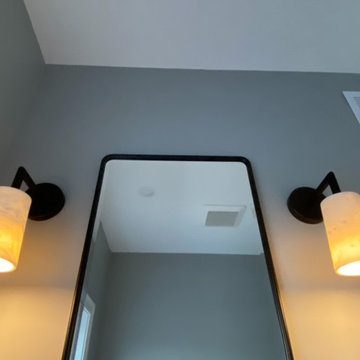
Two walls were taken down to open up the kitchen and to enlarge the dining room by adding the front hallway space to the main area. Powder room and coat closet were relocated from the center of the house to the garage wall. The door to the garage was shifted by 3 feet to extend uninterrupted wall space for kitchen cabinets and to allow for a bigger island.
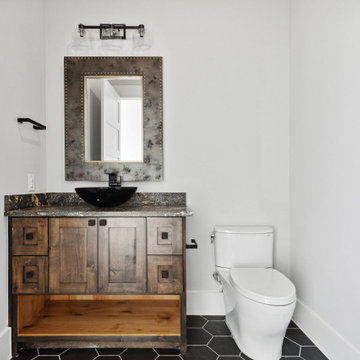
Traditionally, a powder room in a house, also known as a half bath or guest bath, is a small bathroom that typically contains only a toilet and a sink, but no shower or bathtub. It is typically located on the first floor of a home, near a common area such as a living room or dining room. It serves as a convenient space for guests to use. Despite its small size, a powder room can still make a big impact in terms of design and style.
Luxury Cloakroom with Multi-coloured Worktops Ideas and Designs
4
