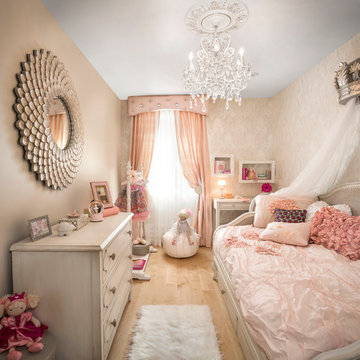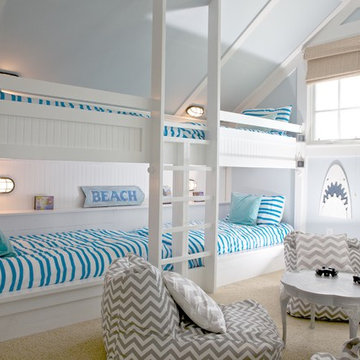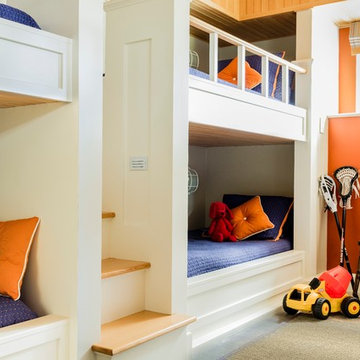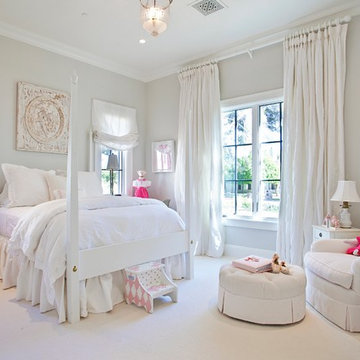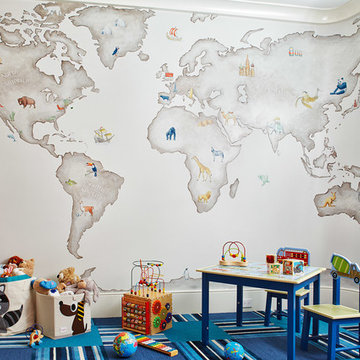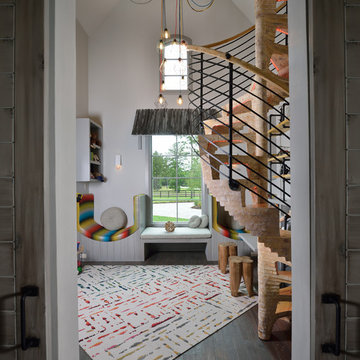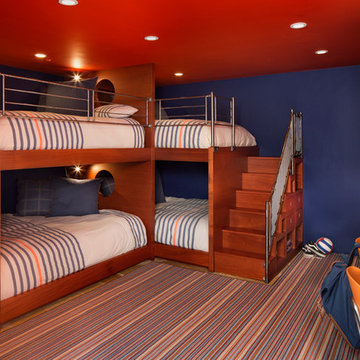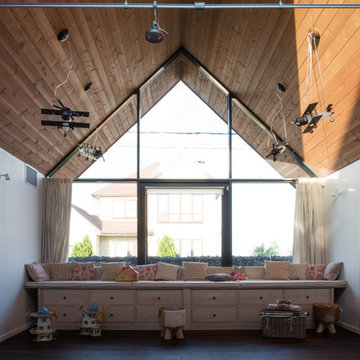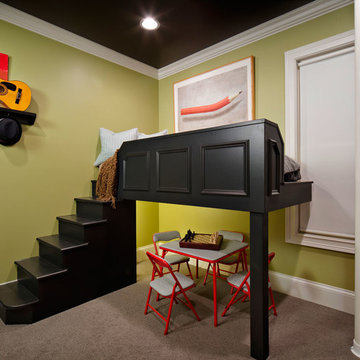Kids' Bedroom
Refine by:
Budget
Sort by:Popular Today
101 - 120 of 902 photos
Item 1 of 3

Having two young boys presents its own challenges, and when you have two of their best friends constantly visiting, you end up with four super active action heroes. This family wanted to dedicate a space for the boys to hangout. We took an ordinary basement and converted it into a playground heaven. A basketball hoop, climbing ropes, swinging chairs, rock climbing wall, and climbing bars, provide ample opportunity for the boys to let their energy out, and the built-in window seat is the perfect spot to catch a break. Tall built-in wardrobes and drawers beneath the window seat to provide plenty of storage for all the toys.
You can guess where all the neighborhood kids come to hangout now ☺

The wall of maple cabinet storage is from Wellborn, New Haven style in Bleu finish. Each grandchild gets their own section of storage. The bench seating (with more storage below!) has a Formica Flax Gauze top in Glacier Java. It also serves as a sep for smaller children to reach the upper storage shelves. The festive red and white stripe pendant lights Giclee Pattern style #H1110.
Photo by Toby Weiss

Designed for a waterfront site overlooking Cape Cod Bay, this modern house takes advantage of stunning views while negotiating steep terrain. Designed for LEED compliance, the house is constructed with sustainable and non-toxic materials, and powered with alternative energy systems, including geothermal heating and cooling, photovoltaic (solar) electricity and a residential scale wind turbine.
Builder: Cape Associates
Interior Design: Forehand + Lake
Photography: Durston Saylor
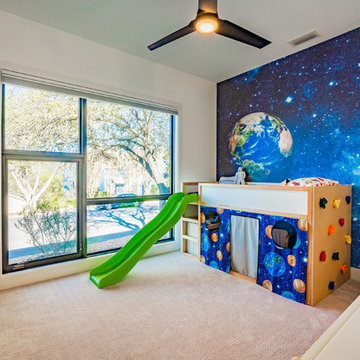
Our inspiration for this home was an updated and refined approach to Frank Lloyd Wright’s “Prairie-style”; one that responds well to the harsh Central Texas heat. By DESIGN we achieved soft balanced and glare-free daylighting, comfortable temperatures via passive solar control measures, energy efficiency without reliance on maintenance-intensive Green “gizmos” and lower exterior maintenance.
The client’s desire for a healthy, comfortable and fun home to raise a young family and to accommodate extended visitor stays, while being environmentally responsible through “high performance” building attributes, was met. Harmonious response to the site’s micro-climate, excellent Indoor Air Quality, enhanced natural ventilation strategies, and an elegant bug-free semi-outdoor “living room” that connects one to the outdoors are a few examples of the architect’s approach to Green by Design that results in a home that exceeds the expectations of its owners.
Photo by Mark Adams Media

The large family room features a cozy fireplace, TV media, and a large built-in bookcase. The adjoining craft room is separated by a set of pocket french doors; where the kids can be visible from the family room as they do their homework.
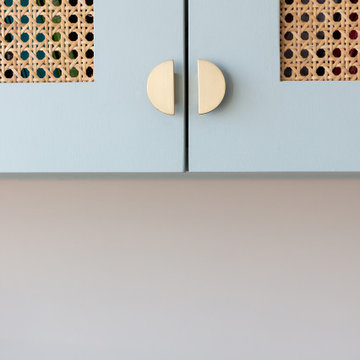
Création d’un grand appartement familial avec espace parental et son studio indépendant suite à la réunion de deux lots. Une rénovation importante est effectuée et l’ensemble des espaces est restructuré et optimisé avec de nombreux rangements sur mesure. Les espaces sont ouverts au maximum pour favoriser la vue vers l’extérieur.
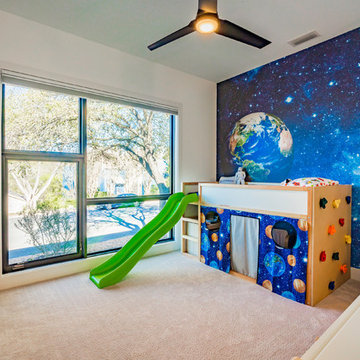
Builder: Oliver Custom Homes. Architect: Barley|Pfeiffer. Interior Design: Panache Interiors. Photographer: Mark Adams Media.
Child's bedroom
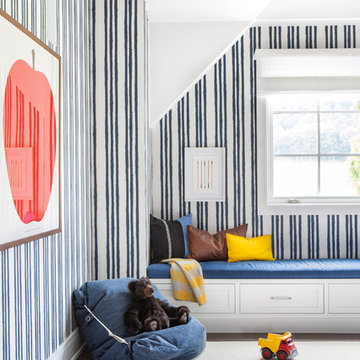
Architectural advisement, Interior Design, Custom Furniture Design & Art Curation by Chango & Co
Photography by Sarah Elliott
See the feature in Rue Magazine
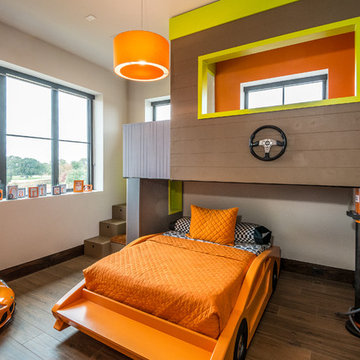
We designed this fun and contemporary boys bedroom with a race car theme and incorporated his favorite color orange.
6

