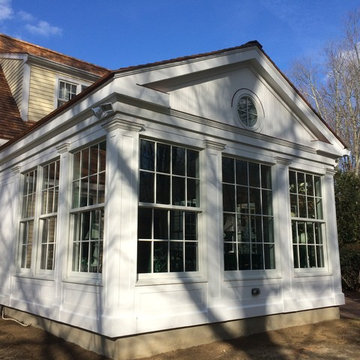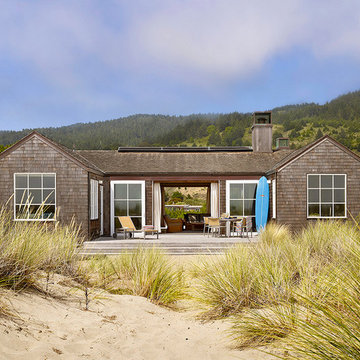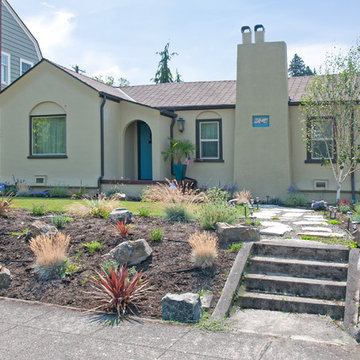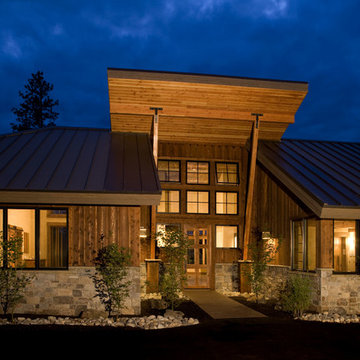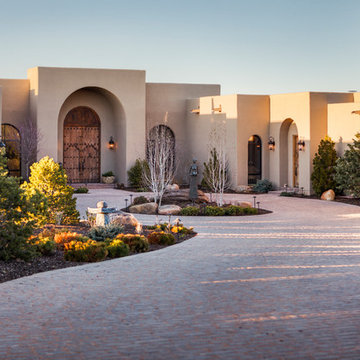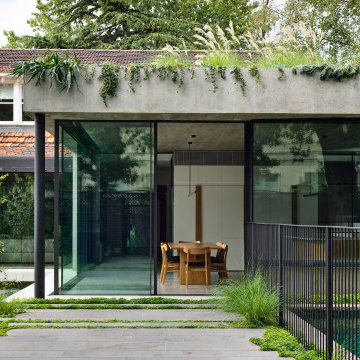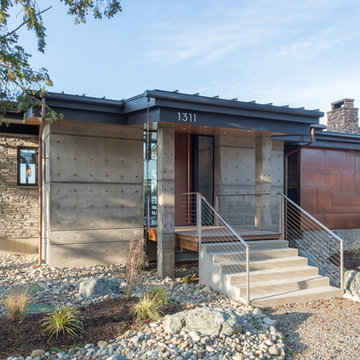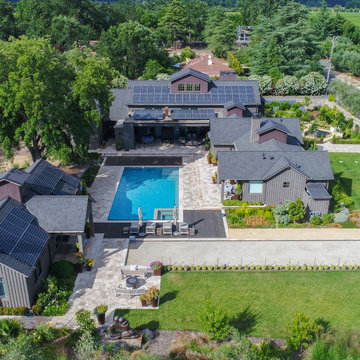Luxury Bungalow House Exterior Ideas and Designs
Refine by:
Budget
Sort by:Popular Today
121 - 140 of 6,366 photos
Item 1 of 3
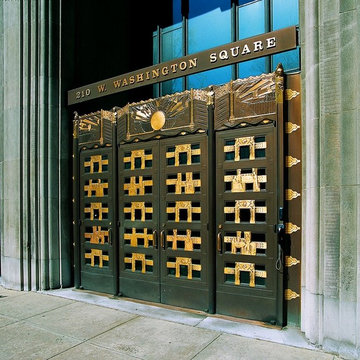
The entrance to the apartment is through the impressive art deco bronze doors. The original building was built for one of the largest advertising companies in Philadelphia. The building fronts on Washington Square to give the residents a wonderful park setting in the middle of the city.
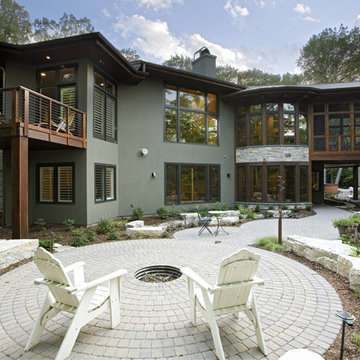
The exterior of the home was designed with limited maintenance in mind. On the top of the home is a DaVinci polymer roofing system, which is maintenance free, and we installed a stucco exterior. The windows are Loewen with a clad factory installed brick mold. The only maintenance item on the house would be the stained soffit and fascia, wood garage doors and Ipe Decking. Photography: Landmark Photography | Interior Design: Bruce Kading Interior Design
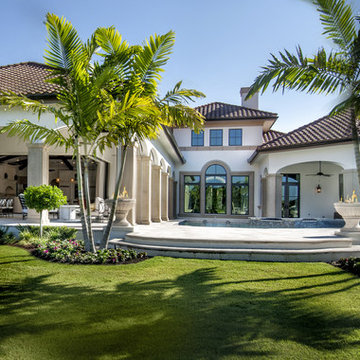
Beautiful new Mediterranean Luxury home built by Michelangelo Custom Homes and photography by ME Parker. Photo of rear elevation with pool area.

This Multi-purpose shed was designed to accompany an existing modern waterfront property on the north shore of Montauk, NY. The program called for the shed to be used for bike storage and access, and, a yoga studio. The shed has a highly ventilated basement which houses the pool equipment for an existing side yard dunking pool. Other features included: surfboard storage, an outdoor shower and decorative walkways, fencing and gates.

Removed the aluminum siding, installed batt insulation, plywood sheathing, moisture barrier, flashing, new Allura fiber cement siding, Atrium vinyl replacement windows, and Provia Signet Series Fiberglass front door with Emtek Mortise Handleset, and Provia Legacy Series Steel back door with Emtek Mortise Handleset! Installed new seamless aluminum gutters & downspouts. Painted exterior with Sherwin-Williams paint!

This charming ranch on the north fork of Long Island received a long overdo update. All the windows were replaced with more modern looking black framed Andersen casement windows. The front entry door and garage door compliment each other with the a column of horizontal windows. The Maibec siding really makes this house stand out while complimenting the natural surrounding. Finished with black gutters and leaders that compliment that offer function without taking away from the clean look of the new makeover. The front entry was given a streamlined entry with Timbertech decking and Viewrail railing. The rear deck, also Timbertech and Viewrail, include black lattice that finishes the rear deck with out detracting from the clean lines of this deck that spans the back of the house. The Viewrail provides the safety barrier needed without interfering with the amazing view of the water.
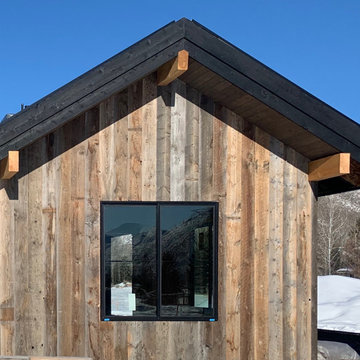
Corral board siding, face nailed shiplap. Color ratios: Gray: 60% Brown: 20% carmel/light brown: 20%
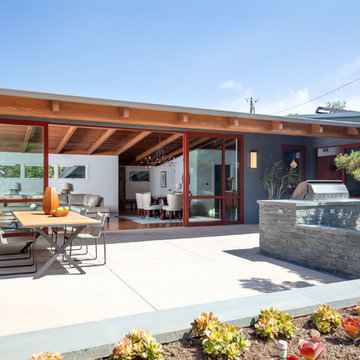
The rear of the house is now completely open to the backyard. We custom designed the 25-foot wide telescoping doors seen here. The existing pool was re-surfaced and tiled, and the concrete pool deck is all new.
We designed the interior and exterior home renovation, as well as all hardscape and landscape.
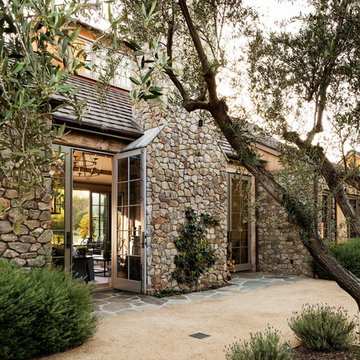
Ward Jewell, AIA was asked to design a comfortable one-story stone and wood pool house that was "barn-like" in keeping with the owner’s gentleman farmer concept. Thus, Mr. Jewell was inspired to create an elegant New England Stone Farm House designed to provide an exceptional environment for them to live, entertain, cook and swim in the large reflection lap pool.
Mr. Jewell envisioned a dramatic vaulted great room with hand selected 200 year old reclaimed wood beams and 10 foot tall pocketing French doors that would connect the house to a pool, deck areas, loggia and lush garden spaces, thus bringing the outdoors in. A large cupola “lantern clerestory” in the main vaulted ceiling casts a natural warm light over the graceful room below. The rustic walk-in stone fireplace provides a central focal point for the inviting living room lounge. Important to the functionality of the pool house are a chef’s working farm kitchen with open cabinetry, free-standing stove and a soapstone topped central island with bar height seating. Grey washed barn doors glide open to reveal a vaulted and beamed quilting room with full bath and a vaulted and beamed library/guest room with full bath that bookend the main space.
The private garden expanded and evolved over time. After purchasing two adjacent lots, the owners decided to redesign the garden and unify it by eliminating the tennis court, relocating the pool and building an inspired "barn". The concept behind the garden’s new design came from Thomas Jefferson’s home at Monticello with its wandering paths, orchards, and experimental vegetable garden. As a result this small organic farm, was born. Today the farm produces more than fifty varieties of vegetables, herbs, and edible flowers; many of which are rare and hard to find locally. The farm also grows a wide variety of fruits including plums, pluots, nectarines, apricots, apples, figs, peaches, guavas, avocados (Haas, Fuerte and Reed), olives, pomegranates, persimmons, strawberries, blueberries, blackberries, and ten different types of citrus. The remaining areas consist of drought-tolerant sweeps of rosemary, lavender, rockrose, and sage all of which attract butterflies and dueling hummingbirds.
Photo Credit: Laura Hull Photography. Interior Design: Jeffrey Hitchcock. Landscape Design: Laurie Lewis Design. General Contractor: Martin Perry Premier General Contractors
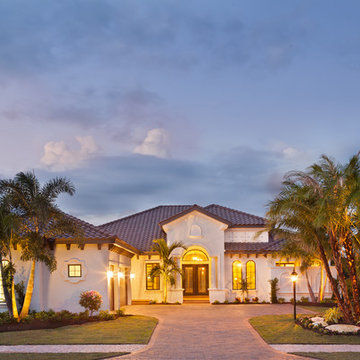
The Talia John Cannon's model home with a traditional Mediterranean exterior, is complimented by contemporary interiors.
Gene Pollux Photography
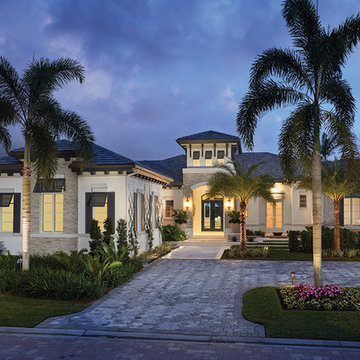
Cultured stacked stone accents lend a contemporary element, while corbels and shutters nod to island style on the home’s façade. “This is a well-done, proportionate house that will not age,” says architect Alberto Abad. Savoy House lanterns in a walnut patina finish cast a welcoming glow through seeded glass. The side-loading garage allows for well-balanced symmetry; it does not overwhelm the elevation. The high level of finishes and quality of materials selected by the owners dramatically elevate this home.
Luxury Bungalow House Exterior Ideas and Designs
7
