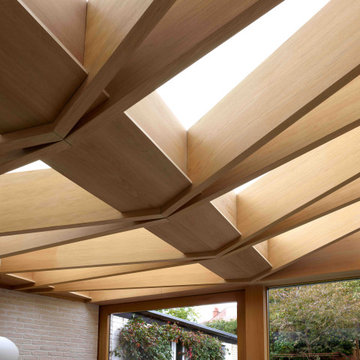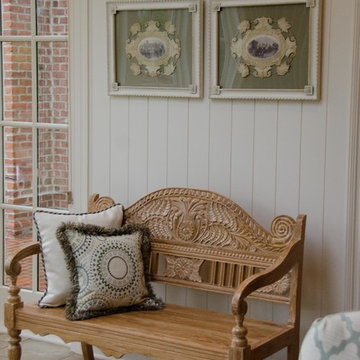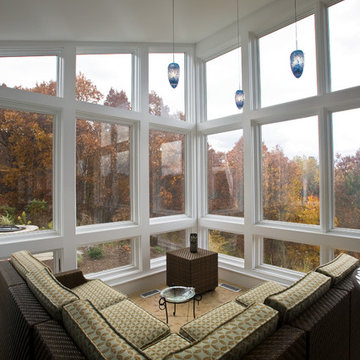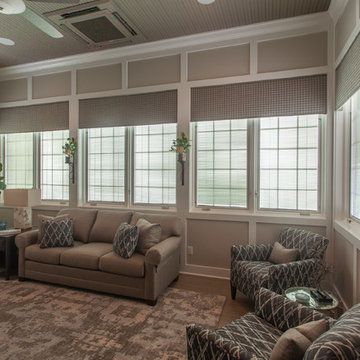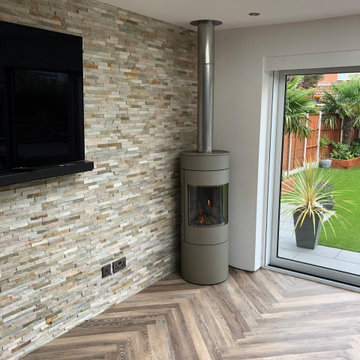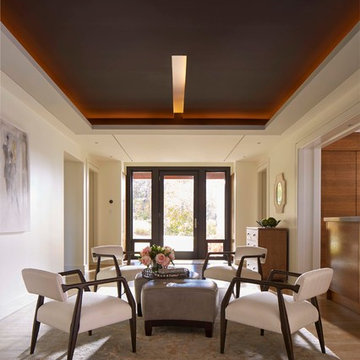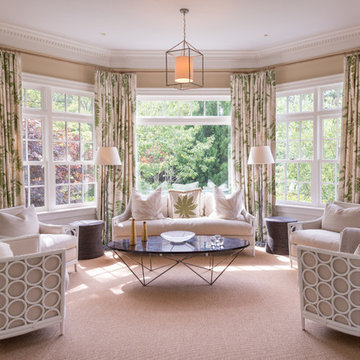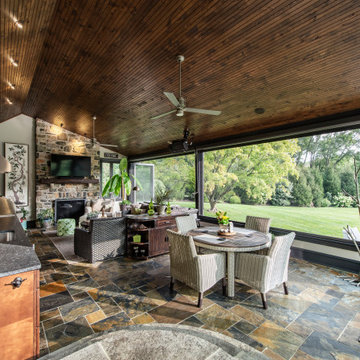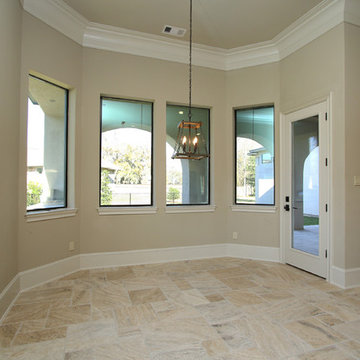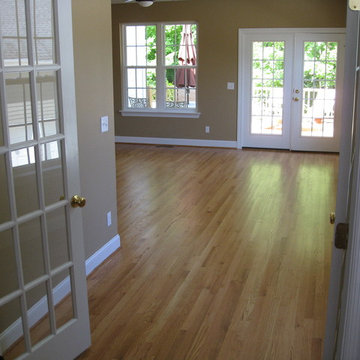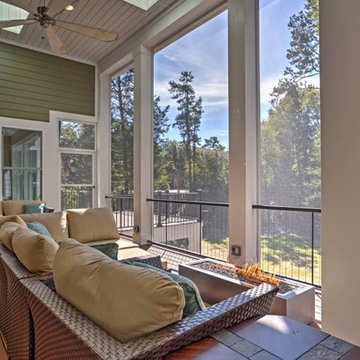Luxury Brown Conservatory Ideas and Designs
Refine by:
Budget
Sort by:Popular Today
121 - 140 of 319 photos
Item 1 of 3
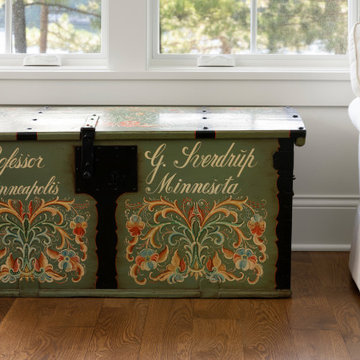
A chest passed down from their family that migrated from Norway generations ago is on proud display in the Sunroom of this northern Minnesota lake home.
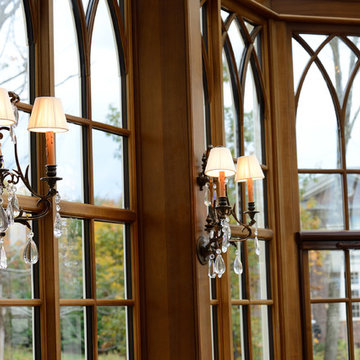
A close up of the windows, which feature specialty muntins with True Divided Light. This refers to the individually cut pieces of glass that fit in between the wood muntins (or more colloquially, window grids). Extremely high end in comparison to Separated Divided Light, where there is one sheet of glass with the muntins sandwiching the glass.
Photos by Robert Socha
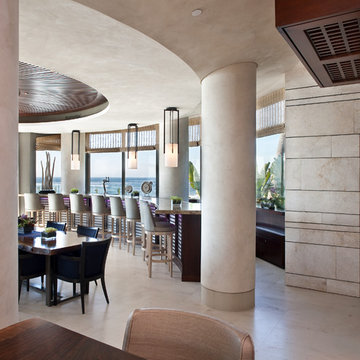
Location: Dana Point, CA;
DMI Salesman: David Adams;
Builder: RDM General Contractors;
Architect: Mark Singer Architects, Inc. AIA;
Photographer: Larry Falke Photographer;
Vendor: Weiland by Andersen
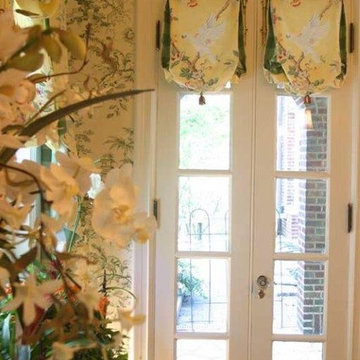
The ceiling was less then 8' tall. I added molding and attached the window treatments to the ceiling. The two little treatments on the French doors were made from fabric with a 36" repeat. The little tassel on the bottom is a Scalamandre" trim. I cut the sample from the card. It was $400.00 a yard at cost. Wouldn't you use the sample?
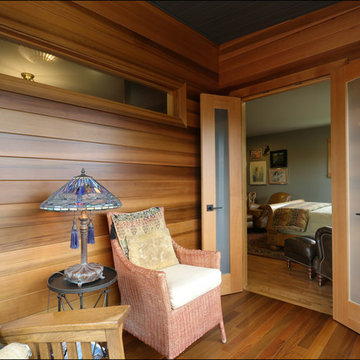
Sunroom with custom woodwork in clear cedar with IPE hardwood flooring - SE Portland Reed College neighborhood
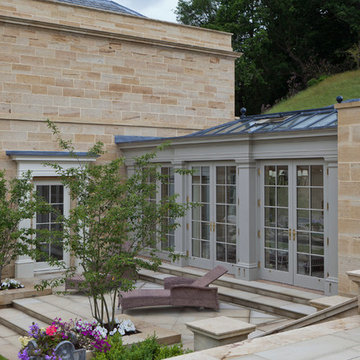
Two classic orangeries provide valuable dining and living space in this renovation project. This pair of orangeries face each other across a beautifully manicured garden and rhyll. One provides a dining room and the other a place for relaxing and reflection. Both form a link to other rooms in the home.
Underfloor heating through grilles provides a space-saving alternative to conventional heating.
Vale Paint Colour- Caribous Coat
Size- 7.4M X 4.2M (each)
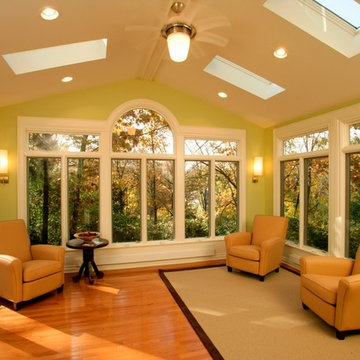
This room was a 20 year old deck and is now an award winning room addition in Bloomfield Hills.
Photo by Dave Freers Photography
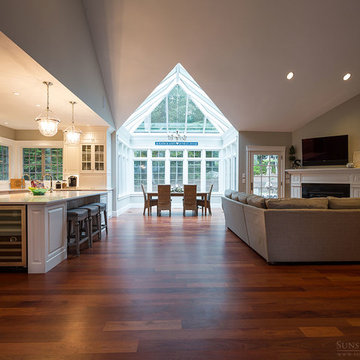
When planning to construct their elegant new home in Rye, NH, our clients envisioned a large, open room with a vaulted ceiling adjacent to the kitchen. The goal? To introduce as much natural light as is possible into the area which includes the kitchen, a dining area, and the adjacent great room.
As always, Sunspace is able to work with any specialists you’ve hired for your project. In this case, Sunspace Design worked with the clients and their designer on the conservatory roof system so that it would achieve an ideal appearance that paired beautifully with the home’s architecture. The glass roof meshes with the existing sloped roof on the exterior and sloped ceiling on the interior. By utilizing a concealed steel ridge attached to a structural beam at the rear, we were able to bring the conservatory ridge back into the sloped ceiling.
The resulting design achieves the flood of natural light our clients were dreaming of. Ample sunlight penetrates deep into the great room and the kitchen, while the glass roof provides a striking visual as you enter the home through the foyer. By working closely with our clients and their designer, we were able to provide our clients with precisely the look, feel, function, and quality they were hoping to achieve. This is something we pride ourselves on at Sunspace Design. Consider our services for your residential project and we’ll ensure that you also receive exactly what you envisioned.
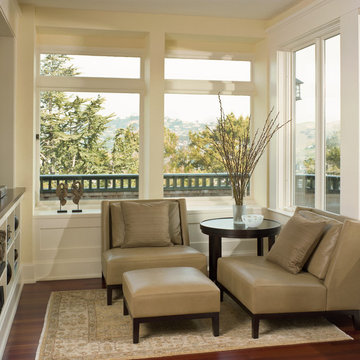
This Sitting Area is adjacent to the Dining Room and has creamy painted custom cabinetry with mahogany tops.
Chairs and ottoman: Latin Chair by Christian Liagre
Leather: Holly Hunt Leathers
Rug: Emmett Eiland Rugs, Berkeley, California
Mark Schwartz Photography
Luxury Brown Conservatory Ideas and Designs
7
