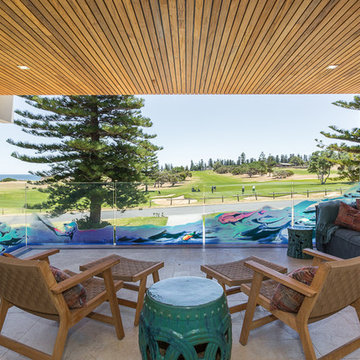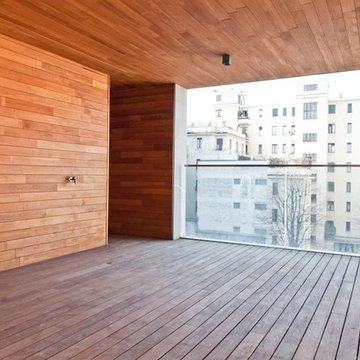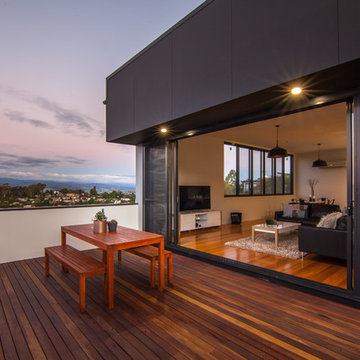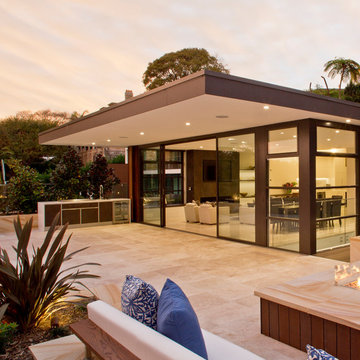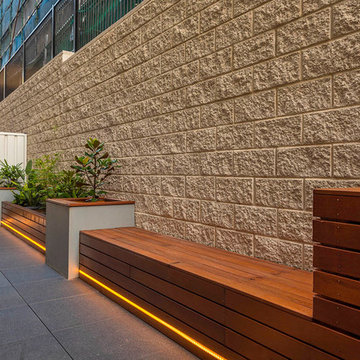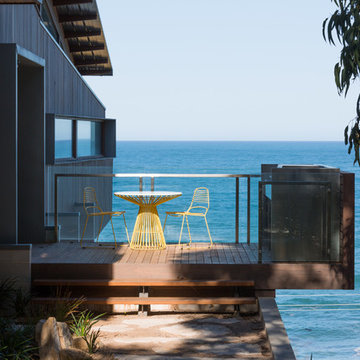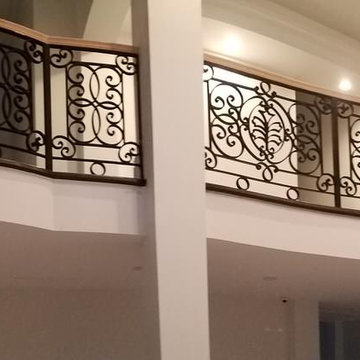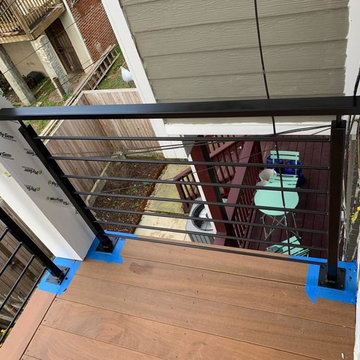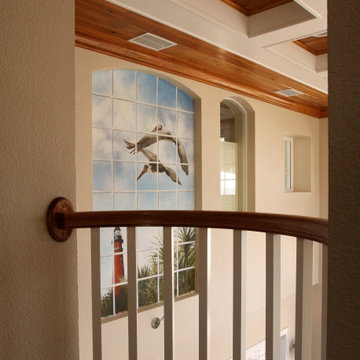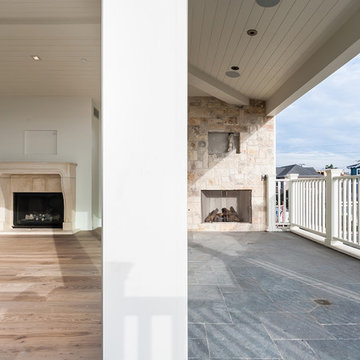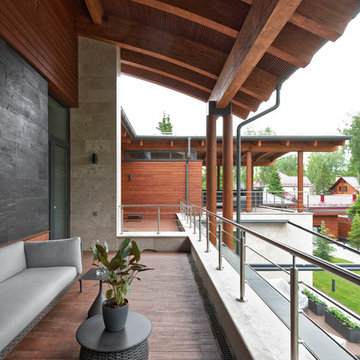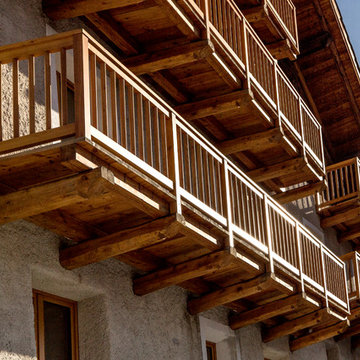Luxury Brown Balcony Ideas and Designs
Refine by:
Budget
Sort by:Popular Today
61 - 80 of 114 photos
Item 1 of 3
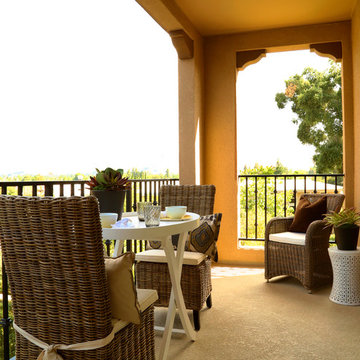
Mission Place offered 24 Townhomes in spacious floor plans with 3 to 4 bedrooms and 3 ½ baths in approximately 1,800 to 2,108 square feet.
*Mission Place sold out in February 2016*
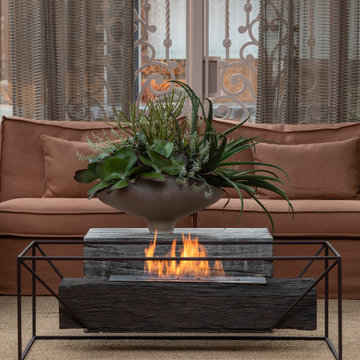
Floor Ecofireplace Fire Pit with ECO 20 burner, weathering Corten steel base and rustic demolition railway sleeper wood* encasing. Thermal insulation made of fire-retardant treatment and refractory tape applied to the burner.
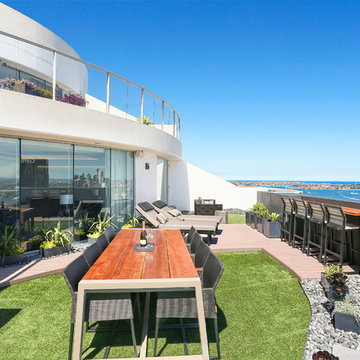
Entertaining Terrace designed by Jodie Carter - mix of surfaces such as decking, astro turf and pebbles, outdoor furniture for lounging, sun baking, dining and taking in the view, built in bbq and fantastic Sydney views.
Photos by, Savills Real Estate, Double Bay
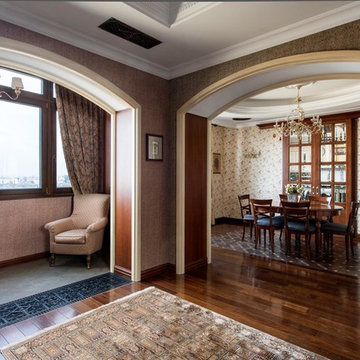
Здесь видно лоджию которую мы присоединили к квартире. Деревянные панели в арках - натуральный шпон. Ковёр - шёлковый ручной работу. Решётка на полу - это для напольного конвектора - литьё ручной работы.
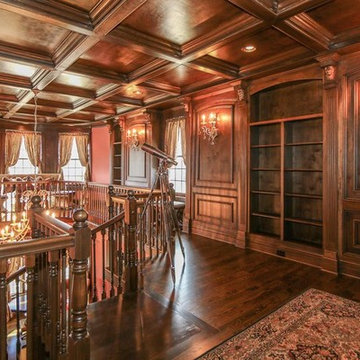
Balcony overlooks the library/home office in this Long Cove Italianate style home.
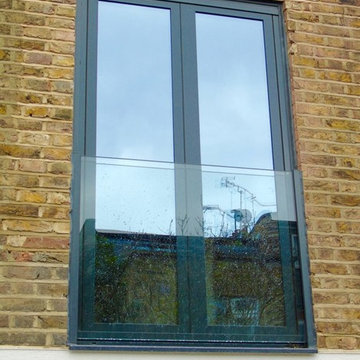
1st Folding Sliding Door’s Virtually Frameless glass Balustrades are designed to work with our Bi-folds, French doors, Sliding doors and Tilt and Turn window systems.
Designed in-house by our own team, 1st Folding Sliding Door ’s virtually frameless system creates a modern stylish and slimline balustrade that moves away from the traditional look of iron balustrades.
With Polished Glass edges and Crystal Clear Glass without the need for a top or bottom rail, our balustrades form an integral part of the frames of the door – offering a complete difference in design that is unique in every way by providing an uninterrupted view of the outside environment.
Due to it’s sleek and modern look, our Virtually Frameless Glass Balustrade system has been a popular choice for our residential and trade customers. Lending itself well to existing designs and conversions and giving homeowners that ‘Grand Design’ look.
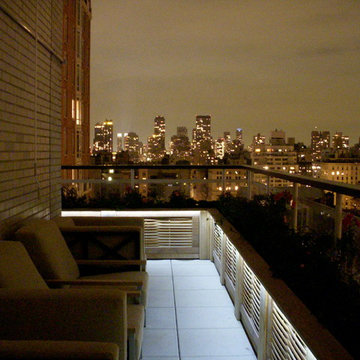
In this early photograph, the first seating layout was too crowded, but the drama is the lighting. Here the custom cedar and Ipe weave planters are lit by integrated LED lighting. The furniture is large and cozy and in this setting, the surrounding buildings fade behind the everblooming roses (new layout is in the previous image).
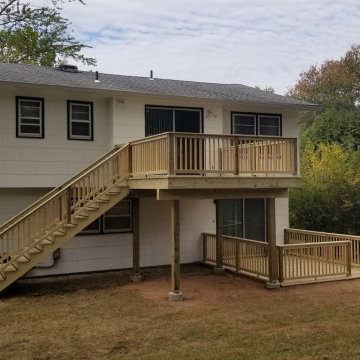
Final Photo of after picture for this beautiful high end quality cedar wood deck for happy customer.
Luxury Brown Balcony Ideas and Designs
4
