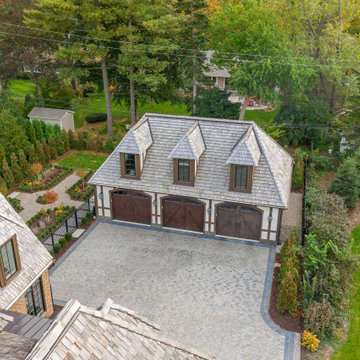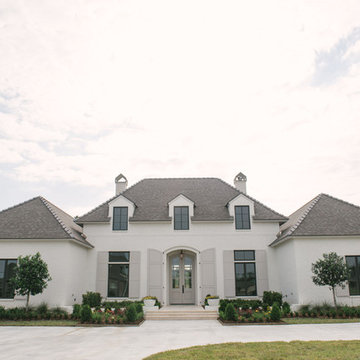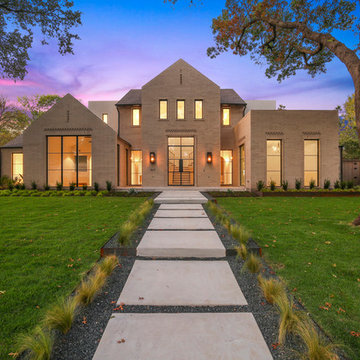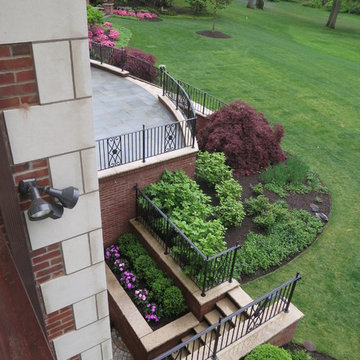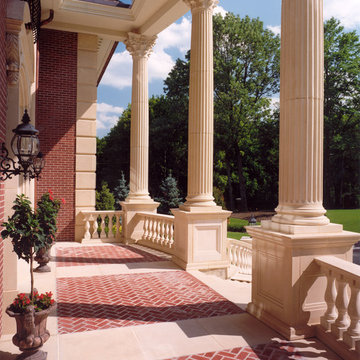Luxury Brick House Exterior Ideas and Designs
Refine by:
Budget
Sort by:Popular Today
1 - 20 of 4,190 photos
Item 1 of 3

Designed by MWLA Landscape Architects, the backyard features numerous gathering places for outdoor dining and entertaining, including a firepit and a custom pergola. Thoughtful use of native planting and permeable hardscaping keep the yard looking elegant and refined, while being both environmentally friendly and easy to maintain.

Single-family urban home with detached 3-car garage and accessory dwelling unit (ADU) above
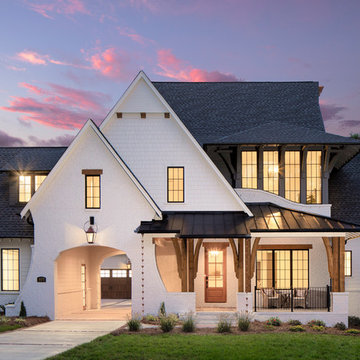
As a luxury spec home builder, each year Pike Properties builds a home that tests their limits and pushes their budget to the max. It's their opportunity to show what they are capable of, learn how to execute more challenging building elements, and build up their portfolio. For 2019, this was that home.
Upon the acquisition of a lot that offered over 300 feet of depth, it was time to build a home that isn't usually doable to build in areas close to Uptown Charlotte, NC, where Pike Properties builds. That is, a home that has an expansive footprint. This home measures around 100 feet in depth, and that allowed for the most unique feature, a Porte Cochere that leads to a motor court.
Porte Cochere's originated in the late 18th and early 19th century in luxury private mansions and public buildings, to allow horse carriages to drop off passengers in all weather conditions, without passengers being exposed to the elements. Today, many luxury private residences, and still many public buildings, have them.
Welcome to a your of Pike Properties' 2019 Showcase Home! Enjoy!

MAKING A STATEMENT sited on EXPANSIVE Nichols Hills lot. Worth the wait...STUNNING MASTERPIECE by Sudderth Design. ULTIMATE in LUXURY features oak hardwoods throughout, HIGH STYLE quartz and marble counters, catering kitchen, Statement gas fireplace, wine room, floor to ceiling windows, cutting-edge fixtures, ample storage, and more! Living space was made to entertain. Kitchen adjacent to spacious living leaves nothing missed...built in hutch, Top of the line appliances, pantry wall, & spacious island. Sliding doors lead to outdoor oasis. Private outdoor space complete w/pool, kitchen, fireplace, huge covered patio, & bath. Sudderth hits it home w/the master suite. Forward thinking master bedroom is simply SEXY! EXPERIENCE the master bath w/HUGE walk-in closet, built-ins galore, & laundry. Well thought out 2nd level features: OVERSIZED game room, 2 bed, 2bth, 1 half bth, Large walk-in heated & cooled storage, & laundry. A HOME WORTH DREAMING ABOUT.
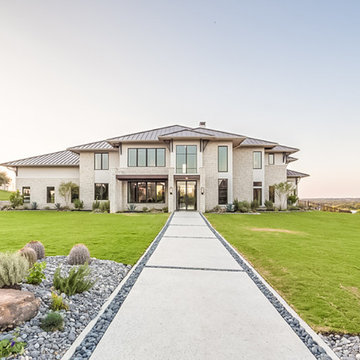
The La Cantera exterior is a grand and modern sight. Fort Worth, Texas. https://www.hausofblaylock.com
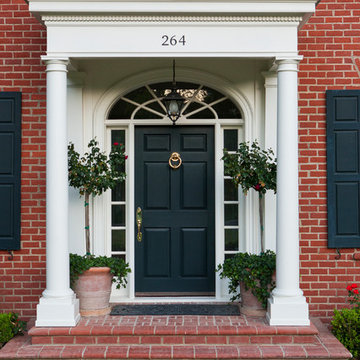
SoCal Contractor- Construction
Lori Dennis Inc- Interior Design
Mark Tanner-Photography
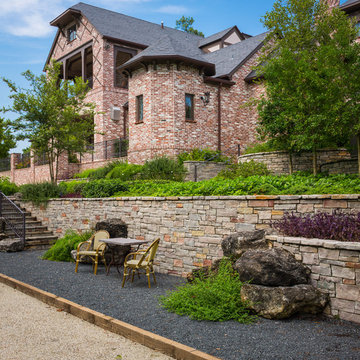
View of bocce ball court looking back upwards toward the rear view of the home.
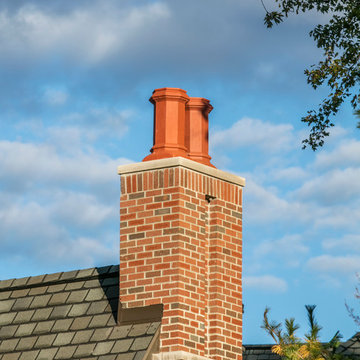
This style of home is not common to the area, and it’s becoming a lost art.Several elevations were drawn, but the client kept gravitating toward the all-brick English revival elements. They wanted the best of both worlds: a vintage 1800s look with modern amenities incorporating communal spaces, but also private areas. Full bed brick and full thickness manmade limestone, intricate gables, plus the builder’s perfectionist tendencies resulted in a stunning showcase for the entire team.
Bill Lindhout Photography
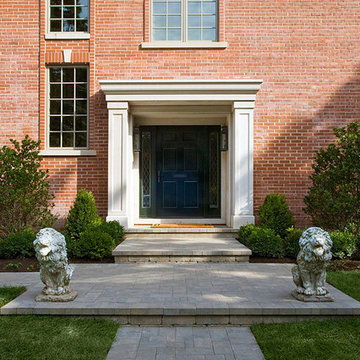
http://www.pickellbuilders.com. Photography by Linda Oyama Bryan. “Traditional” style Kenilworth home with French provincial detailing was restored to its natural splendor. Exterior materials include brick with limestone front entry, window sills and key stones. Custom six panel White Oak front door with leaded glass sidelights. Standing seam copper roof and gutters. Paver walkways and porch.
Luxury Brick House Exterior Ideas and Designs
1





