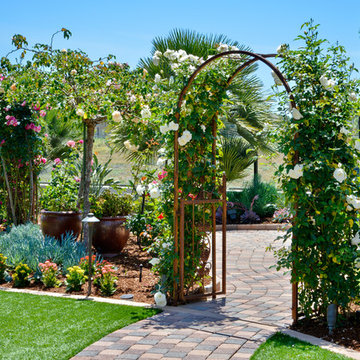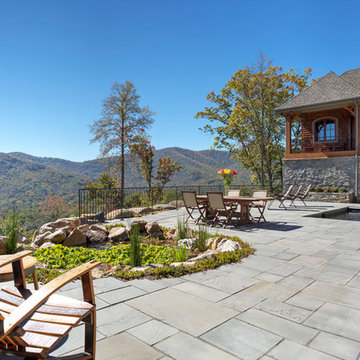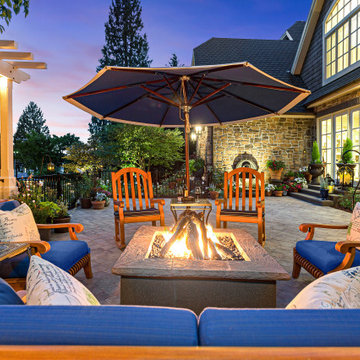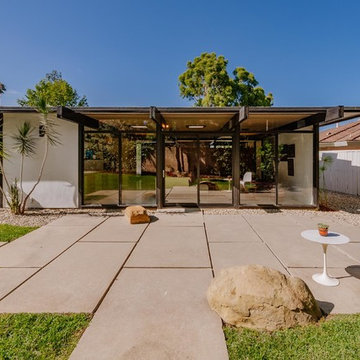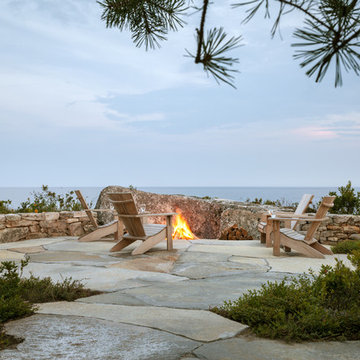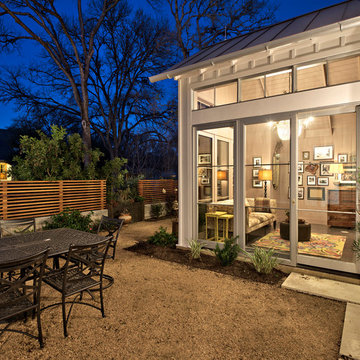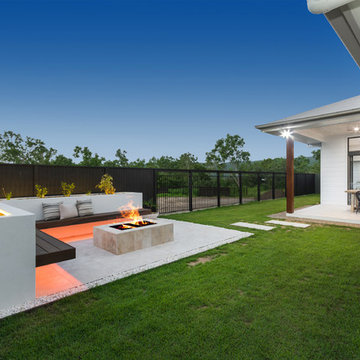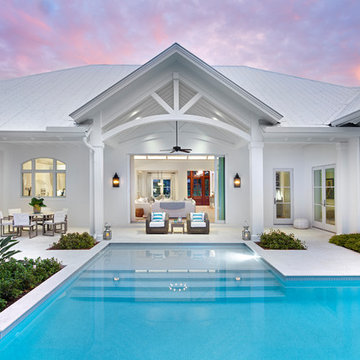Luxury Blue Patio Ideas and Designs
Refine by:
Budget
Sort by:Popular Today
141 - 160 of 1,904 photos
Item 1 of 3
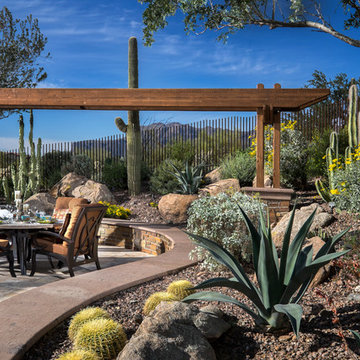
Kirk Bianchi created the design for this residential resort next to a desert preserve. The overhang of the homes patio suggested a pool with a sweeping curve shape. Kirk positioned a raised vanishing edge pool to work with the ascending terrain and to also capture the reflections of the scenery behind. The fire pit and bbq areas are situated to capture the best views of the superstition mountains, framed by the architectural pergola that creates a window to the vista beyond. A raised glass tile spa, capturing the colors of the desert context, serves as a jewel and centerpiece for the outdoor living space.
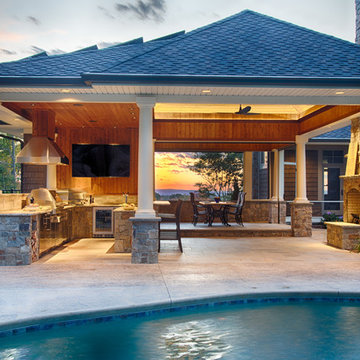
Perched above the scenic apple orchards of South Glastonbury, Connecticut, this impressive Kalamazoo outdoor kitchen is an entertainers dream. The key design goals were to create a resort-inspired space that capitalized on the properties stunning views, and allowed the homeowners to entertain outdoors in comfort and style. The outdoor kitchen was created to function fully independently of the indoor kitchen, complete with a Kalamazoo Outdoor Dishwasher, ample weather-tight cabinetry, and powerful refrigeration units for both food and beverages. The K750HB Hybrid Fire Grill, built-in Cooktop Cabinet, and countertop Artisan Fire Pizza Oven were all selected for their unrivaled cooking performance and versatility. No detail was spared in this thoughtfully planned out space; the green Unicom Quartzite floor tiles were imported from Italy, and the countertops are made from lapis beige granite. The surrounding space includes an outdoor dining room, wood burning fireplace, swimming pool and a multi-purpose sports court.
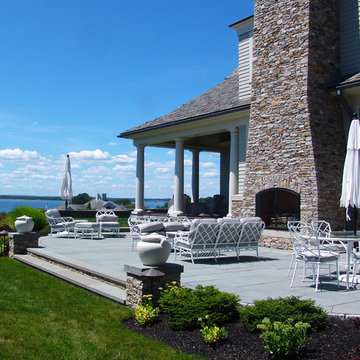
The fireplace is the focal point of the beautiful bluestone patio for entertaining.
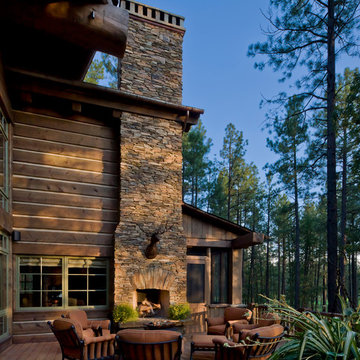
Rustic Patio with stone fireplace.
Architect: Urban Design Associates
Interior Designer: PHG Design & Development
Photo Credit: Thompson Photographic
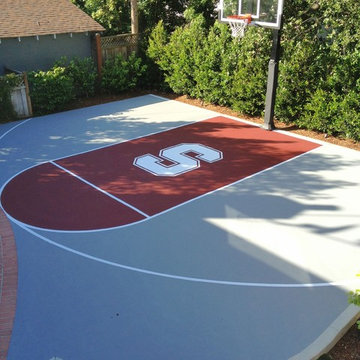
Mark has created a great Stanford half-court in his backyard complete with logo and Hercules Platinum basketball system. The amazing aerial photo gives a unique perspective on this California court perfect for the whole Cardinal family. This is a Hercules Platinum Basketball System that was purchased in January of 2013. It was installed on a 40 ft wide by a 33 ft deep playing area in San Mateo, CA. If you would like to look all of Mark C's photos navigate to: http://www.produnkhoops.com/photos/albums/mark-40x33-hercules-platinum-basketball-system-21
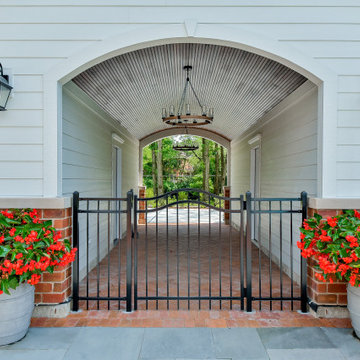
Outdoor patio odd the sunroom provides views of the pool and any approaching guests. The arched pass through is reminiscent of a horse farm.
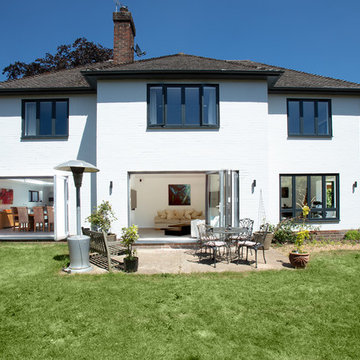
This project was a large scale extension; two storey side and front with a single storey rear. Also a full house refurb throughout including mod cons where possible. The main workings were designed by our clients architect and we then added subtle features to ensure the finish was to our client’s desire to complete the house transformation. Our clients objective was to completely update this property and create an impressive open plan, flowing feel.
During the build we overcame many build obstacles. We installed over 15 steels and carried out adjustments throughout the project. We added an additional bi folding door opening, completely opened up the back section of the house this involved adding further steels mid project. A new water main was required at 100mts in length, the access was narrow which made some tasks challenging at times.
This property now has many special features which include a stylish atrium roof light in the stairwell and a large pyramid roof atrium which is 3mts long in kitchen. Large bi folding door openings were installed accompanied by an almost full open-plan living space on the ground floor. Underfloor heating has been installed in 90% of the ground floor.
This property is now an impressive family home with a modern and fresh feel throughout.
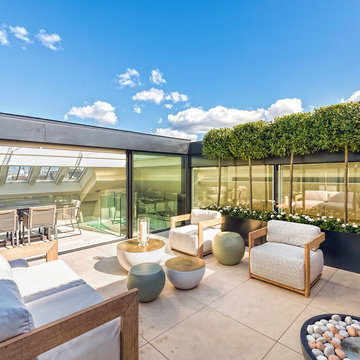
View of the roof terrace in this ultra prime duplex apartment. Bowers & Wilkins AM1 outdoor speakers provide the entertainment.
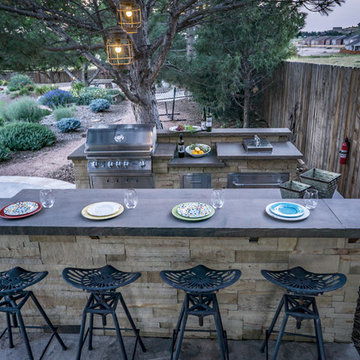
An outdoor kitchen can take your outdoor entertaining to the next level, and opens up new possibilities in the world of outdoor cooking.
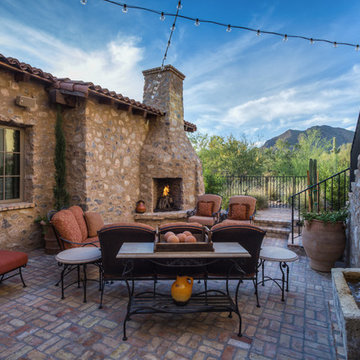
The Cocktail Courtyard is accessed via sliding doors which retract into the exterior walls of the dining room. The courtyard features a stone corner fireplace, antique french limestone fountain basin, and chicago common brick in a traditional basketweave pattern. A stone stairway leads to guest suites on the second floor of the residence, and the courtyard benefits from a wonderfully intimate view out into the native desert, looking out to the Reatta Wash, and McDowell Mountains beyond.
Design Principal: Gene Kniaz, Spiral Architects; General Contractor: Eric Linthicum, Linthicum Custom Builders
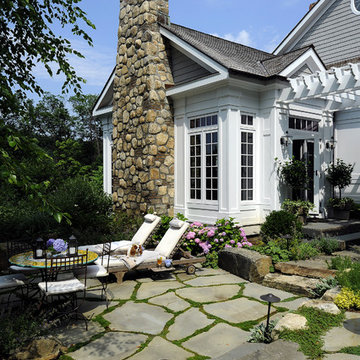
Architecture as a Backdrop for Living™
©2015 Carol Kurth Architecture, PC
www.carolkurtharchitects.com
(914) 234-2595 | Bedford, NY
Westchester Architect and Interior Designer
Photography by Peter Krupenye
Construction by Legacy Construction Northeast
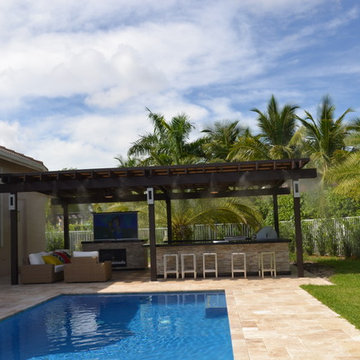
This Featured Project is a complete outdoor renovation in Weston Florida. This project included a Covered free standing wood pergola with a cooling mist irrigation system. The outdoor kitchen in this project was a one level bar design with a granite counter and stone wall finish. All of the appliances featured in this outdoor kitchen are part of the Twin Eagle line.
Some other items that where part of this project included a custom TV lift with Granite and stone wall finish as well as furniture from one of the lines featured at our showroom.
For more information regarding this or any other of our outdoor projects please visit our website at www.luxapatio.com where you may also shop online. You can also visit our showroom located in the Doral Design District ( 3305 NW 79 Ave Miami FL. 33122) or contact us at 305-477-5141.
Luxury Blue Patio Ideas and Designs
8
