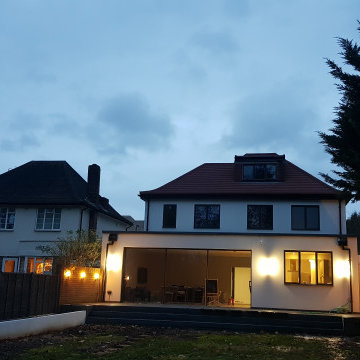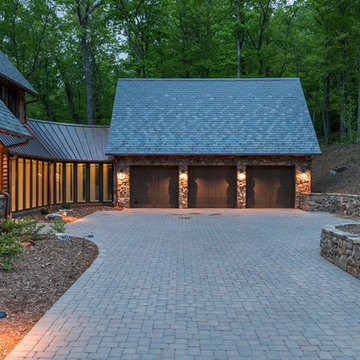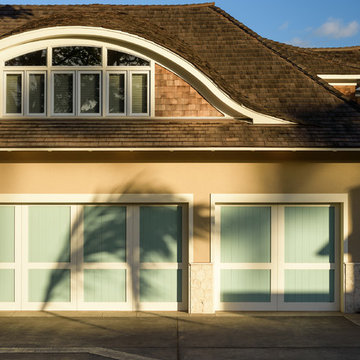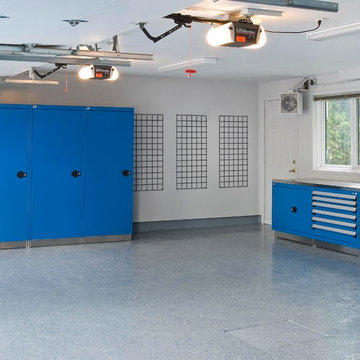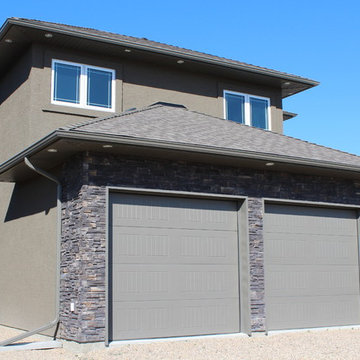Luxury Blue Garage Ideas and Designs
Refine by:
Budget
Sort by:Popular Today
161 - 180 of 279 photos
Item 1 of 3
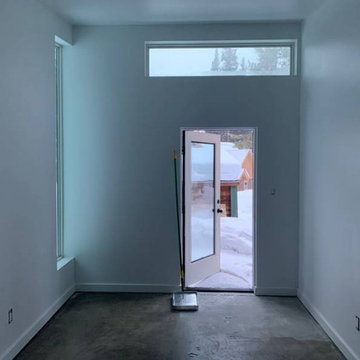
Take in this sumptuously-styled alpine garage. The combination of our climate-proof design and temperature controlled Lifestyle Interior assures that even a Colorado whiteout is no match for this state-of-the-art 680sqft Summit Series. Bedecked in contemporary Cedar Plank Siding and Dark Aluminum Trim and Metal Waistcoat, this structure exudes modernity. Whether it’s simply a carport or a home-base for your future sporting and exploratory endeavors, don’t be afraid to get adventurous in fulfilling your practical storage needs with our Summit Series. With our turnkey interiors, it’s never been easier to place a finished auxiliary structure on your property in a timely manner. Start planning today by giving our 3-D Configurator a whirl to toggle with numerous interior and exterior design options and to get a transparent cost-estimate from design to shipping to installation for your dream structure. Plus, you can always save your design for later and share it with family and friends... Check it out, here: https://www.studio-shed.com/configurator-summit/
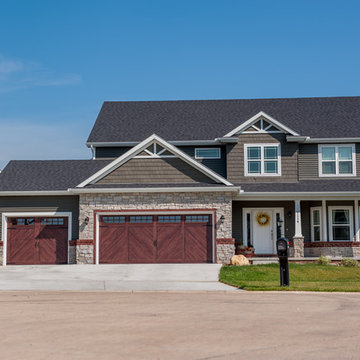
This picture is design number 36, in mahogany color, with glass and stockton design inserts, with decorative handles and hinges.
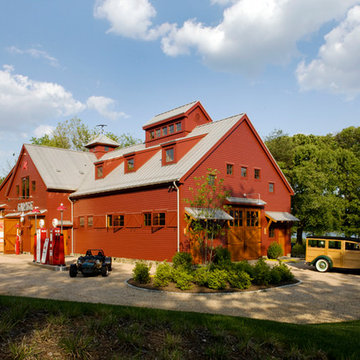
3,500 SF timberframe barn serves as an accessory structure to a 14,000 SF custom home located on a 5-acre property on Aberdeen Creek.
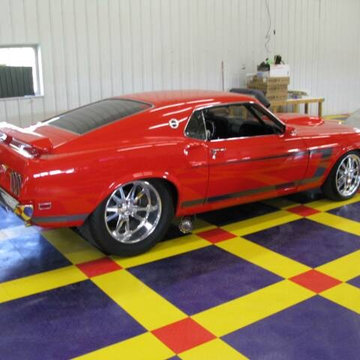
5000 square foot garage makeover or "Man Cave" designed and installed by Custom Storage Solutions. This design includes PVC garage flooring in Nascar colors purple, yellow and red, custom made bar with a fish tank inside, red, chrome and blue diamond plate, wall murals, diamond plate walls, imaged cabinets and pub tables. Customer used this space to entertain his 200 employees during holiday events and parties. He also uses this space for his car collection. we took all of the photos used on the imaged cabinets made by Custom Storage Solutions.
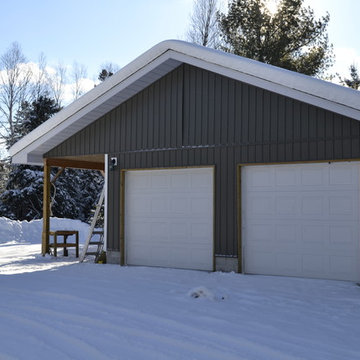
Garage size 24x30 with a hang over. Inside is finished with drywall and cement floor. Vinyl siding in wood smoke from Castle building supply.
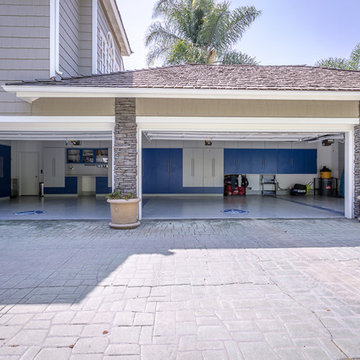
Full height storage cabinets, custom floor with Yamaha logo, Mist gray and Blue cabinets.
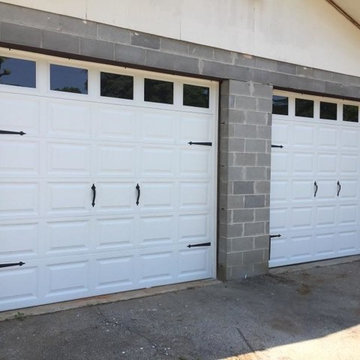
Installed by Tom S & Carlos C. Oak Summit by Amarr. short bead board style. Color is true white. Blue Ridge decorative hardware.
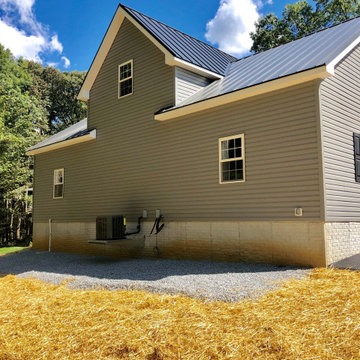
A 3 car garage with rooms above . The building has a poured foundation , vaulted ceiling in one bay for car lift , metal standing seem roof , stone on front elevation , craftsman style post and brackets on portico , Anderson windows , full hvac system, granite color siding , flagstone sidewalk
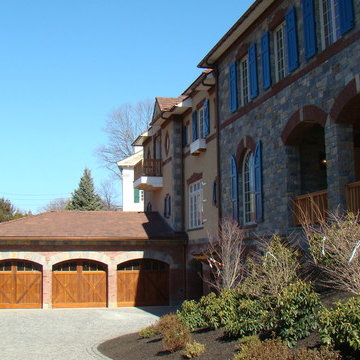
$30M House with 4 custom made carriage house wooden, insulated Garage Doors. 1 House out of 5 at this a amazing Riverdale,NY
location.
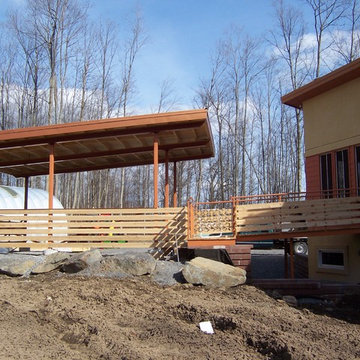
Outdoor car port structure constructed from Steel I beams and posts. Bridge was added in for client to be able to walk from the side door of their house directly to their protected vehicles.
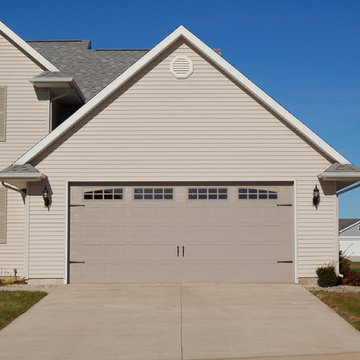
This option is short panel stamped carriage house door, with glass, sandstone color, arched stockton design inserts with spade decorative hardware.
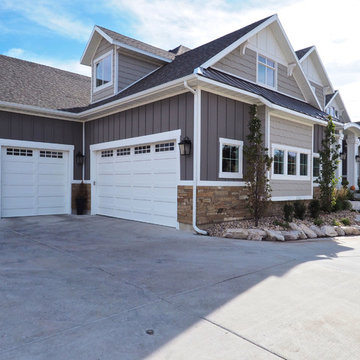
Plan designed by Habitations Home Plans (Habitations RDG). Built in a modern craftsman style. 6300 total feet overlooking Alpine UT in Draper UT.
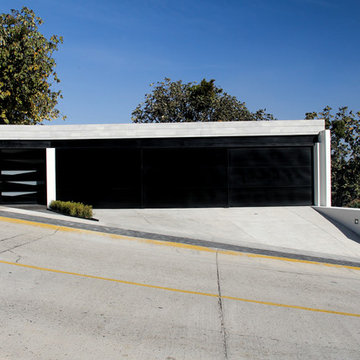
House @ Guadalajara, Mexico
From the top of the mountain #cumbres369 watches over the city and have a privilege view of everything that happens around. In this house the luxury and comfort coexist each other.
Photo. Antonio Rodriguez
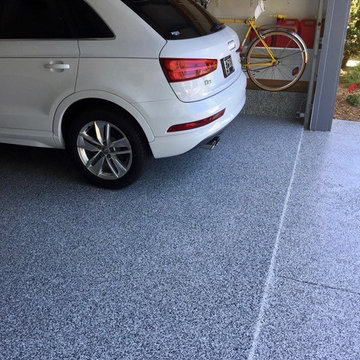
This fantastic garage was don in Tuxedo color. We've extended the coating to cover the apron, out to meet the driveway. We've also continued the coating up the foundation block to ensure a complete moisture barrier. It can be easily cleaned by hosing it out with water.
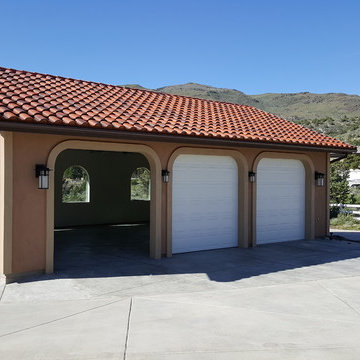
This is the final product for Mr. J. Rudolph detached garage He has hired us for 3 separate times for his projects showing us he likes our dedication to quality work.
Luxury Blue Garage Ideas and Designs
9
