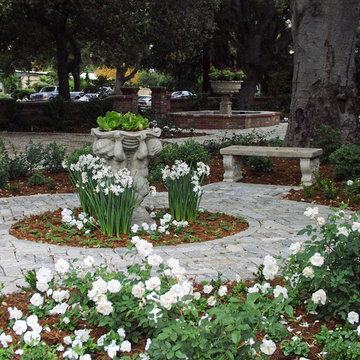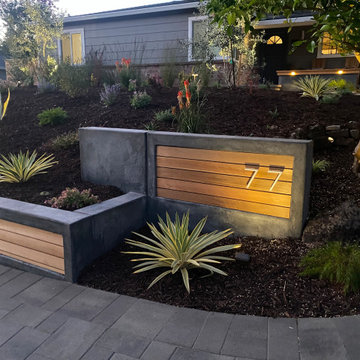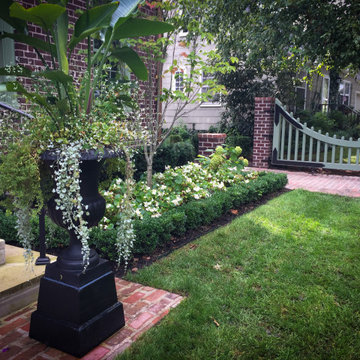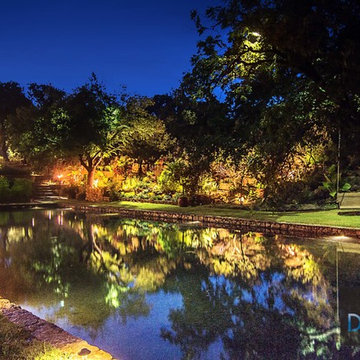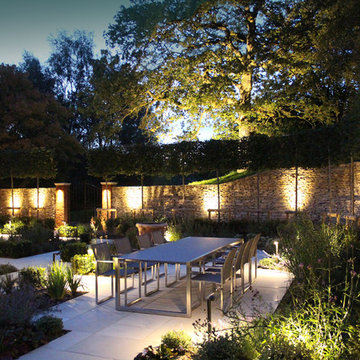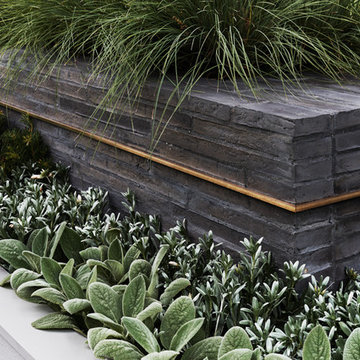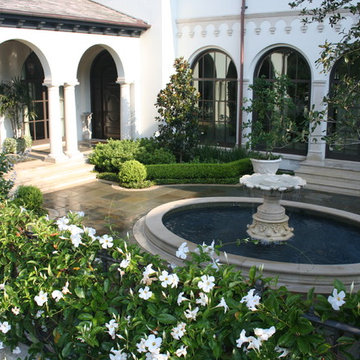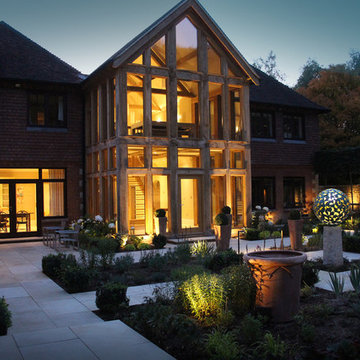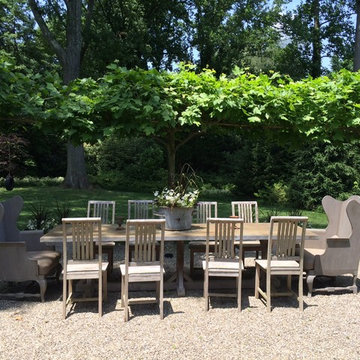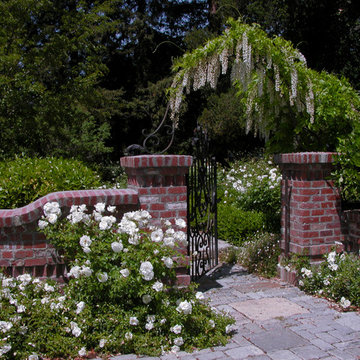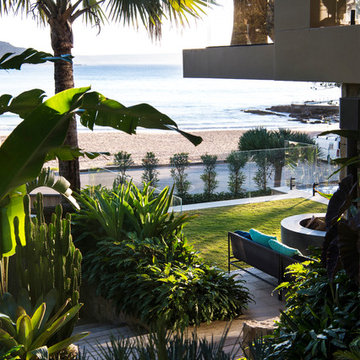Luxury Black Garden Ideas and Designs
Refine by:
Budget
Sort by:Popular Today
221 - 240 of 2,526 photos
Item 1 of 3
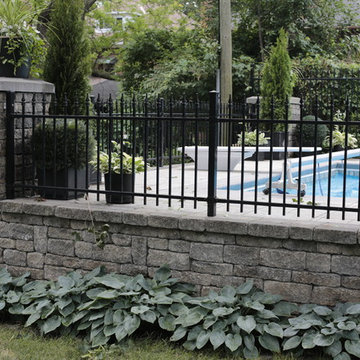
This retaining wall and ornamental iron combination supports the pool while also defining the remaining yard from the pool area.
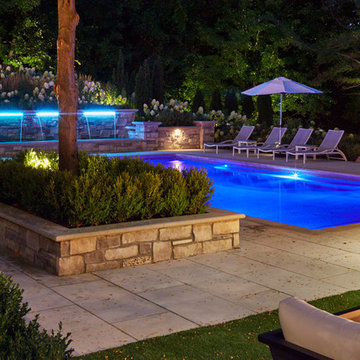
With a lengthy list of ideas about how to transform their backyard, the clients were excited to see what we could do. Existing features on site needed to be updated and in-cooperated within the design. The view from each angle of the property was already outstanding and we didn't want the design to feel out of place. We had to make the grade changes work to our advantage, each separate space had to have a purpose. The client wanted to use the property for charity events, so a large flat turf area was constructed at the back of the property, perfect for setting up tables, chairs and a stage if needed. It also created the perfect look out point into the back of the property, dropping off into a ravine. A lot of focus throughout the project was the plant selection. With a large amount of garden beds, we wanted to maintain a clean and formal look, while still offering seasonal interest. We did this by edging the beds with boxwoods, adding white hydrangeas throughout the beds for constant colour, and subtle pops of purple and yellow. This along with the already breathtaking natural backdrop of the space, is more than enough to make this project stand out.
Photographer: Jason Hartog Photography
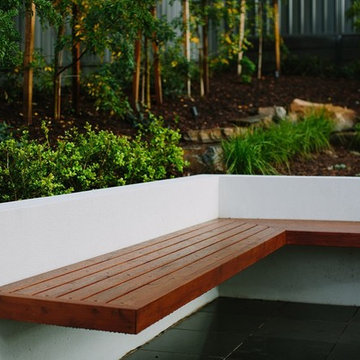
In the rear garden, some smaller rendered masonry walls were built. These walls enabled the creation of raised planting areas and the inclusion of built-in cantilevered timber seating. To match the colour of the house, the walls were painted in Resene Double White Pointer
Photographer: Mike Hemus - Mike Hemus
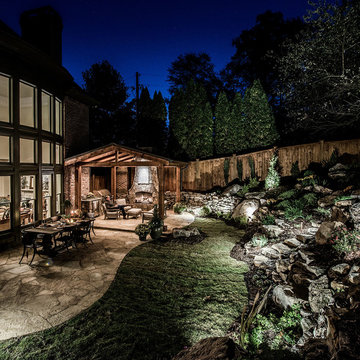
This is one of our most recent all inclusive hardscape and landscape projects completed for wonderful clients in Sandy Springs / North Atlanta, GA.
Project consisted of completely stripping backyard and creating a clean pallet for new stone and boulder retaining walls, a firepit and stone masonry bench seating area, an amazing flagstone patio area which also included an outdoor stone kitchen and custom chimney along with a cedar pavilion. Stone and pebble pathways with incredible night lighting. Landscape included an incredible array of plant and tree species , new sod and irrigation and potted plant installations.
Our professional photos will display this project much better than words can.
Contact us for your next hardscape, masonry and landscape project. Allow us to create your place of peace and outdoor oasis! http://www.arnoldmasonryandlandscape.com/
All photos and project and property of ARNOLD Masonry and Landscape. All rights reserved ©
Mark Najjar- All Rights Reserved ARNOLD Masonry and Landscape ©
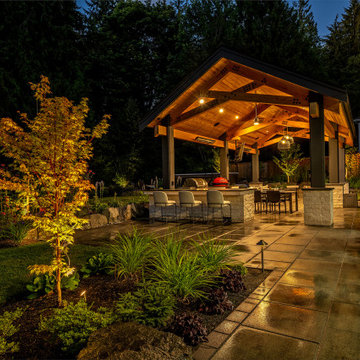
The homeowners wanted to better use their outdoor space to feel like an extension of their home with several separate lounge and entertaining spaces. While they desired to keep the lawn for their kids, they also wanted to ensure there were enough private areas for adults. While these factors are typical for an Alderwood project, the challenges of this landscape made the final design incredibly unique. Rather quickly, our design team learned that a large septic system ran right underneath most of the backyard. Coordinating with city workers, the building architect, and the clients, our landscape architect crafted a unique design that worked around the drain constraints and accomplished each desire on the clients' list.
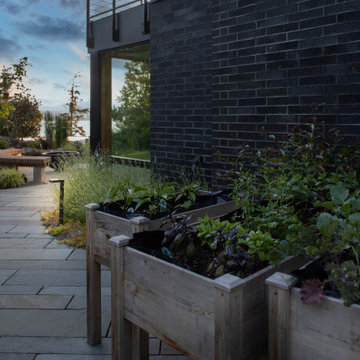
Material expression and exterior finishes were carefully selected to reduce the apparent size of the house, last through many years, and add warmth and human scale to the home. The unique siding system is made up of different widths and depths of western red cedar, complementing the vision of the structures wings which are balanced, not symmetrical. The exterior materials include a burn brick base, powder-coated steel, cedar, acid-washed concrete and Corten steel planters.
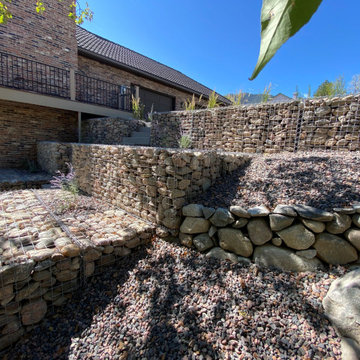
The gabion cages allowed us to build these walls with minimal machine access, plus they look great, and lend a cotemporary flair to this landscape .
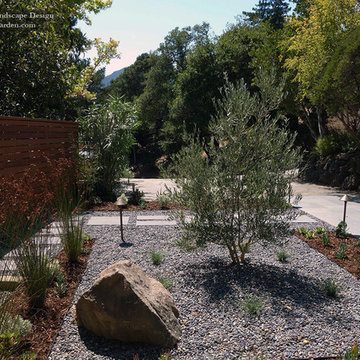
This contemporary landscape was completely transformed with bluestone patios, pathways and stairways, horizontal redwood fencing, stucco covered retaining walls, drought-tolerant trees and other plantings along with low-voltage lighting, gravel in planting beds and along pathways and other accents. An olive tree surrounded by gravel and boulders and other low water plants providing a welcome entrance area. Other plants include: Cape Reed (Thamnochortus insignus, grass like plants and succulents). Updates to the home's exterior will be completed Fall of 2016. Photos and Design © Eileen Kelly, Dig Your Garden Design.
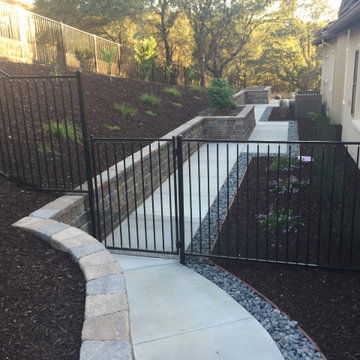
Raised vegetable boxes were designed on the south side for maximum sun exposure with a hillside behind it designed as a fruit orchard space. Walkways around the house with accenting gravel beds that capture drainage creates easy access and a contemporary style.
Luxury Black Garden Ideas and Designs
12
