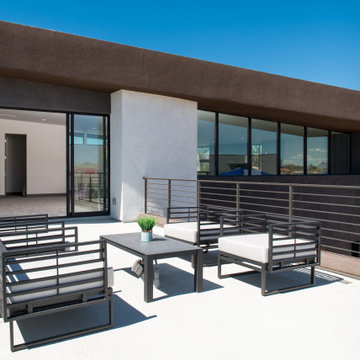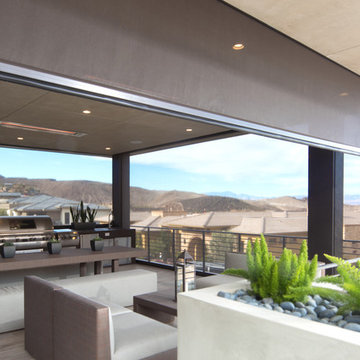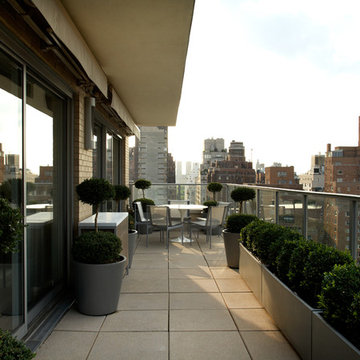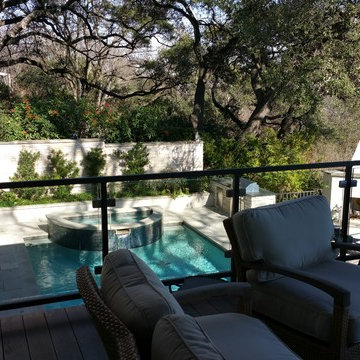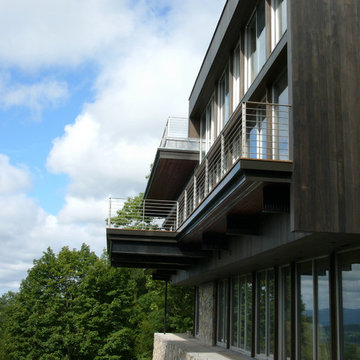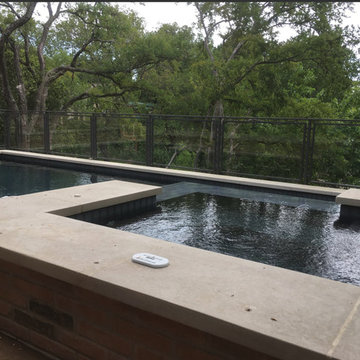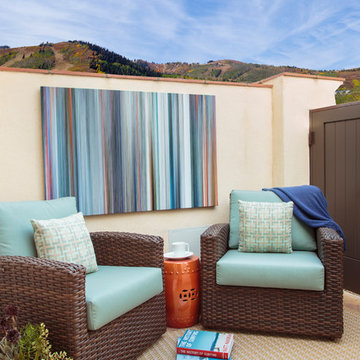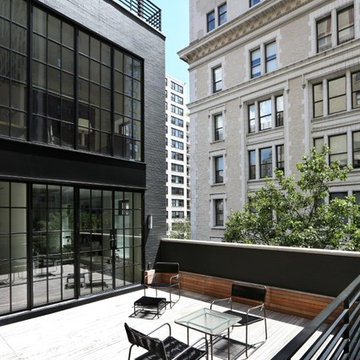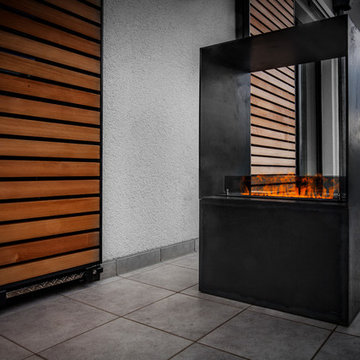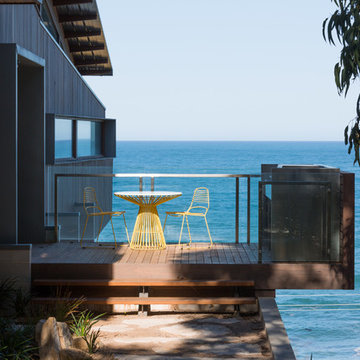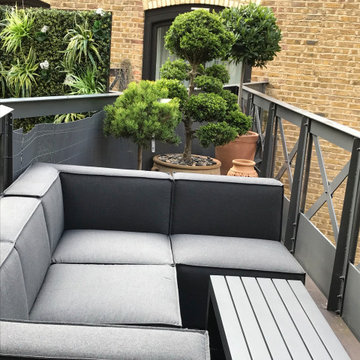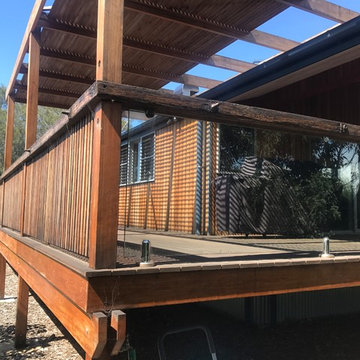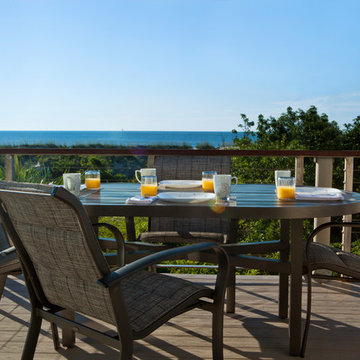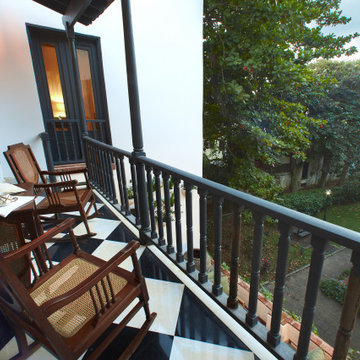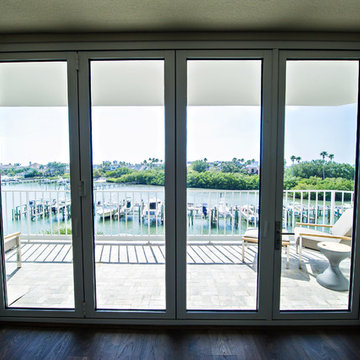Luxury Black Balcony Ideas and Designs
Refine by:
Budget
Sort by:Popular Today
21 - 40 of 73 photos
Item 1 of 3
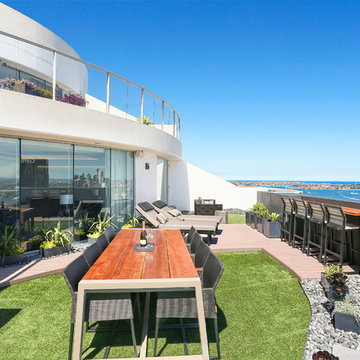
Entertaining Terrace designed by Jodie Carter - mix of surfaces such as decking, astro turf and pebbles, outdoor furniture for lounging, sun baking, dining and taking in the view, built in bbq and fantastic Sydney views.
Photos by, Savills Real Estate, Double Bay
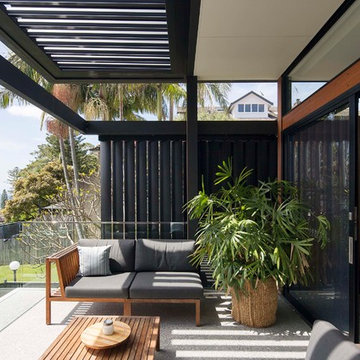
This town house is one of a pair, designed for clients to live in this one and sell the other. The house is set over three split levels comprising bedrooms on the upper levels, a mid level open-plan living area and a lower guest and family room area that connects to an outdoor terrace and swimming pool. Polished concrete floors offer durability and warmth via hydronic heating. Considered window placement and design ensure maximum light into the home while ensuring privacy. External screens offer further privacy and interest to the building facade.
COMPLETED: JUN 18 / BUILDER: NORTH RESIDENTIAL CONSTRUCTIONS / PHOTOS: SIMON WHITBREAD PHOTOGRAPHY
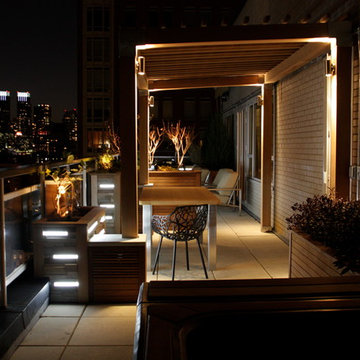
Nighttime is a great time for this terrace as the integrated lighting becomes part of the New York City skyline. Ambient lighting is a passion of Christopher Myers of Just Terraces and in every project, lighting is masterfully integrated into the design.
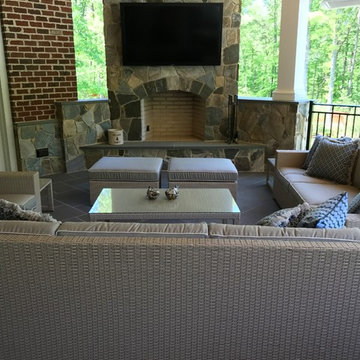
Custom build with elevator, double height great room with custom made coffered ceiling, custom cabinets and woodwork throughout, salt water pool with terrace and pergola, waterfall feature, covered terrace with built-in outdoor grill, heat lamps, and all-weather TV, master bedroom balcony, master bath with his and hers showers, dog washing station, and more.
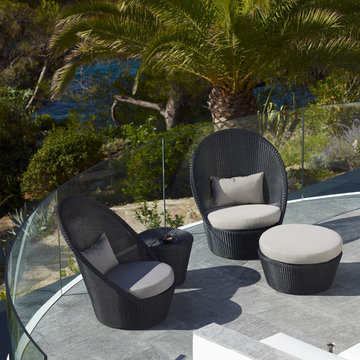
This large Kingston footstool is the perfect accessory to the popular Kingston Sunchair. Produced in accordance with the rest of the series, this luxurious and comfortable Kingston footstool, designed for outdoor use, is made from the finest material available. The flex-weave is highly versatile and can be left outside in all types of weather.
Due to popular demand, this Footstool is also available in an elegant graphite weave. Combine this with one of our cushions, available in a wide array of colours, to provide maximum comfort and aesthetics.
BRAND
Cane-line
DESIGNER
FOERSOM & HIORT-LORENZEN MDD
ORIGIN
Denmark
FINISHES
Round Thin Fibre Weave
COLOURS
Weave – Mocha | Graphite
CUSHIONS
Black | Brown | Natural | Taupe | Coal | Charcoal
DIMENSIONS
W 75cm
D 75cm
H 31cm
Luxury Black Balcony Ideas and Designs
2
