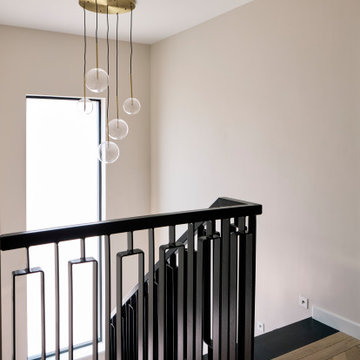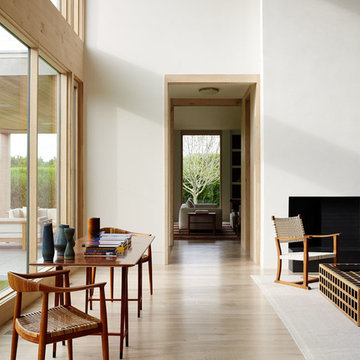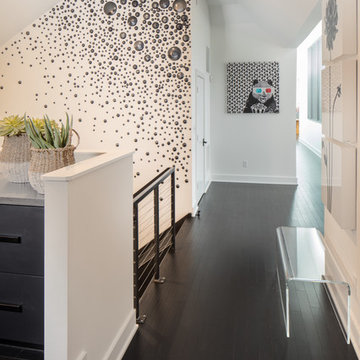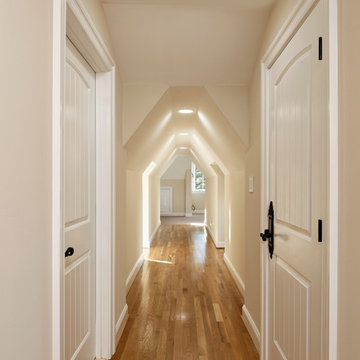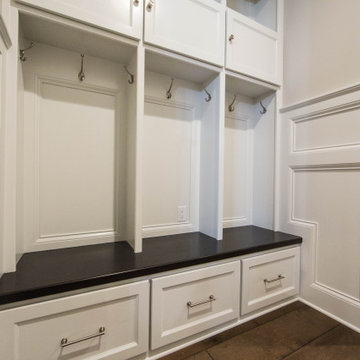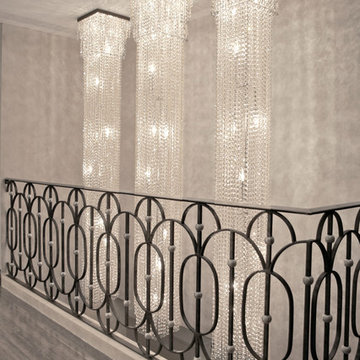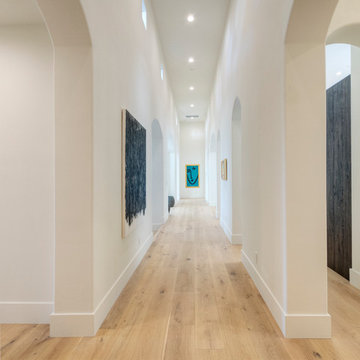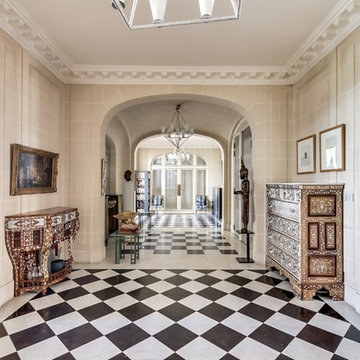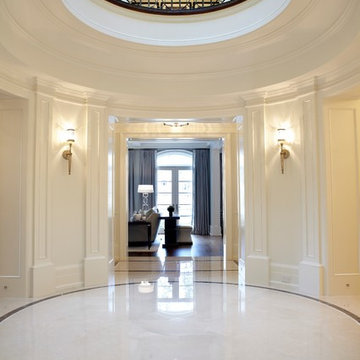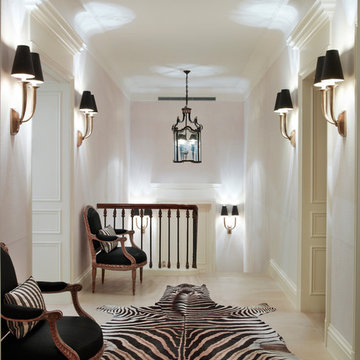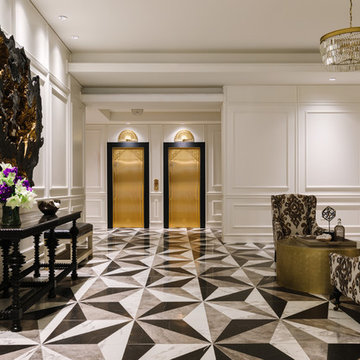Luxury Beige Hallway Ideas and Designs
Refine by:
Budget
Sort by:Popular Today
101 - 120 of 651 photos
Item 1 of 3
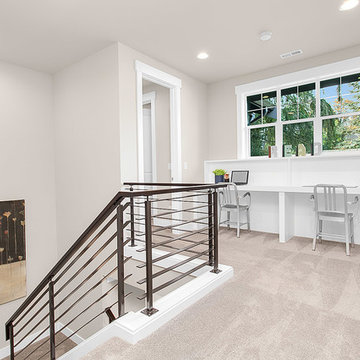
The upper hallway has a built-in tech desk area with two stations for children to do homework or arts and crafts.
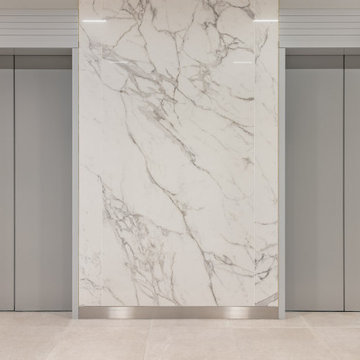
As most people spend the majority of their time working, we make sure that your workspace is desirable. Whether it's a small home office you need designed or a large commercial office space you want transformed, Avid Interior Design is here to help!
This was a complete renovation for our client's private office within Calgary's City Centre commercial office tower downtown. We did the material selections, furniture procurement and styling of this private office. Custom details were designed specifically to reflect the companies branding.
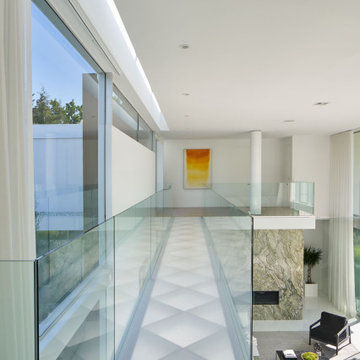
The Atherton House is a family compound for a professional couple in the tech industry, and their two teenage children. After living in Singapore, then Hong Kong, and building homes there, they looked forward to continuing their search for a new place to start a life and set down roots.
The site is located on Atherton Avenue on a flat, 1 acre lot. The neighboring lots are of a similar size, and are filled with mature planting and gardens. The brief on this site was to create a house that would comfortably accommodate the busy lives of each of the family members, as well as provide opportunities for wonder and awe. Views on the site are internal. Our goal was to create an indoor- outdoor home that embraced the benign California climate.
The building was conceived as a classic “H” plan with two wings attached by a double height entertaining space. The “H” shape allows for alcoves of the yard to be embraced by the mass of the building, creating different types of exterior space. The two wings of the home provide some sense of enclosure and privacy along the side property lines. The south wing contains three bedroom suites at the second level, as well as laundry. At the first level there is a guest suite facing east, powder room and a Library facing west.
The north wing is entirely given over to the Primary suite at the top level, including the main bedroom, dressing and bathroom. The bedroom opens out to a roof terrace to the west, overlooking a pool and courtyard below. At the ground floor, the north wing contains the family room, kitchen and dining room. The family room and dining room each have pocketing sliding glass doors that dissolve the boundary between inside and outside.
Connecting the wings is a double high living space meant to be comfortable, delightful and awe-inspiring. A custom fabricated two story circular stair of steel and glass connects the upper level to the main level, and down to the basement “lounge” below. An acrylic and steel bridge begins near one end of the stair landing and flies 40 feet to the children’s bedroom wing. People going about their day moving through the stair and bridge become both observed and observer.
The front (EAST) wall is the all important receiving place for guests and family alike. There the interplay between yin and yang, weathering steel and the mature olive tree, empower the entrance. Most other materials are white and pure.
The mechanical systems are efficiently combined hydronic heating and cooling, with no forced air required.
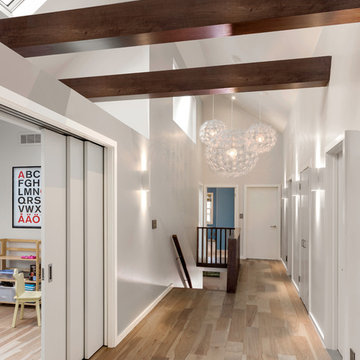
The second floor hallway features engineered maple wood flooring for a soft feel while the white walls increase the size of the space. A opaque transom window diffused light from the remodeled bedroom into the hallway. Fixed skylights above the playroom add even more light due to the lack of ceiling in the play area. This room can be closed off as a guest bedroom by the telescoping sliding doors.
IKEA pendant lights fill some of the empty space above and project and ornate pattern on the walls at night along with the four vertical wall sconces.
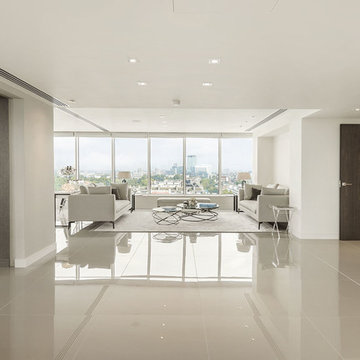
China Clay polished Porcel-Thin 900 x 900mm large format and ultra-thin porcelain floor tiles from the Mono collection have been used throughout the living areas of this large open luxury apartment in central London
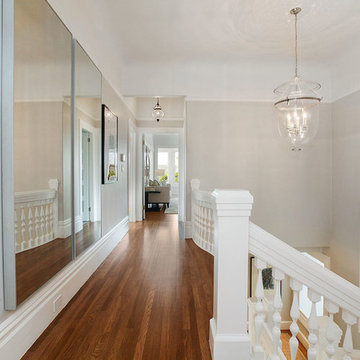
The unique curves of the stairway are emphasized with the addition of mirrored wall pieces on the landing. These mirrors reflect the rounded detailing of the banister, creating a luxurious wave effect.
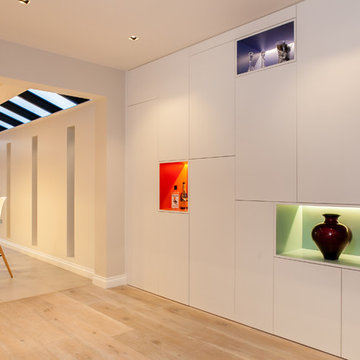
FAMILY HOME IN SURREY
The architectural remodelling, fitting out and decoration of a lovely semi-detached Edwardian house in Weybridge, Surrey.
We were approached by an ambitious couple who’d recently sold up and moved out of London in pursuit of a slower-paced life in Surrey. They had just bought this house and already had grand visions of transforming it into a spacious, classy family home.
Architecturally, the existing house needed a complete rethink. It had lots of poky rooms with a small galley kitchen, all connected by a narrow corridor – the typical layout of a semi-detached property of its era; dated and unsuitable for modern life.
MODERNIST INTERIOR ARCHITECTURE
Our plan was to remove all of the internal walls – to relocate the central stairwell and to extend out at the back to create one giant open-plan living space!
To maximise the impact of this on entering the house, we wanted to create an uninterrupted view from the front door, all the way to the end of the garden.
Working closely with the architect, structural engineer, LPA and Building Control, we produced the technical drawings required for planning and tendering and managed both of these stages of the project.
QUIRKY DESIGN FEATURES
At our clients’ request, we incorporated a contemporary wall mounted wood burning stove in the dining area of the house, with external flue and dedicated log store.
The staircase was an unusually simple design, with feature LED lighting, designed and built as a real labour of love (not forgetting the secret cloak room inside!)
The hallway cupboards were designed with asymmetrical niches painted in different colours, backlit with LED strips as a central feature of the house.
The side wall of the kitchen is broken up by three slot windows which create an architectural feel to the space.
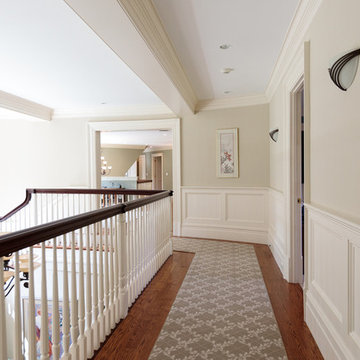
http://12millerhillrd.com
Exceptional Shingle Style residence thoughtfully designed for gracious entertaining. This custom home was built on an elevated site with stunning vista views from its private grounds. Architectural windows capture the majestic setting from a grand foyer. Beautiful french doors accent the living room and lead to bluestone patios and rolling lawns. The elliptical wall of windows in the dining room is an elegant detail. The handsome cook's kitchen is separated by decorative columns and a breakfast room. The impressive family room makes a statement with its palatial cathedral ceiling and sophisticated mill work. The custom floor plan features a first floor guest suite with its own sitting room and picturesque gardens. The master bedroom is equipped with two bathrooms and wardrobe rooms. The upstairs bedrooms are spacious and have their own en-suite bathrooms. The receiving court with a waterfall, specimen plantings and beautiful stone walls complete the impressive landscape.
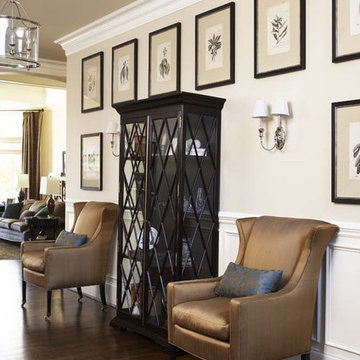
Among the standout elements of this home is the kitchen, featuring Wolf and Sub-Zero appliances.
Materials of Note:
Walker Zanger and Iron Gate tile; Wolf and Sub-Zero appliances; marble and granite countertops throughout home; lighting from Remains; cast-stone mantel in living room; custom stained glass inserts in master bathroom
Rachael Boling Photography
Luxury Beige Hallway Ideas and Designs
6
