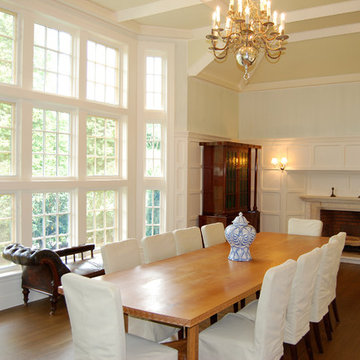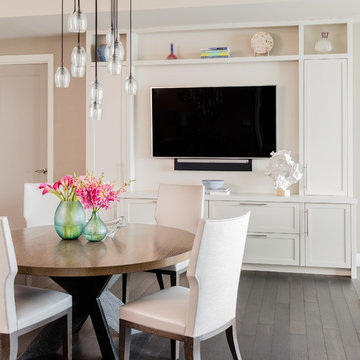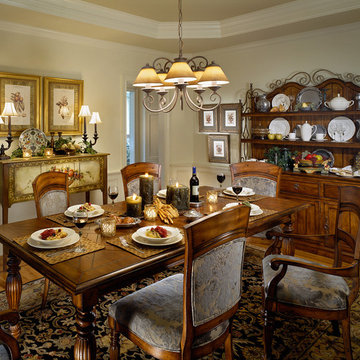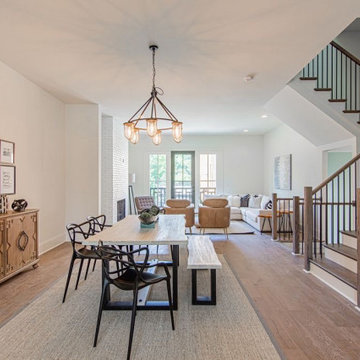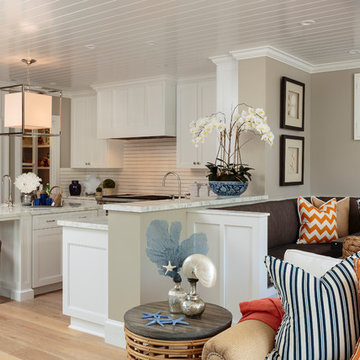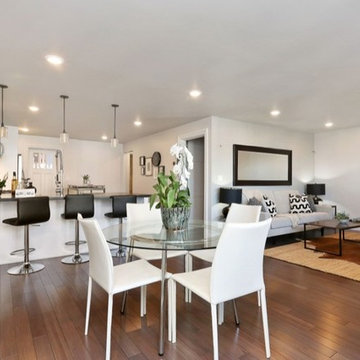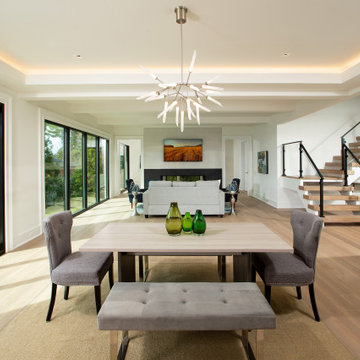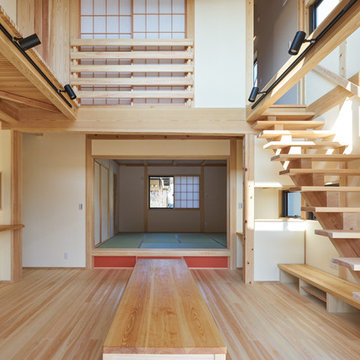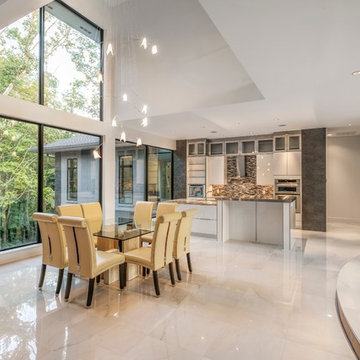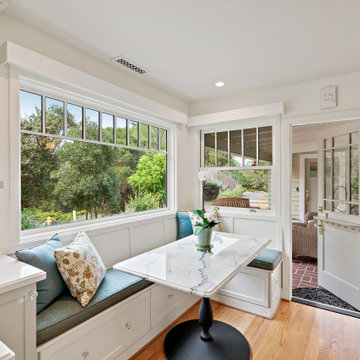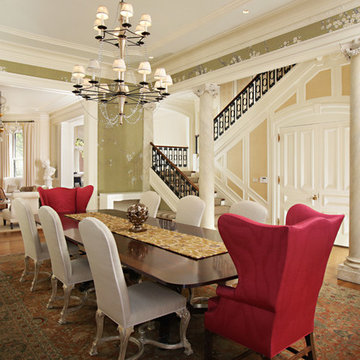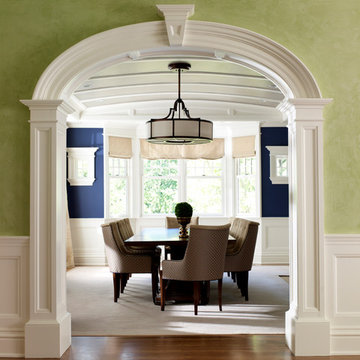Luxury Beige Dining Room Ideas and Designs
Refine by:
Budget
Sort by:Popular Today
61 - 80 of 1,683 photos
Item 1 of 3
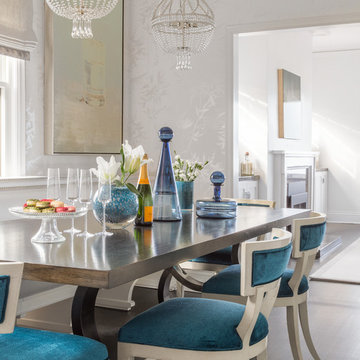
This sophisticated yet ultra-feminine condominium in one of the oldest and most prestigious neighborhoods in San Francisco was decorated with entertaining in mind. The all-white upholstery, walls, and carpets are surprisingly durable with materials made to suit the lifestyle of a Tech boss lady. Custom artwork and thoughtful accessories complete the look.
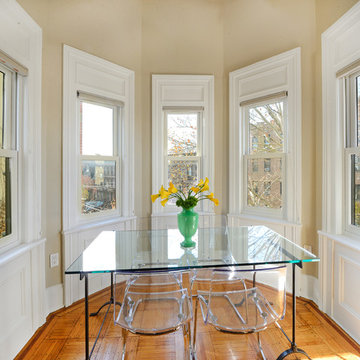
Extraordinary 28-foot wide Queen Anne mansion perched on historic Hudson Street, one of Hoboken’s most coveted blocks. Custom built in 1901, this home has been respectfully restored to showcase the original features and thoughtfully renovated to include an elevator servicing all four levels of this exceptional 6,600+ square foot, 7+ bedroom, 5½ bathroom home. Anchored on a 40×100 foot lot with a timeless façade and storybook stone turret, 925 Hudson Street’s appeal is further enhanced by beautifully scaled rooms, balanced with intimate spaces thus transforming this house into a true family home. The parlor level takes careful consideration to function and flow beginning at the dramatic foyer, flanked by an original fireplace mantle and pocket doors. The drawing room opens to a formal dining room, elevator and powder room. At the rear of the home, the great room provides a flexible, family friendly space with dining nook and an open kitchen with access to the rear yard. Glittering with natural light, the second floor master retreat encompasses a lounge warmed by a working gas fireplace with original mantle and surround, sleeping quarters, dressing hall and en-suite bath. Luxurious and functional, the master bathroom is well appointed with an oversized marble steam shower with barrel ceiling, free standing Victoria + Albert volcanic limestone bath, radiant heat flooring and separate water closet. The remainder of the second and third floors are comprised of five additional bedrooms, home office, three full baths and crowned by an original oval sky light and wide top floor corridor featuring a full wet bar with stone counter and refrigerator. From the terraced front area with mature plantings, to the newly finished side and back yards, the 925 Hudson Street is surrounded by greenery and inviting outdoor spaces. The rear lawn features an Ipé deck, low maintenance SynLawn, fire and water features. An automatic drip irrigation system services the planting beds and the wall of Hornbeam trees provide beauty in every season. Ideal for au pair suite, guest quarters or revenue generating rental, the garden level includes a private 1,000 sq. ft., 2 bedroom 1 bath apartment with a separate entrance. This floor is further outfitted with ample built-in storage, wine closet, and laundry room. Truly a one of a kind home with intricate hardwood flooring, classic plaster moldings, soaring ceilings, original pocket doors, shutters, 3 decorative fireplace mantles and 3 working gas fireplaces, 7 zone central heating and cooling system and a state of the art Control4 fully automated home with security, sound, lighting and HVAC controls. Call today to schedule a private viewing.
- See more at: 925hudson.com
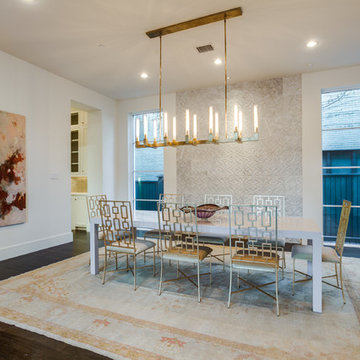
Situated on one of the most prestigious streets in the distinguished neighborhood of Highland Park, 3517 Beverly is a transitional residence built by Robert Elliott Custom Homes. Designed by notable architect David Stocker of Stocker Hoesterey Montenegro, the 3-story, 5-bedroom and 6-bathroom residence is characterized by ample living space and signature high-end finishes. An expansive driveway on the oversized lot leads to an entrance with a courtyard fountain and glass pane front doors. The first floor features two living areas — each with its own fireplace and exposed wood beams — with one adjacent to a bar area. The kitchen is a convenient and elegant entertaining space with large marble countertops, a waterfall island and dual sinks. Beautifully tiled bathrooms are found throughout the home and have soaking tubs and walk-in showers. On the second floor, light filters through oversized windows into the bedrooms and bathrooms, and on the third floor, there is additional space for a sizable game room. There is an extensive outdoor living area, accessed via sliding glass doors from the living room, that opens to a patio with cedar ceilings and a fireplace.
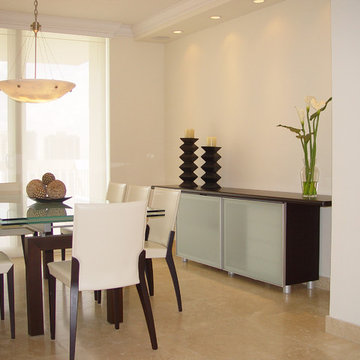
J Design Group
The Interior Design of your Dining room – Breakfast table is a very important part of your home dream project.
There are many ways to bring a small or large Dining room - Breakfast table space to one of the most pleasant and beautiful important areas in your daily life.
You can go over some of our award winner Dining room - Breakfast table pictures and see all different projects created with most exclusive products available today.
Your friendly Interior design firm in Miami at your service.
Contemporary - Modern Interior designs.
Top Interior Design Firm in Miami – Coral Gables.
Dining room,
Dining table,
Dining Chairs,
House Interior Designer,
House Interior Designers,
Home Interior Designer,
Home Interior Designers,
Residential Interior Designer,
Residential Interior Designers,
Modern Interior Designers,
Miami Beach Designers,
Best Miami Interior Designers,
Miami Beach Interiors,
Luxurious Design in Miami,
Top designers,
Deco Miami,
Luxury interiors,
Miami modern,
Interior Designer Miami,
Contemporary Interior Designers,
Coco Plum Interior Designers,
Miami Interior Designer,
Sunny Isles Interior Designers,
Pinecrest Interior Designers,
Interior Designers Miami,
J Design Group interiors,
South Florida designers,
Best Miami Designers,
Miami interiors,
Miami décor,
Miami Beach Luxury Interiors,
Miami Interior Design,
Miami Interior Design Firms,
Beach front,
Top Interior Designers,
top décor,
Top Miami Decorators,
Miami luxury condos,
Top Miami Interior Decorators,
Top Miami Interior Designers,
Modern Designers in Miami,
modern interiors,
Modern,
Pent house design,
white interiors,
Miami, South Miami, Miami Beach, South Beach, Williams Island, Sunny Isles, Surfside, Fisher Island, Aventura, Brickell, Brickell Key, Key Biscayne, Coral Gables, CocoPlum, Coconut Grove, Pinecrest, Miami Design District, Golden Beach, Downtown Miami, Miami Interior Designers, Miami Interior Designer, Interior Designers Miami, Modern Interior Designers, Modern Interior Designer, Modern interior decorators, Contemporary Interior Designers, Interior decorators, Interior decorator, Interior designer, Interior designers, Luxury, modern, best, unique, real estate, decor
J Design Group – Miami Interior Design Firm – Modern – Contemporary Interior Designer Miami - Interior Designers in Miami
Contact us: (305) 444-4611
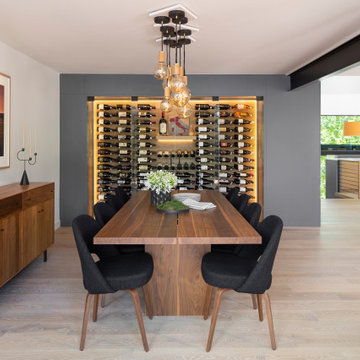
The dining room is one of the crowning jewels of this entire design. The wood furnishings are accented by the hand-blown lights suspended above, along with the backdrop of wine racks on one side and nature to the other.
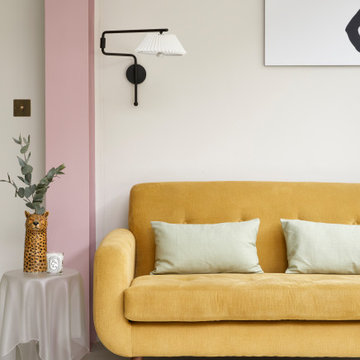
We were lucky enough to work with our client on the renovation of their whole house in South West London, they came to us for a 'turn-key' Interior Design service, the project took over two years to complete and included a basement dig out. This was a family home so not only did it need to look beautiful, it also needed to be practical for the two children. We took full advantage of the clients love of colour, giving each space it's own individual feel whilst maintaining a cohesive scheme throughout the property.
Luxury Beige Dining Room Ideas and Designs
4
