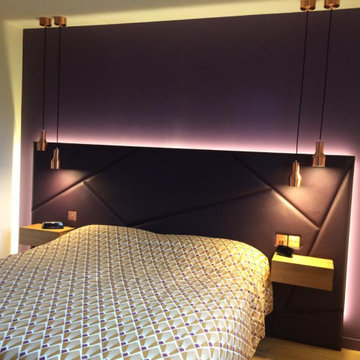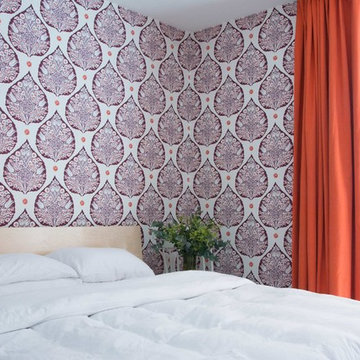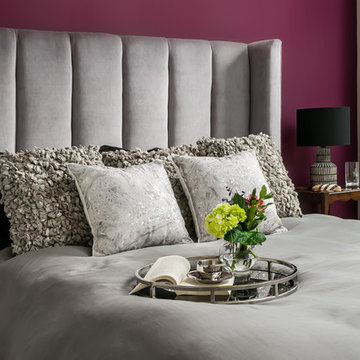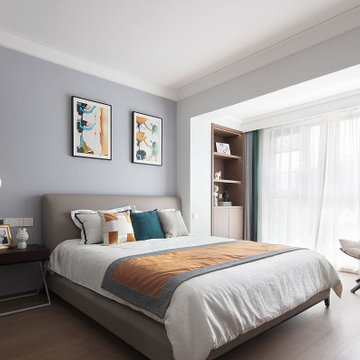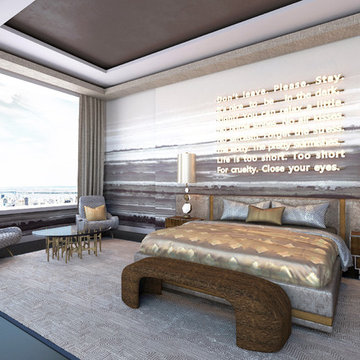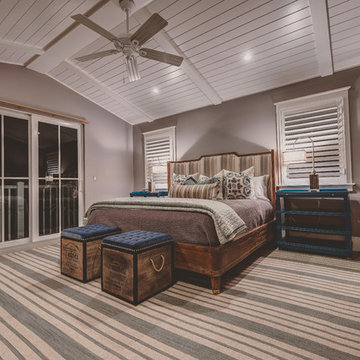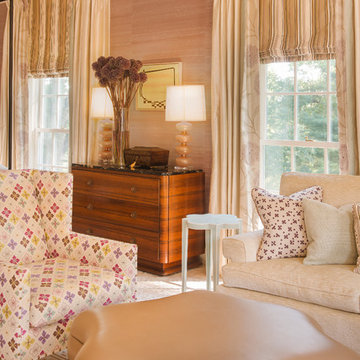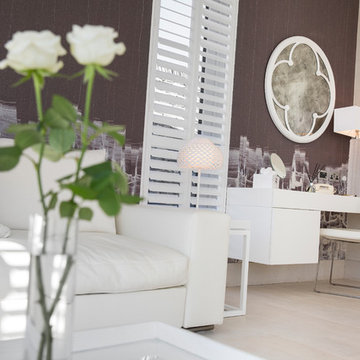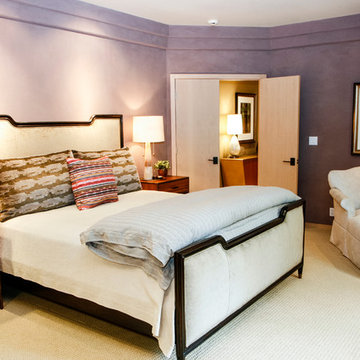Luxury Bedroom with Purple Walls Ideas and Designs
Refine by:
Budget
Sort by:Popular Today
101 - 120 of 227 photos
Item 1 of 3
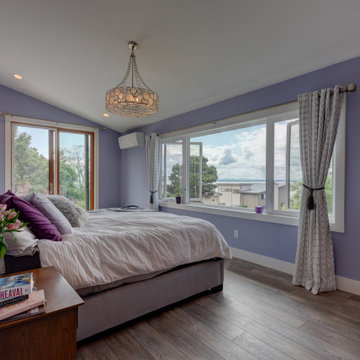
A retired couple desired a valiant master suite in their “forever home”. After living in their mid-century house for many years, they approached our design team with a concept to add a 3rd story suite with sweeping views of Puget sound. Our team stood atop the home’s rooftop with the clients admiring the view that this structural lift would create in enjoyment and value. The only concern was how they and their dear-old dog, would get from their ground floor garage entrance in the daylight basement to this new suite in the sky?
Our CAPS design team specified universal design elements throughout the home, to allow the couple and their 120lb. Pit Bull Terrier to age in place. A new residential elevator added to the westside of the home. Placing the elevator shaft on the exterior of the home minimized the need for interior structural changes.
A shed roof for the addition followed the slope of the site, creating tall walls on the east side of the master suite to allow ample daylight into rooms without sacrificing useable wall space in the closet or bathroom. This kept the western walls low to reduce the amount of direct sunlight from the late afternoon sun, while maximizing the view of the Puget Sound and distant Olympic mountain range.
The master suite is the crowning glory of the redesigned home. The bedroom puts the bed up close to the wide picture window. While soothing violet-colored walls and a plush upholstered headboard have created a bedroom that encourages lounging, including a plush dog bed. A private balcony provides yet another excuse for never leaving the bedroom suite, and clerestory windows between the bedroom and adjacent master bathroom help flood the entire space with natural light.
The master bathroom includes an easy-access shower, his-and-her vanities with motion-sensor toe kick lights, and pops of beachy blue in the tile work and on the ceiling for a spa-like feel.
Some other universal design features in this master suite include wider doorways, accessible balcony, wall mounted vanities, tile and vinyl floor surfaces to reduce transition and pocket doors for easy use.
A large walk-through closet links the bedroom and bathroom, with clerestory windows at the high ceilings The third floor is finished off with a vestibule area with an indoor sauna, and an adjacent entertainment deck with an outdoor kitchen & bar.
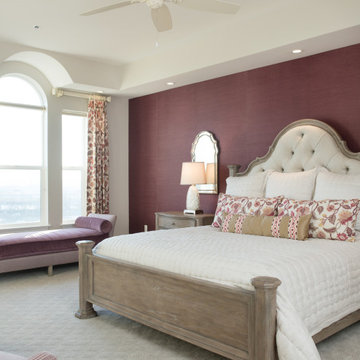
This colorful condo renovation used the client's favorite colors of teal and plum. They also love nature and wanted to bring elements of nature inside.
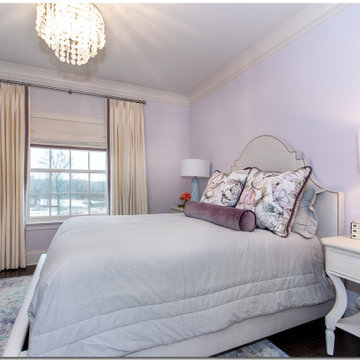
Soft and welcoming ❤️
.
.
.
#payneandpayne #homebuilder #bedroomwindow #custombuild
#luxuryhome #ohiohomebuilders #ohiocustomhomes #dreamhome #nahb #buildersofinsta #peninsula #bedroomdecor #clevelandbuilders #AtHomeCLE
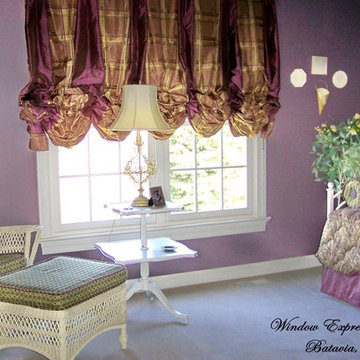
Inverted-pleat silk balloon roman shade, cushions and pillow have been added to the wicker chair.
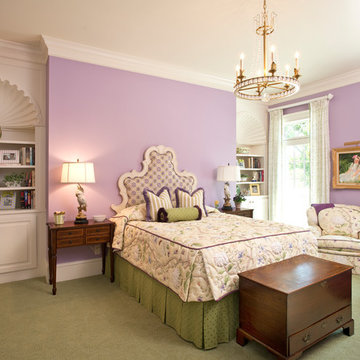
This Shrock Premier Custom Georgian style lake home is a stunning classic. The grand front entry adorned with gas lamps welcomes guests into a spacious breathtaking foyer. The interior is adorned with elaborate custom cabinetry and trim built by Shrock Amish craftsman. It also boasts multiple fireplaces, a gourmet kitchen, and beautiful living areas on all three levels. This memorable home’s main attraction is the elegant outdoor living areas such as porches, patios, a pergola, an infinity pool, and hot tub. While enjoying the outdoors, one can also enjoy the beauty of the lake below. The crowning jewel is a rooftop deck with spectacular 360 degree views. Contact Shrock Premier Custom Construction to begin your dream home process. www.shrockpremier.com
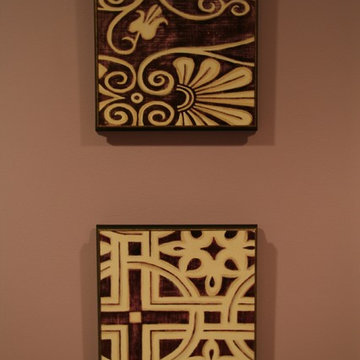
He's a World Famous Athlete.
He was Born. Bred in New York.
He Moves to West Coast.
He still wants a Place in New York.
He Buys a Place.
He tosses the keys to HOM.
He leaves for a month for the Caribbean.
He wants it finished when he gets back.
Everything. Furniture. Drapes. Paint. Art.
Dishes. Towels. Sheets. A HOM.
HOM does it.
He Loves it.
He now has a New York HOM.
A Million Dollar View.
Inside and Out.
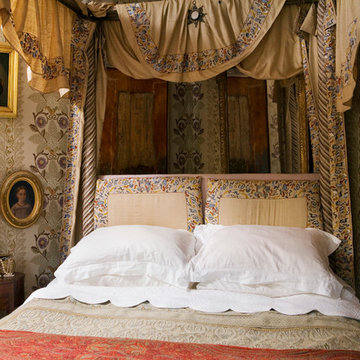
Heidi Pribell Interiors puts a fresh twist on classic design serving the major Boston metro area. By blending grandeur with bohemian flair, Heidi creates inviting interiors with an elegant and sophisticated appeal. Confident in mixing eras, style and color, she brings her expertise and love of antiques, art and objects to every project.
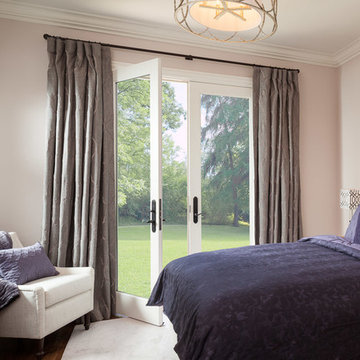
A simple and clean guest bedroom. Custom drapery and roman shades add extra privacy. French doors lead to the yard. Menlo Park, CA.
Drapery and Roman Shades: Riitta Herwitz Design Support
Scott Hargis Photography
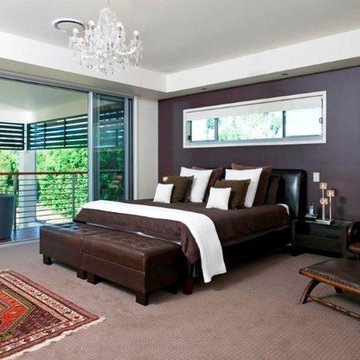
Fig Tree Pocket is beautifully located suburb with many acreage lots and the air of being in the country while only being 15 minutes to the city. For this reason the client wanted to make the most of their site by framing north facing views across parkland through the use of large expanses of glazed walls and distinctly connecting with the striking outdoor spaces.
Through the use of cleverly located windows, an enhanced sense of extended space was created while at the same time framing to the surrounding park areas.
All living areas were orientated to the north to enable better passive control of the sun throughout the year.
Teenage boys also needed to be accommodated in the same space as their parents, so strategies were put into place to create a sense of separation. A gallery space was designed to create the necessary buffer zone between the bedrooms, which also doubles as a focal double height glazed foyer. The living areas fan out to create separate formal and informal living areas. The formal living areas having views across the pool to the parkland and the informal living areas have a direct link to the Sala and access to the pool.
On the lower level a separate guest suite is also accommodated neatly tucked behind the formal living areas. The formal areas also have a large family sized cinema room which is fully automated.
Anthony Jaensch
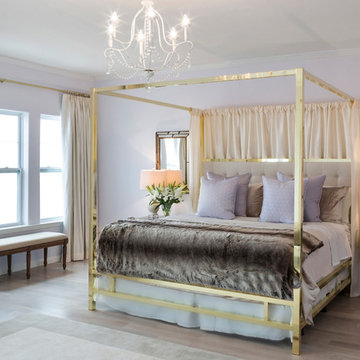
Large transitional master bedroom design in color scheme purple's, gold's, gray's and whites. This interior design includes all custom furniture including: canopy bed, chaise, and rug. Lets not forget these beautiful custom pleated drapery with pattern pillows.
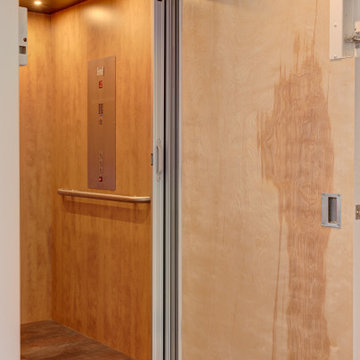
A retired couple desired a valiant master suite in their “forever home”. After living in their mid-century house for many years, they approached our design team with a concept to add a 3rd story suite with sweeping views of Puget sound. Our team stood atop the home’s rooftop with the clients admiring the view that this structural lift would create in enjoyment and value. The only concern was how they and their dear-old dog, would get from their ground floor garage entrance in the daylight basement to this new suite in the sky?
Our CAPS design team specified universal design elements throughout the home, to allow the couple and their 120lb. Pit Bull Terrier to age in place. A new residential elevator added to the westside of the home. Placing the elevator shaft on the exterior of the home minimized the need for interior structural changes.
A shed roof for the addition followed the slope of the site, creating tall walls on the east side of the master suite to allow ample daylight into rooms without sacrificing useable wall space in the closet or bathroom. This kept the western walls low to reduce the amount of direct sunlight from the late afternoon sun, while maximizing the view of the Puget Sound and distant Olympic mountain range.
The master suite is the crowning glory of the redesigned home. The bedroom puts the bed up close to the wide picture window. While soothing violet-colored walls and a plush upholstered headboard have created a bedroom that encourages lounging, including a plush dog bed. A private balcony provides yet another excuse for never leaving the bedroom suite, and clerestory windows between the bedroom and adjacent master bathroom help flood the entire space with natural light.
The master bathroom includes an easy-access shower, his-and-her vanities with motion-sensor toe kick lights, and pops of beachy blue in the tile work and on the ceiling for a spa-like feel.
Some other universal design features in this master suite include wider doorways, accessible balcony, wall mounted vanities, tile and vinyl floor surfaces to reduce transition and pocket doors for easy use.
A large walk-through closet links the bedroom and bathroom, with clerestory windows at the high ceilings The third floor is finished off with a vestibule area with an indoor sauna, and an adjacent entertainment deck with an outdoor kitchen & bar.
Luxury Bedroom with Purple Walls Ideas and Designs
6
