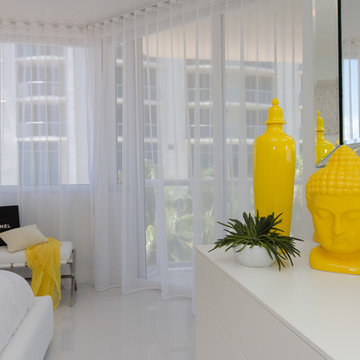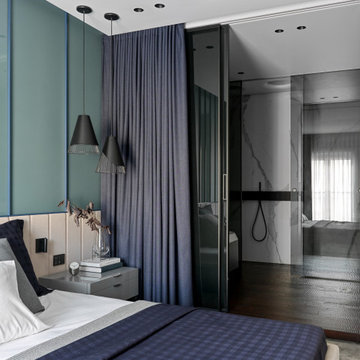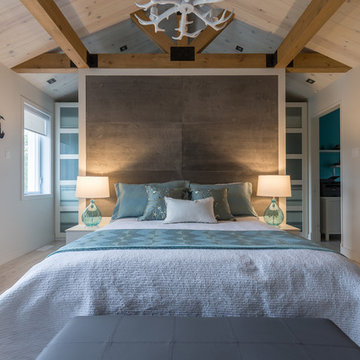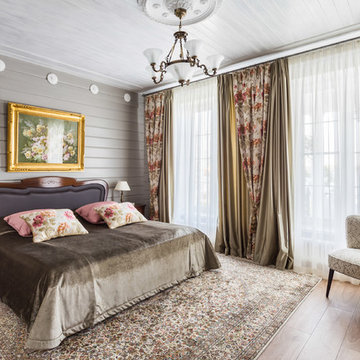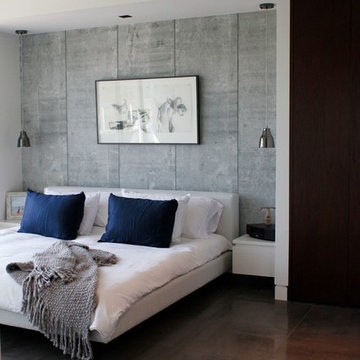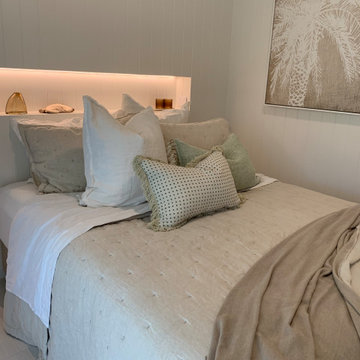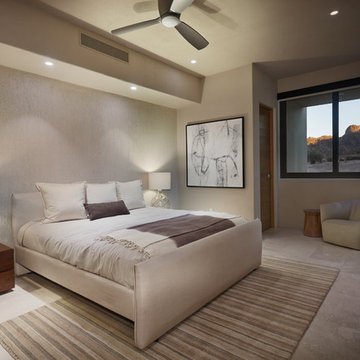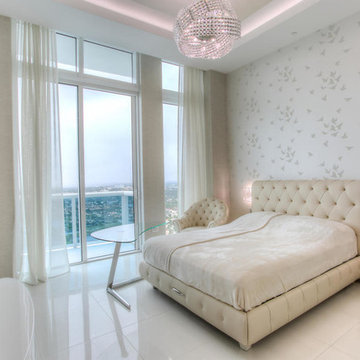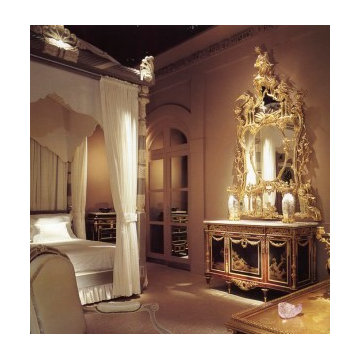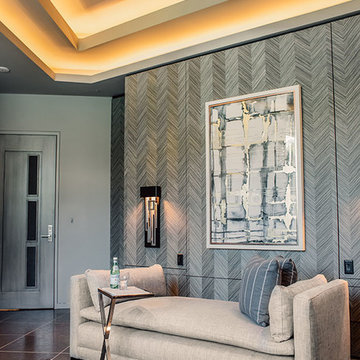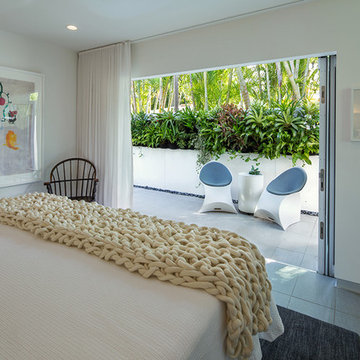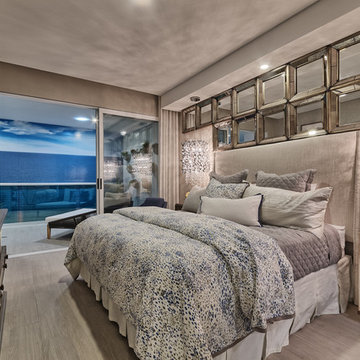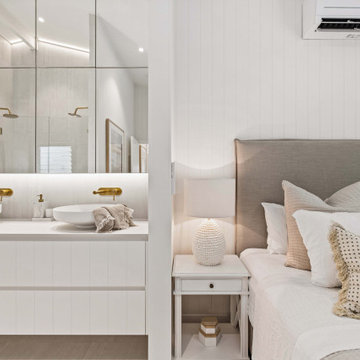Luxury Bedroom with Porcelain Flooring Ideas and Designs
Refine by:
Budget
Sort by:Popular Today
141 - 160 of 473 photos
Item 1 of 3
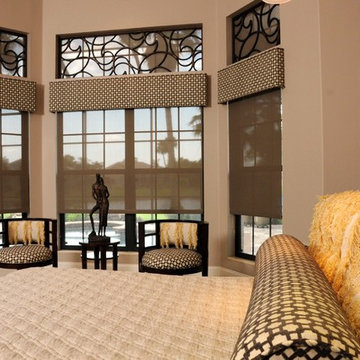
Master bedroom with custom tableaux recycled wood fiber window inserts with solar screens behind to prevent harmful UV rays to come through the transom windows. Window valances to coordinate with the re-upholstered chairs, custom bedding and pillows. Also using solar shades in the windows to keep out the sun and UV rays, while still keeping an outside view.
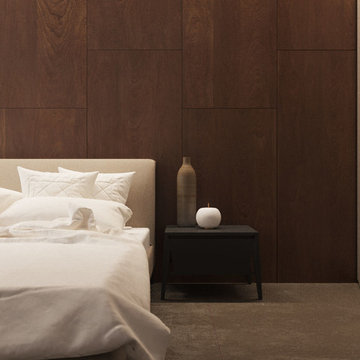
Pannelli in noce canaletto rivestono la parete dietro al letto in cuoio. La pavimentazione in gres porcellanato con effetto powder rientra nella palette cromatica della casa.
-
Деревянные панели (орех каналетто) создают дополнительное изголовье кровати в светлой коже от Natuzzi. Отделанный керамогранитом с эффектом замши пол дополняет палитру пространства.
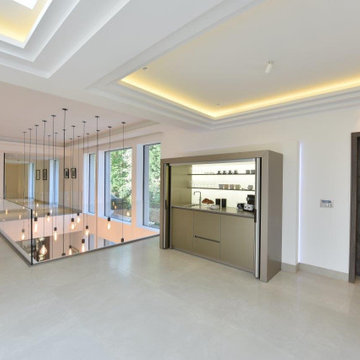
this luxury cabinet has pocket doors that slide across and tuck down the sides. Thus exposing a sink with a multi functional Quooker tap and sink, drawer storage and a integrated fridge with ice box. the back panel is back lit with floating shelves and plenty of space for the Nespresso machine and space for making drink and maybe even a toaster for days where you feel like staying in bed.
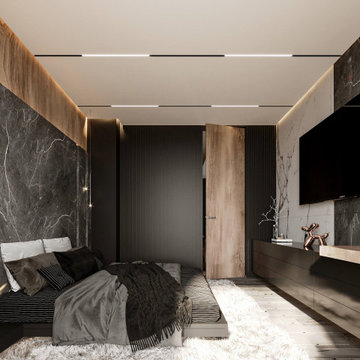
Aprecia el placer de vivir en esta residencia Casa en venta en el fraccionamiento Abadía Residencial con interiores de lujo y vanguardia de un estilo totalmente renovador donde goces tus mejores experiencias en compañía. Vive en esta Casa en preventa en el fraccionamiento Abadía Residencial.
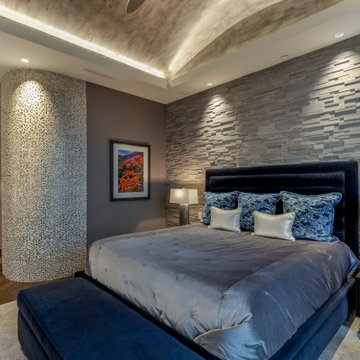
This project began with an entire penthouse floor of open raw space which the clients had the opportunity to section off the piece that suited them the best for their needs and desires. As the design firm on the space, LK Design was intricately involved in determining the borders of the space and the way the floor plan would be laid out. Taking advantage of the southwest corner of the floor, we were able to incorporate three large balconies, tremendous views, excellent light and a layout that was open and spacious. There is a large master suite with two large dressing rooms/closets, two additional bedrooms, one and a half additional bathrooms, an office space, hearth room and media room, as well as the large kitchen with oversized island, butler's pantry and large open living room. The clients are not traditional in their taste at all, but going completely modern with simple finishes and furnishings was not their style either. What was produced is a very contemporary space with a lot of visual excitement. Every room has its own distinct aura and yet the whole space flows seamlessly. From the arched cloud structure that floats over the dining room table to the cathedral type ceiling box over the kitchen island to the barrel ceiling in the master bedroom, LK Design created many features that are unique and help define each space. At the same time, the open living space is tied together with stone columns and built-in cabinetry which are repeated throughout that space. Comfort, luxury and beauty were the key factors in selecting furnishings for the clients. The goal was to provide furniture that complimented the space without fighting it.
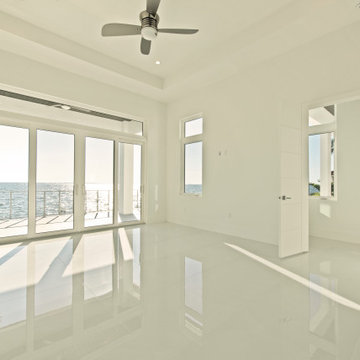
The DSA Residential Team designed this 4,000 SF Coastal Contemporary Spec Home. The two-story home was designed with an open concept for the living areas, maximizing the waterfront views and incorporating as much natural light as possible. The home was designed with a circular drive entrance and concrete block / turf courtyard, affording access to the home's two garages. DSA worked within the community's HOA guidelines to accomplish the look and feel the client wanted to achieve for the home. The team provided architectural renderings for the spec home to help with marketing efforts and to help future buyers envision the final product.
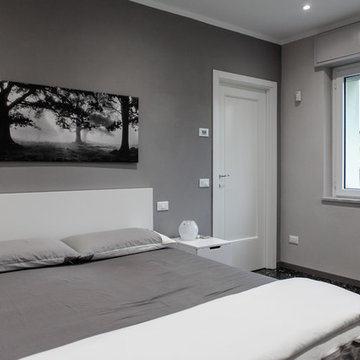
Ristrutturazione totale
Si tratta di una piccola villetta di campagna degli anni '50 a piano rialzato. Completamente trasformata in uno stile più moderno, ma totalmente su misura del cliente. Eliminando alcuni muri si sono creati spazi ampi e più fruibili rendendo gli ambienti pieni di vita e luce.
Luxury Bedroom with Porcelain Flooring Ideas and Designs
8
