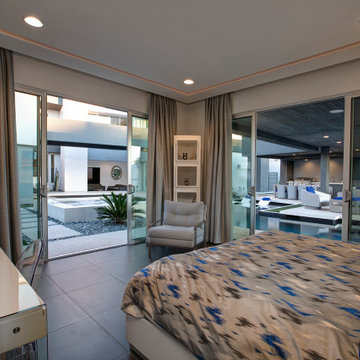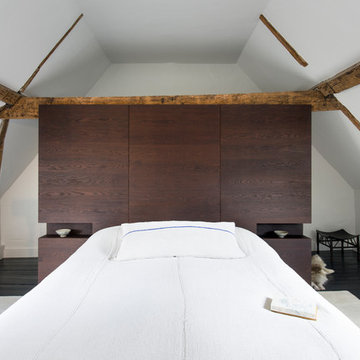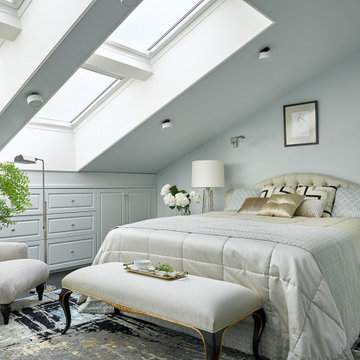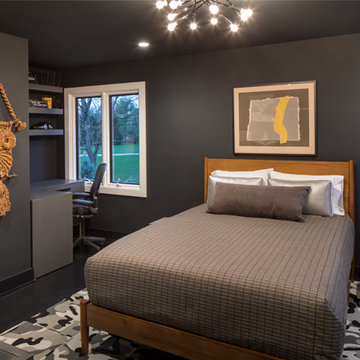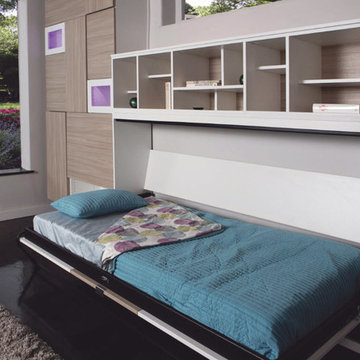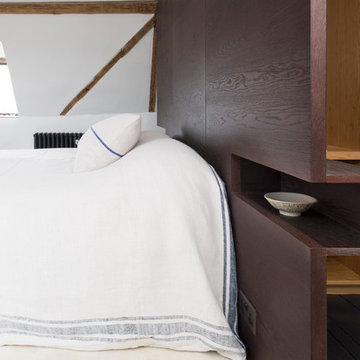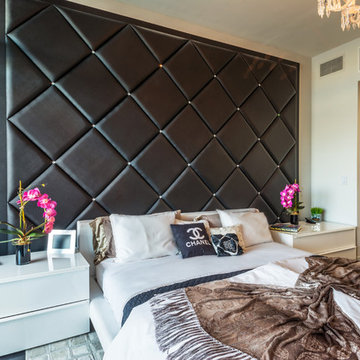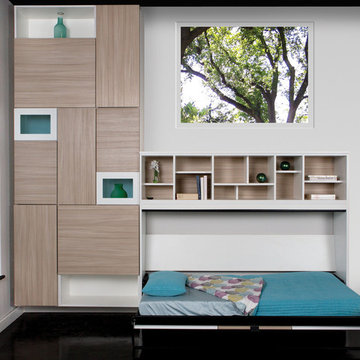Luxury Bedroom with Black Floors Ideas and Designs
Refine by:
Budget
Sort by:Popular Today
1 - 20 of 156 photos
Item 1 of 3
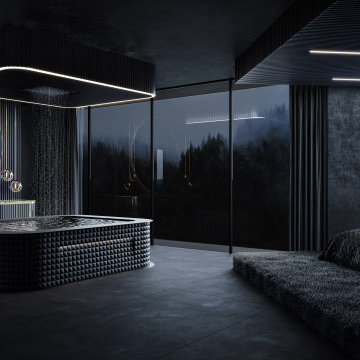
We used playful gesture of forms and plains, such as the rectangular form of the upper-floor bedroom with the bed siting within a cube container, creating a bold statement to the corner of the property.
– DGK Architects
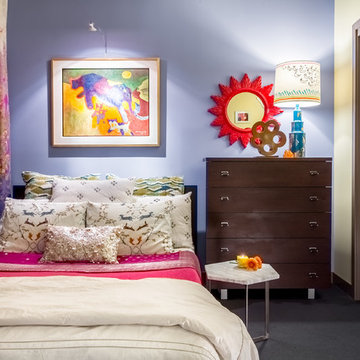
Happy art brightens life! Wake up to every gray Seattle day knowing that home is always in living color.
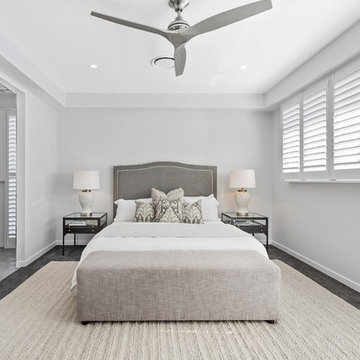
Architecturally inspired split level residence offering 5 bedrooms, 3 bathrooms, powder room, media room, office/parents retreat, butlers pantry, alfresco area, in ground pool plus so much more. Quality designer fixtures and fittings throughout making this property modern and luxurious with a contemporary feel. The clever use of screens and front entry gatehouse offer privacy and seclusion.
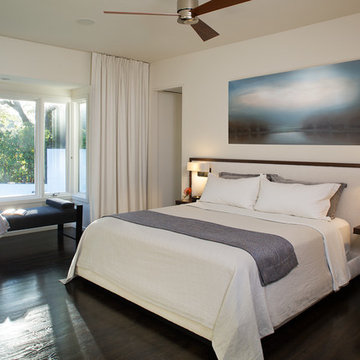
The master suite was recreated into a master foyer. In the master bedroom, custom furniture pieces were carefully designed. The bed is framed in walnut with upholstered inset panels and floating bedside tables, which are walnut and steel.
Sconces are incorporated into the headboard above the floating bedside tables. The art piece above the bed was commissioned from a local artist, Curt Meer. We also custom designed a bench for the bay window, which is steel and blue mohair.
The window treatments throughout the house are natural white linen, the same color as the walls. The drapery tracks are all flush with the ceiling.
Interiors: Carlton Edwards in collaboration w/ Greg Baudouin
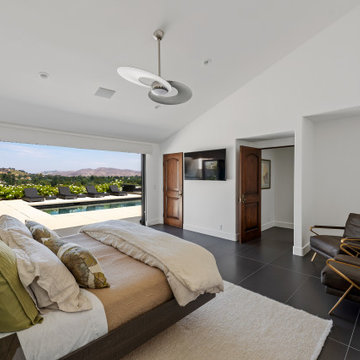
Taking in the panoramic views of this Modern Mediterranean Resort while dipping into its luxurious pool feels like a getaway tucked into the hills of Westlake Village. Although, this home wasn’t always so inviting. It originally had the view to impress guests but no space to entertain them.
One day, the owners ran into a sign that it was time to remodel their home. Quite literally, they were walking around their neighborhood and saw a JRP Design & Remodel sign in someone’s front yard.
They became our clients, and our architects drew up a new floorplan for their home. It included a massive addition to the front and a total reconfiguration to the backyard. These changes would allow us to create an entry, expand the small living room, and design an outdoor living space in the backyard. There was only one thing standing in the way of all of this – a mountain formed out of solid rock. Our team spent extensive time chipping away at it to reconstruct the home’s layout. Like always, the hard work was all worth it in the end for our clients to have their dream home!
Luscious landscaping now surrounds the new addition to the front of the home. Its roof is topped with red clay Spanish tiles, giving it a Mediterranean feel. Walking through the iron door, you’re welcomed by a new entry where you can see all the way through the home to the backyard resort and all its glory, thanks to the living room’s LaCantina bi-fold door.
A transparent fence lining the back of the property allows you to enjoy the hillside view without any obstruction. Within the backyard, a 38-foot long, deep blue modernized pool gravitates you to relaxation. The Baja shelf inside it is a tempting spot to lounge in the water and keep cool, while the chairs nearby provide another option for leaning back and soaking up the sun.
On a hot day or chilly night, guests can gather under the sheltered outdoor living space equipped with ceiling fans and heaters. This space includes a kitchen with Stoneland marble countertops and a 42-inch Hestan barbeque. Next to it, a long dining table awaits a feast. Additional seating is available by the TV and fireplace.
From the various entertainment spots to the open layout and breathtaking views, it’s no wonder why the owners love to call their home a “Modern Mediterranean Resort.”
Photographer: Andrew Orozco
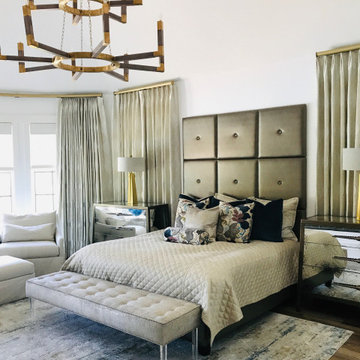
Custom Bed: Blend Home
Mirrored Bedside Chests/Chandelier : John Richard Coll.
Custom Bench: Blend Home
Upholstery: Taylor King
Rug: Loloi SIenne Collection
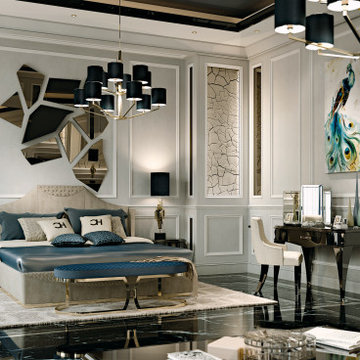
A beautifully designed villa, with American vibes and details that create a mix of classic and contemporary style.
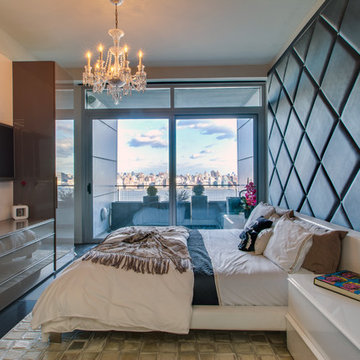
master bedroom renovation. custom upholstered wall with crystal detail
photo by Gerard Garcia
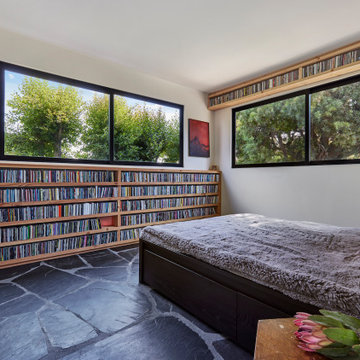
Sleep in the tree canopy. Simple, built-in wood shelves hold a compact disc collection that in turn becomes a colorful texture
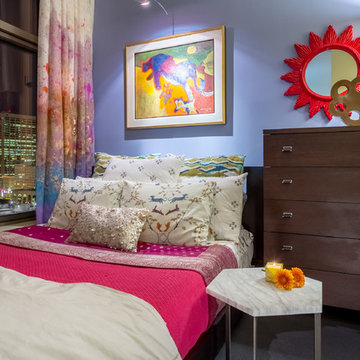
The shifting changes of sky and city lights add sparkle and expanse to these efficient sleeping quarters.
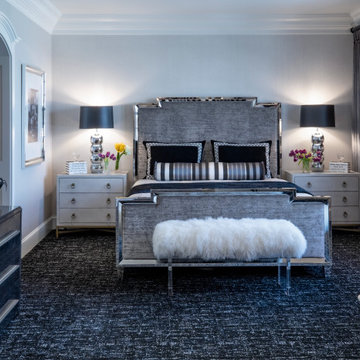
Luxurious Bedroom Suite with all the bells & whistles for the perfect retreat from your day.
Luxury Bedroom with Black Floors Ideas and Designs
1
