Luxury Bathroom with Recessed-panel Cabinets Ideas and Designs
Refine by:
Budget
Sort by:Popular Today
161 - 180 of 5,606 photos
Item 1 of 3
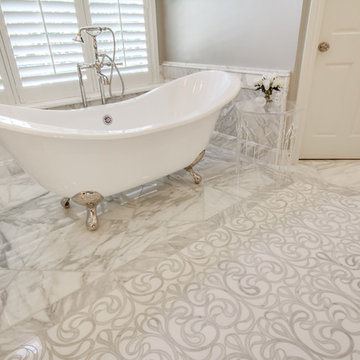
This spacious master bathroom is bright and elegant. It features white Calacatta marble tile on the floor, wainscoting treatment, and enclosed glass shower. The same Calacatta marble is also used on the two vanity countertops. Our crew spent time planning out the installation of the gorgeous water-jet floor tile insert, as well as the detailed Calacatta slab wall treatment in the shower.
This beautiful space was designed by Arnie of Green Eyed Designs.
Photography by Joseph Alfano.
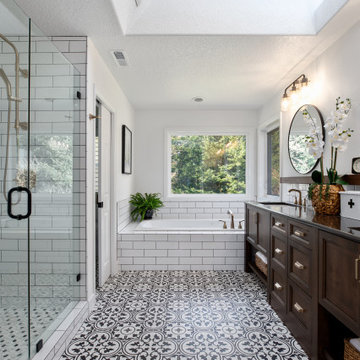
The master bathroom remodel features a new wood vanity, round mirrors, white subway tile with dark grout, and patterned black and white floor tile.

A clean, contemporary, spa-like master bathroom was on the list for this new construction home. The floating double vanity and linen storage feature sealed and varnished plank sap walnut doors with the horizontal grain matching end to end, contrasting with the dark gray tile throughout. The freestanding soaking tub is constructed of blue-stone, a composite of quartzite and bio-resin that is durable, anti-microbial, eco-friendly, and feels like natural stone. The expansive shower is adorned with modern Milano fixtures and integrated lighting for a true luxurious experience. This is appealing to the professional who desires a Pacific West Coast feel in Upstate NY
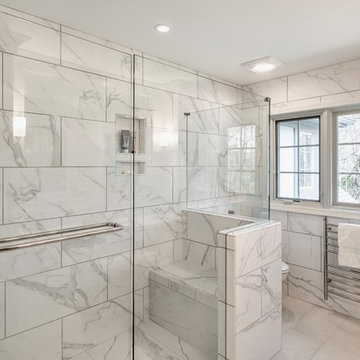
#shilohcabinetry
Shiloh Ward Flush Inset Maple in Repose Gray
Hanstone Royale Blanc Quartz tops
Florida Tile throughout
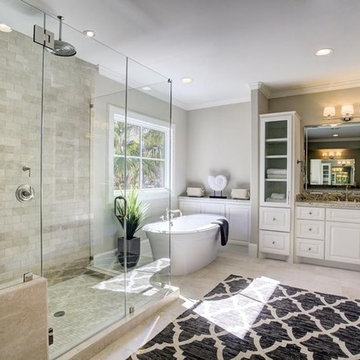
Transitional Style Custom Home Design by Purser Architectural, Inc in West University, Houston, Texas Gorgeously Built by Kamran Custom Homes
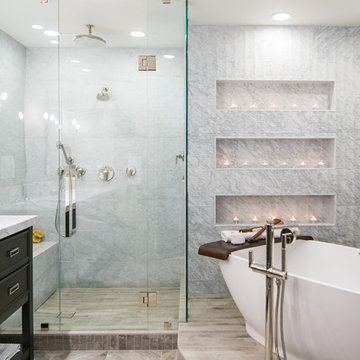
Wood looking tile creates a chevron pattern on the floor as it transitions from the hardwood flooring in the Master Bedroom. Double sinks are under-mounted below white marble countertops atop the custom designed vanity (EKD) in solid wood, painted with 8 layers of bronze metal paint. 6 usable storage drawers and 8 linear feet of exposed towel storage add to the organization appeal of this custom piece. Polished nickel hardware, light sconces and accessories compliment the Polished nickel Calista Bathroom fixtures by Kohler serving the sinks, shower and freestanding tub. Frameless glass shower doors swing on polished nickel hinges and shower walls are covered in stone tile with a smooth matte finish making cleaning nice and easy. Stone tile niches were created to hold 16 votive candles in the wall above the elevated tub for a relaxing spa-like experience.
* The Bathroom vanity is a custom designed piece by Interior Designer Rebecca Robeson. Made specifically for this project.
Exquisite Kitchen Design
Photos by Ryan Garvin Photography
Guest Bathroom: wall behind toilet
Above the toilet in the guest Bathroom, a custom designed shelving unit of smoked glass and stainless cables, suspend from the ceiling, provide additional storage as well as a place to display well-appointed accessory pieces. White marble laser cut in an oval shape, laid horizontally and embedded in gray grout, covers an entire wall spanning from the toilet and on into the shower.
In this Bathroom. The vanity and hanging smoked glass shelving are custom designs by Interior Designer Rebecca Robeson made specifically for this project.
Earthwood Custom Remodeling, Inc.
Exquisite Kitchen Design
Photos by Ryan Garvin Photography
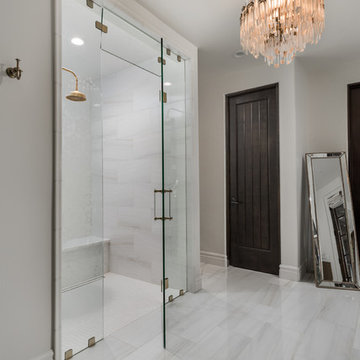
This French Country Master bathroom's walk-in shower features all white tile and a gold shower head. A crystal chandelier hangs from the center of the room. This French Country wood doors are customly designed.

All Cedar Log Cabin the beautiful pines of AZ
Claw foot tub
Photos by Mark Boisclair
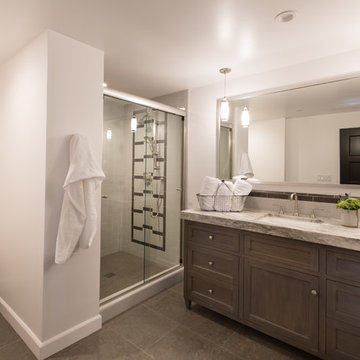
This secondary bath might encourage a lengthy guest visit. Photo Credit: Rod Foster
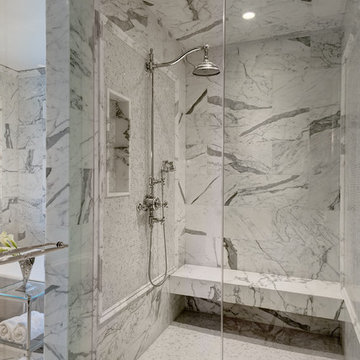
Photography by: Dennis Jordan &
Designed in conjunction with Design Construction Concepts
Luxury Bathroom with Recessed-panel Cabinets Ideas and Designs
9
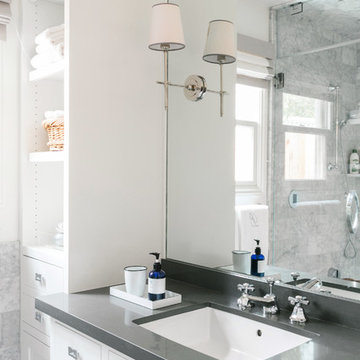
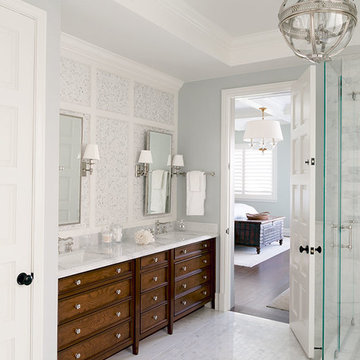
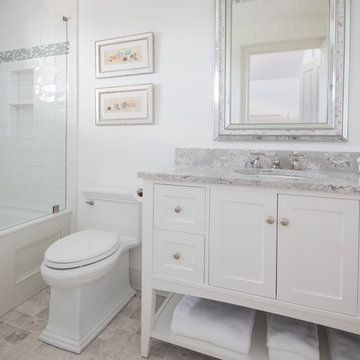


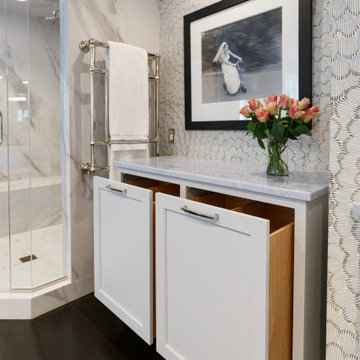
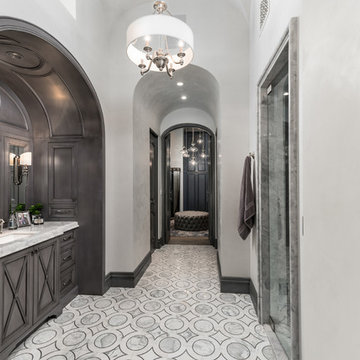
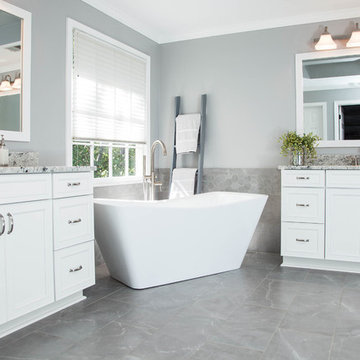
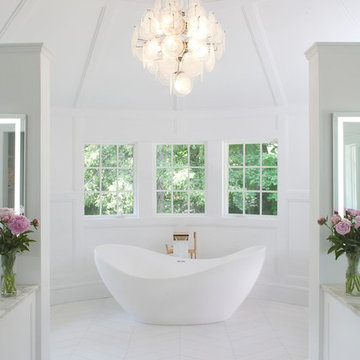
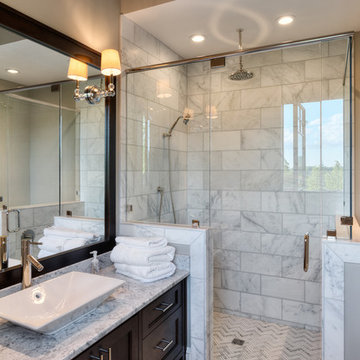

 Shelves and shelving units, like ladder shelves, will give you extra space without taking up too much floor space. Also look for wire, wicker or fabric baskets, large and small, to store items under or next to the sink, or even on the wall.
Shelves and shelving units, like ladder shelves, will give you extra space without taking up too much floor space. Also look for wire, wicker or fabric baskets, large and small, to store items under or next to the sink, or even on the wall.  The sink, the mirror, shower and/or bath are the places where you might want the clearest and strongest light. You can use these if you want it to be bright and clear. Otherwise, you might want to look at some soft, ambient lighting in the form of chandeliers, short pendants or wall lamps. You could use accent lighting around your bath in the form to create a tranquil, spa feel, as well.
The sink, the mirror, shower and/or bath are the places where you might want the clearest and strongest light. You can use these if you want it to be bright and clear. Otherwise, you might want to look at some soft, ambient lighting in the form of chandeliers, short pendants or wall lamps. You could use accent lighting around your bath in the form to create a tranquil, spa feel, as well. 