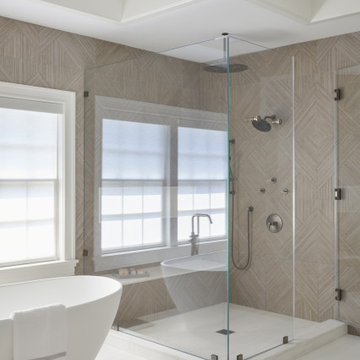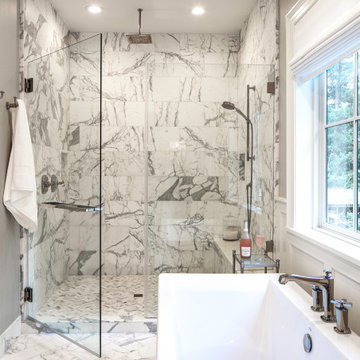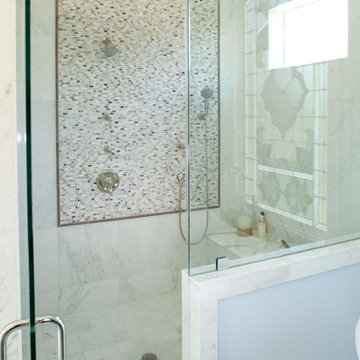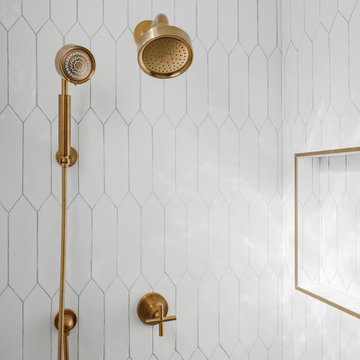Luxury Bathroom with Panelled Walls Ideas and Designs
Refine by:
Budget
Sort by:Popular Today
1 - 20 of 403 photos
Item 1 of 3

Contemporary primary bathroom with large soaking tub, modern orb hanging lights, his and hers vanity, massive glass shower.

The now dated 90s bath Katie spent her childhood splashing in underwent a full-scale renovation under her direction. The goal: Bring it down to the studs and make it new, without wiping away its roots. Details and materials were carefully selected to capitalize on the room’s architecture and to embrace the home’s traditional form. The result is a bathroom that feels like it should have been there from the start. Featured on HAVEN and in Rue Magazine Spring 2022.

BLACK AND WHITE LUXURY MODERN MARBLE BATHROOM WITH SPA LIKE FEATURES, INCLUDING BLACK MARBLE FLOOR, FREE-STANDING BATHTUB AND AN ALCOVE SHOWER.

We love this master bathroom's arched entryways, the custom bathroom vanity, bathroom mirrors and marble flooring.

This luxurious spa-like bathroom was remodeled from a dated 90's bathroom. The entire space was demolished and reconfigured to be more functional. Walnut Italian custom floating vanities, large format 24"x48" porcelain tile that ran on the floor and up the wall, marble countertops and shower floor, brass details, layered mirrors, and a gorgeous white oak clad slat walled water closet. This space just shines!

Advisement + Design - Construction advisement, custom millwork & custom furniture design, interior design & art curation by Chango & Co.

Our installer removed the existing unit to get the area ready for the installation of shower and replacing old bathtub with a shower by putting a new shower base into position while keeping the existing footprint intact then Establishing a proper foundation and make sure the walls are prepped with the utmost care prior to installation. Our stylish and seamless watertight walls go up easily in the hands of our seasoned professionals. High-quality tempered glass doors in the style are installed next, as well as all additional accessories the customer wanted. The job is done, and customers left with a new shower and a smile!

This painted master bathroom was designed and made by Tim Wood.
One end of the bathroom has built in wardrobes painted inside with cedar of Lebanon backs, adjustable shelves, clothes rails, hand made soft close drawers and specially designed and made shoe racking.
The vanity unit has a partners desk look with adjustable angled mirrors and storage behind. All the tap fittings were supplied in nickel including the heated free standing towel rail. The area behind the lavatory was boxed in with cupboards either side and a large glazed cupboard above. Every aspect of this bathroom was co-ordinated by Tim Wood.
Designed, hand made and photographed by Tim Wood

Our client came to us with very specific ideas in regards to the design of their bathroom. This design definitely raises the bar for bathrooms. They incorporated beautiful marble tile, new freestanding bathtub, custom glass shower enclosure, and beautiful wood accents on the walls.

This luxurious spa-like bathroom was remodeled from a dated 90's bathroom. The entire space was demolished and reconfigured to be more functional. Walnut Italian custom floating vanities, large format 24"x48" porcelain tile that ran on the floor and up the wall, marble countertops and shower floor, brass details, layered mirrors, and a gorgeous white oak clad slat walled water closet. This space just shines!

Family bath: integrated trough sink with a removable panel to hide the drain, matte black fixtures, white Krion® countertop and tub deck, matte gray floor tiles. Cedar panelling extends from wall to ceiling (vaulted) evokes the spirit of traditional Japanese bath houses. Large skylight hovers above the family size tub; bifold glass doors opening completely to the outdoors give a sense of bathing in nature.

Our client came to us with very specific ideas in regards to the design of their bathroom. This design definitely raises the bar for bathrooms. They incorporated beautiful marble tile, new freestanding bathtub, custom glass shower enclosure, and beautiful wood accents on the walls.

Marble master bathroom with herringbone pattern in the floor and large wall tiles. Dual shower heads and free standing tub with Kohler tub filler.

The bedroom en suite shower room design at our London townhouse renovation. The additional mouldings and stunning black marble have transformed the room. The sanitary ware is by @drummonds_bathrooms. We moved the toilet along the wall to create a new space for the shower, which is set back from the window. When the shower is being used it has a folding dark glass screen to protect the window from any water damage. The room narrows at the opposite end, so we decided to make a bespoke cupboard for toiletries behind the mirror, which has a push-button opening. Quirky touches include the black candles and Roman-style bust above the toilet cistern.

This is a collection of our bathroom remodels. A special thanks to all the families who have trusted us into bringing them their dream bathroom remodels. We will see you soon!
Luxury Bathroom with Panelled Walls Ideas and Designs
1






 Shelves and shelving units, like ladder shelves, will give you extra space without taking up too much floor space. Also look for wire, wicker or fabric baskets, large and small, to store items under or next to the sink, or even on the wall.
Shelves and shelving units, like ladder shelves, will give you extra space without taking up too much floor space. Also look for wire, wicker or fabric baskets, large and small, to store items under or next to the sink, or even on the wall.  The sink, the mirror, shower and/or bath are the places where you might want the clearest and strongest light. You can use these if you want it to be bright and clear. Otherwise, you might want to look at some soft, ambient lighting in the form of chandeliers, short pendants or wall lamps. You could use accent lighting around your bath in the form to create a tranquil, spa feel, as well.
The sink, the mirror, shower and/or bath are the places where you might want the clearest and strongest light. You can use these if you want it to be bright and clear. Otherwise, you might want to look at some soft, ambient lighting in the form of chandeliers, short pendants or wall lamps. You could use accent lighting around your bath in the form to create a tranquil, spa feel, as well. 