Luxury Bathroom with Limestone Worktops Ideas and Designs
Refine by:
Budget
Sort by:Popular Today
141 - 160 of 729 photos
Item 1 of 3
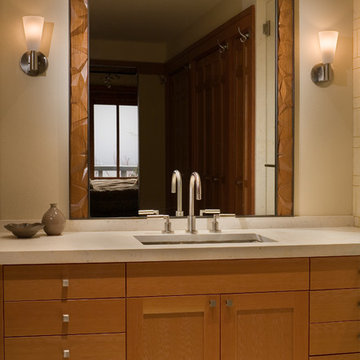
The Magnolia Renovation has been primarily concerned with the design of a new, highly crafted modern kitchen in a traditional home located in the Magnolia neighborhood of Seattle. The kitchen design relies on the creation of a very simple continuous space that is occupied by highly crafted pieces of furniture, cabinets and fittings. Materials such as steel, bronze, bamboo, stained elm, woven cattail, and sea grass are used in juxtaposition, allowing each material to benefit from adjacent contrasts in texture and color.
The existing kitchen and dining room consisted of separate rooms with a dividing wall. This wall was removed to create a long, continuous, east-west space, approximately 34 feet long, with cabinets and counters along each wall. The west end of the space has glass doors and views to the Puget Sound. The east end also has glass doors, leading to a small garden space. In the center of the new kitchen/dining space, we designed two long, custom tables from reclaimed elm planks (20" wide, 2" thick). The first table is a working kitchen island, the second table is the dining table. Both tables have custom blued-steel bases with laser-cut bronze overlay. We also designed custom stools with blued-steel bases and woven cattail rush seats. The lighting of the kitchen consists of 15 small, candle-like fixtures arranged in a random array with custom steel brackets. The cabinets are custom designed, with bleached Alaskan yellow cedar frames and bamboo panels. The counters are a dark limestone with a beautiful stone mosaic backsplash with a bamboo-like pattern. Adjacent to the backsplash is a long horizontal window with a “beargrass” resin panel placed on the interior side of the window. The “beargrass” panel contains actual sea grasses, which are backlit by the window behind the panel.
Photo: Benjamin Benschneider
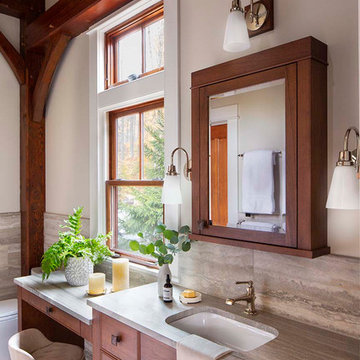
A view of the master bath showing the locally made cherry cabinets, one of the two vanities with a dressing table. Travertine wall tile and matching vein cut slab, and a marble herringbone tile floor help make this a special place.
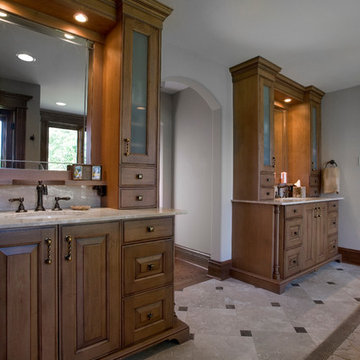
http://www.cabinetwerks.com. Natural cherry his and her vanities with roman travertine countertops and custom leaded glass mirror. Towers feature opaque glass fronts. Photo by Linda Oyama Bryan. Cabinetry by Wood-Mode/Brookhaven.
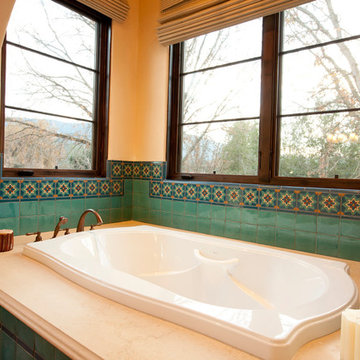
Custom tile and cabinetry, lighting design by Tower Design, Tile Design by Tower Design produced by RTK Tile, Ojai.
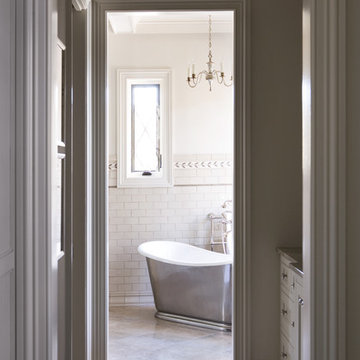
Carefully nestled among old growth trees and sited to showcase the remarkable views of Lake Keowee at every given opportunity, this South Carolina architectural masterpiece was designed to meet USGBC LEED for Home standards. The great room affords access to the main level terrace and offers a view of the lake through a wall of limestone-cased windows. A towering coursed limestone fireplace, accented by a 163“ high 19th Century iron door from Italy, anchors the sitting area. Between the great room and dining room lies an exceptional 1913 satin ebony Steinway. An antique walnut trestle table surrounded by antique French chairs slip-covered in linen mark the spacious dining that opens into the kitchen.
Rachael Boling Photography
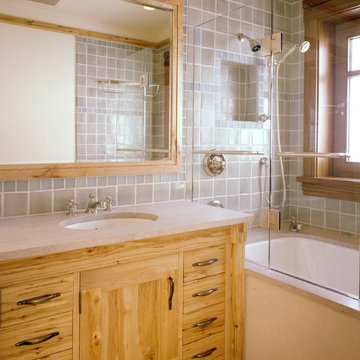
Aspen mountain house guest bath with limestone tile and glass accent tile that celebrates the architectural elements. (2) Reclaimed western sycamore wood vanity adds richness to this limestone and glass tile bathroom with a frame-less shower enclosure. All bathrooms have views out into the surrounding Mountains
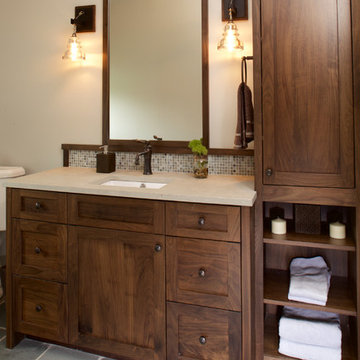
Furniture-grade walnut cabinetry by JWH is offset by the slate floor, limestone countertop and creamy walls. Oil rubbed bronze finishes on the faucet, sconces, and hardware.
Cabinetry Designer: Jennifer Howard
Interior Designer: Bridget Curran, JWH
Photographer: Mick Hales
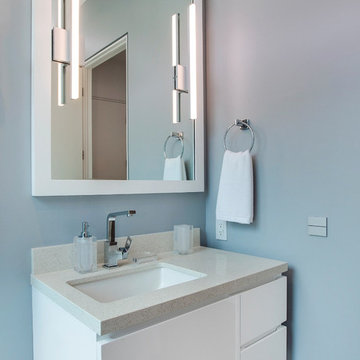
Unique bathroom interiors that feature boldly patterned wallpaper, mosaic tiling, and natural materials.
Each bathroom in this home takes on a different style, from bold and fabulous to neutral and elegant.
Home located in Beverly Hills, California. Designed by Florida-based interior design firm Crespo Design Group, who also serves Malibu, Tampa, New York City, the Caribbean, and other areas throughout the United States.
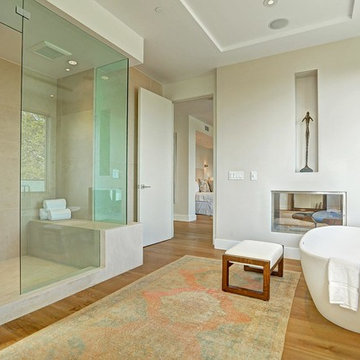
Architect: Nadav Rokach
Interior Design: Eliana Rokach
Contractor: Building Solutions and Design, Inc
Staging: Rachel Leigh Ward/ Meredit Baer
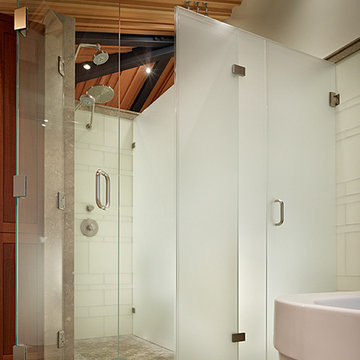
This top-to-bottom renovation of a 1930’s Seattle home created an intriguing dialogue across time as the fresh, modern spirit of the renovation work acted to complement the more traditional home. A major, two-story addition was placed on the south side of the house, containing a stunning master bath and closet on the upper floor and a window-filled study on the ground floor. A dramatic, three-story stair hall was created in the center of the house, with a delicate new stair railing featuring laser-cut steel vertical supports. A sensuous, 8-ft. long custom fused glass light fixture was suspended over the new stairwell. The attic of the house was entirely reframed, allowing generous views and natural light to fill every room.
Sustainable design ideas were present from the beginning. Every exterior wall and roof was insulated to the maximum extent possible. Groundsource wells were drilled to produce heat exchange and reduce both heating and cooling energy demand. Gas consumption has been reduced by about 90% A 3.4 kilowatt array of photovoltaic panels was placed on the roof. Radiant floor heating, low VOC paint, recycled wood flooring, VG Fir insulated windows and LED lighting were also included. Of course, the fact of the renovation itself is inherently sustainable, reclaiming all the embedded energy in the original 80-year-old house, which is now a wonderful combination of old and new.
Luxury Bathroom with Limestone Worktops Ideas and Designs
8
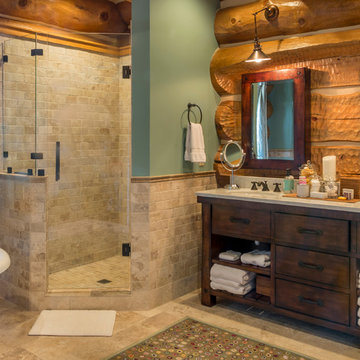
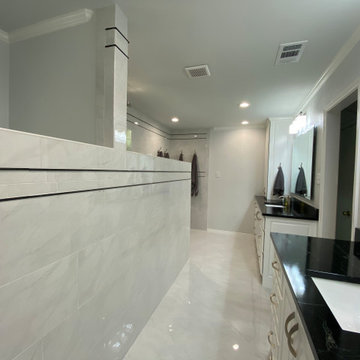
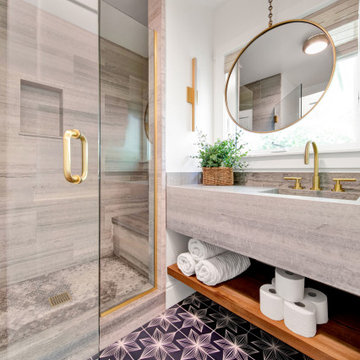
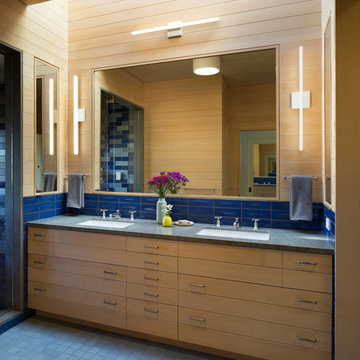
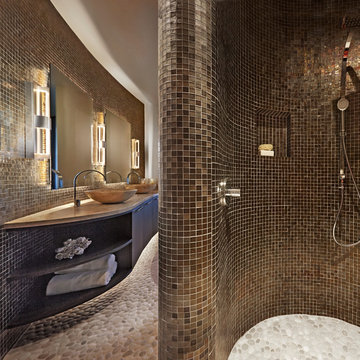

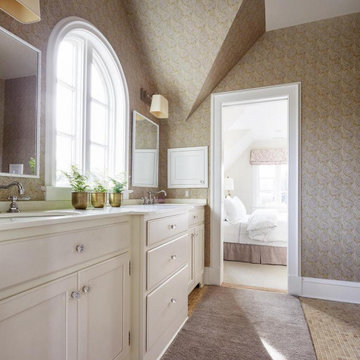
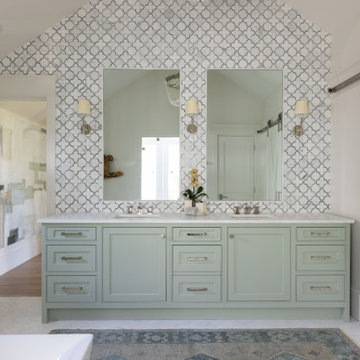
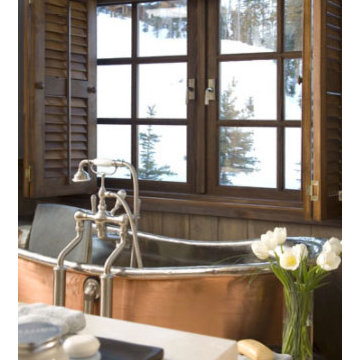
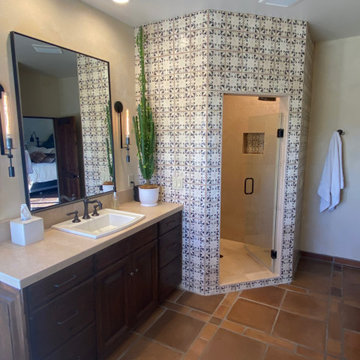

 Shelves and shelving units, like ladder shelves, will give you extra space without taking up too much floor space. Also look for wire, wicker or fabric baskets, large and small, to store items under or next to the sink, or even on the wall.
Shelves and shelving units, like ladder shelves, will give you extra space without taking up too much floor space. Also look for wire, wicker or fabric baskets, large and small, to store items under or next to the sink, or even on the wall.  The sink, the mirror, shower and/or bath are the places where you might want the clearest and strongest light. You can use these if you want it to be bright and clear. Otherwise, you might want to look at some soft, ambient lighting in the form of chandeliers, short pendants or wall lamps. You could use accent lighting around your bath in the form to create a tranquil, spa feel, as well.
The sink, the mirror, shower and/or bath are the places where you might want the clearest and strongest light. You can use these if you want it to be bright and clear. Otherwise, you might want to look at some soft, ambient lighting in the form of chandeliers, short pendants or wall lamps. You could use accent lighting around your bath in the form to create a tranquil, spa feel, as well. 