Luxury Bathroom with an Integrated Sink Ideas and Designs
Refine by:
Budget
Sort by:Popular Today
101 - 120 of 3,006 photos
Item 1 of 3
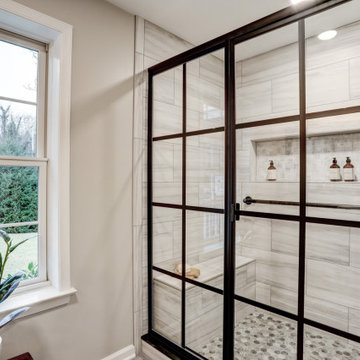
Tile shower with matte black grid sliding doors, shower bench, niche, grab bar, and matte black shower head
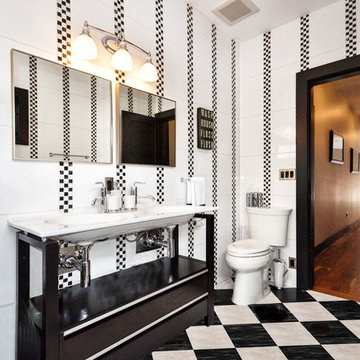
" I had so much fun designing this bathroom but so much work! I had to plan where every piece of tile would be lined up for the floor and all for walls! This bathroom is all about the black and white checker board so I didn't want any of hardware to be visible- notice the frameless glass shower wall is embedded into the tiled walls". by Runa Novak, the head designer of In Your Space Interior Design: Chicago, Aspen, and Denver
Please check out the website for Amazing BEFORE & AFTER photos to see what is possible for your space!
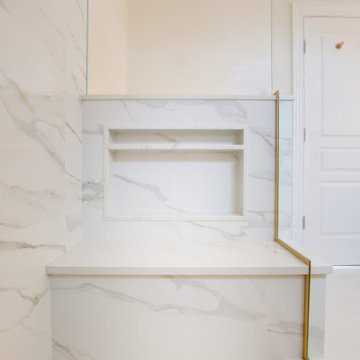
This complete bathroom remodel includes a tray ceiling, custom light gray oak double vanity, shower with built-in seat and niche, frameless shower doors, a marble focal wall, led mirrors, white quartz, a toto toilet, brass and lux gold finishes, and porcelain tile.

Ein offenes "En Suite" Bad mit 2 Eingängen, separatem WC Raum und einer sehr klaren Linienführung. Die Großformatigen hochglänzenden Marmorfliesen (150/150 cm) geben dem Raum zusätzlich weite. Wanne, Waschtisch und Möbel von Falper Studio Frankfurt Armaturen Fukasawa (über acqua design frankfurt)
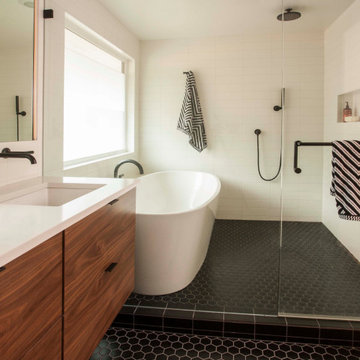
The master bathroom has a freestanding tub in a wet room shower. Black hexagonal floor tiles give a geometric pattern to the space. Frosted glass provides a modern touch of privacy.
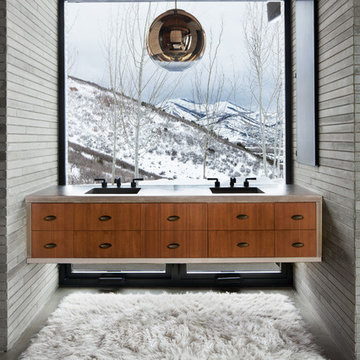
Master Bath with floating vanity in front of a magnificent view.
Photo: David Marlow
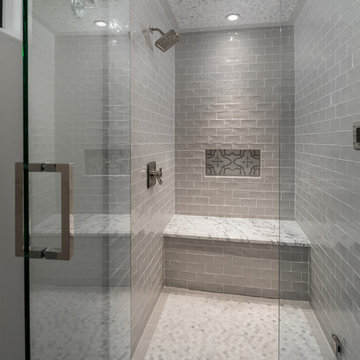
Walk-in shower with grey subway tile and a built-in marble shower bench.
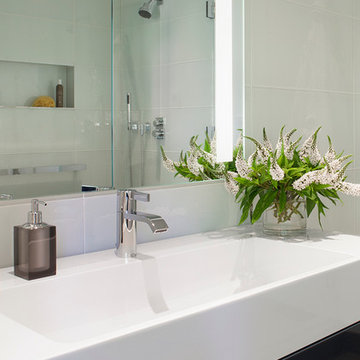
Michael Merrill Design Studio enlarged this downstairs bathroom, which now has a spa-like atmosphere to serve pool guests as well as houseguests. Over-scaled tile floors and architectural glass tiled walls impart a dramatic modernity to the space. Note the polished stainless steel ledge in the shower niche.
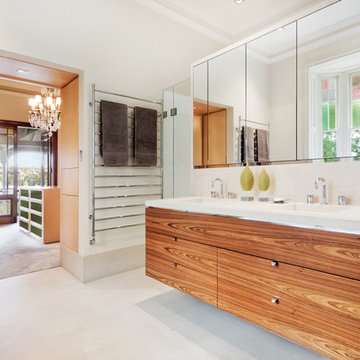
For this Woolwich master bathroom, Salt interiors created a floating vanity in Louro Preto timber veneer with mitered corners to shows the perfect book match joins. The mirrored shave cabinets were created to provide enough storage to keep his and hers separate.

This exquisite master suite combines rough hewn reclaimed wood, custom milled reclaimed fir, VG fir, hot rolled steel, custom barn doors, stone, concrete counters and hearths and limestone plaster for a truly one of kind space. The suite's entrance hall showcases three gorgeous barn doors hand made from from reclaimed jarrah and fir. Behind one of the doors is the office, which was designed to precisely suit my clients' needs. The built in's house a small desk, Sub Zero undercounter refrigerator and Miele built in espresso machine. The leather swivel chairs, slate and iron end tables from a Montana artist and dual function ottomans keep the space very usable while still beautiful. The walls are painted in dry erase paint, allowing every square inch of wall space to be used for business strategizing and planning. The limestone plaster fireplace warms the space and brings another texture to the room. Through another barn door is the stunning 20' x 23' master bedroom. The VG fir beams have a channel routed in the top containing LED rope light, illuminating the soaring VG fir ceiling. The bronze chandelier from France is a free form shape, providing contrast to all the horizontal lines in the room. The show piece is definitely the 150 year old reclaimed jarrah wood used on the bed wall. The gray tones coordinate beautifully with all the warmth from the fir. We custom designed the panelized fireplace surround with inset wood storage in hot rolled steel. The cantilevered concrete hearth adds depth to the sleek steel. Opposite the bed is a fir 18' wide bifold door, allowing my outdoor-loving clients to feel as one with their gorgeous property. The final space is a dream bath suite, with sauna, steam shower, sunken tub, fireplace and custom vanities. The glazed wood vanities were designed with all drawers to maximize function. We topped the vanities with antique corbels and a reclaimed fir soffit and corner column for a dramatic design. The corner column houses spring loaded magnetic doors, hiding away all the bathroom necessities that require plugs. The concrete countertop on the vanities has integral sinks and a low profile contemporary design. The soaking tub is sunk into a bed of Mexican beach pebbles and clad in reclaimed jarrah and steel. The custom steel and tile fireplace is beautiful and warms the bathroom nicely on cool Pacific Northwest days.
www.cascadepromedia.com
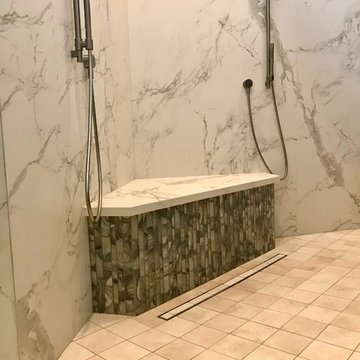
Master Bath Floor: MSI - 24X24 Vanilla White Polished
Master Bath Shower Round Glass Wall: Glazzio - Snow Palace Magical Forest
Master Bath Shower Walls: Dekton Quartz Slab
Master Shower Floor and Ceiling: MSI - Vanilla White Polished
Luxury Bathroom with an Integrated Sink Ideas and Designs
6
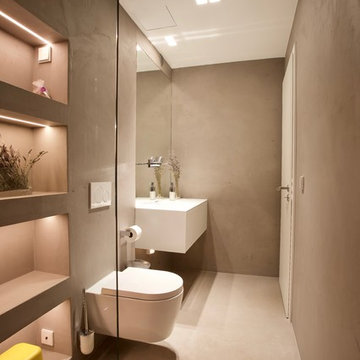
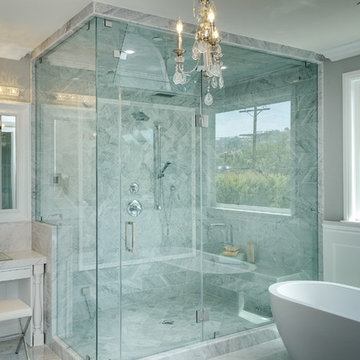
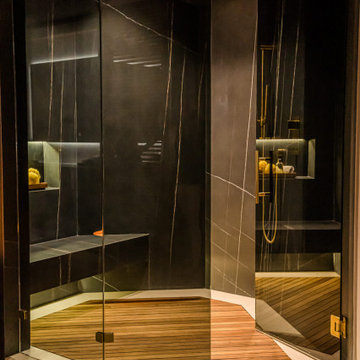
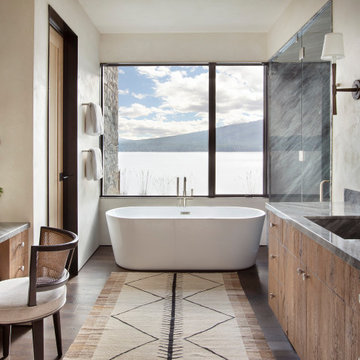
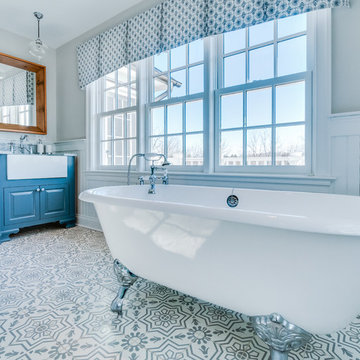
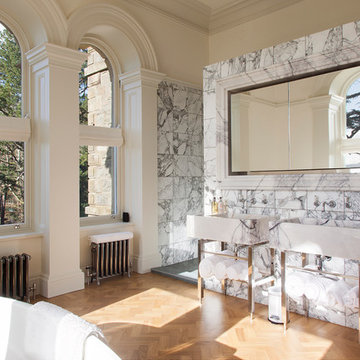
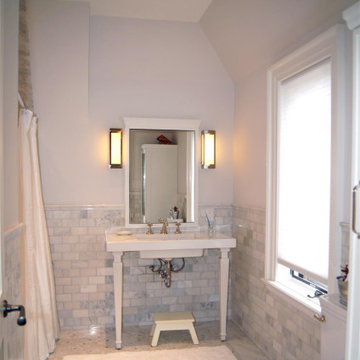
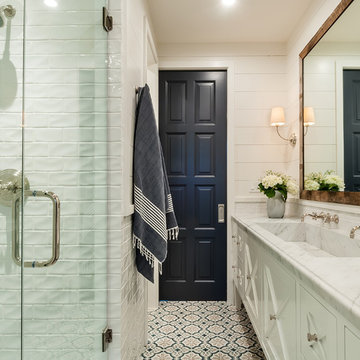


 Shelves and shelving units, like ladder shelves, will give you extra space without taking up too much floor space. Also look for wire, wicker or fabric baskets, large and small, to store items under or next to the sink, or even on the wall.
Shelves and shelving units, like ladder shelves, will give you extra space without taking up too much floor space. Also look for wire, wicker or fabric baskets, large and small, to store items under or next to the sink, or even on the wall.  The sink, the mirror, shower and/or bath are the places where you might want the clearest and strongest light. You can use these if you want it to be bright and clear. Otherwise, you might want to look at some soft, ambient lighting in the form of chandeliers, short pendants or wall lamps. You could use accent lighting around your bath in the form to create a tranquil, spa feel, as well.
The sink, the mirror, shower and/or bath are the places where you might want the clearest and strongest light. You can use these if you want it to be bright and clear. Otherwise, you might want to look at some soft, ambient lighting in the form of chandeliers, short pendants or wall lamps. You could use accent lighting around your bath in the form to create a tranquil, spa feel, as well. 