Luxury Bathroom with a Walk-in Shower Ideas and Designs
Refine by:
Budget
Sort by:Popular Today
121 - 140 of 7,290 photos
Item 1 of 3
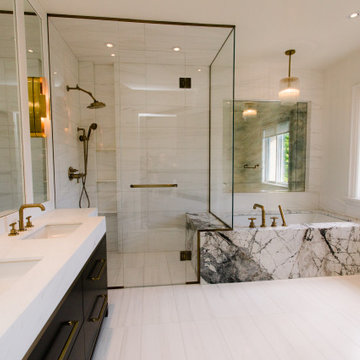
A bathroom is a room in a house that contains a bath or shower, a wash basin, and sometimes a toilet.

Louisa, San Clemente Coastal Modern Architecture
The brief for this modern coastal home was to create a place where the clients and their children and their families could gather to enjoy all the beauty of living in Southern California. Maximizing the lot was key to unlocking the potential of this property so the decision was made to excavate the entire property to allow natural light and ventilation to circulate through the lower level of the home.
A courtyard with a green wall and olive tree act as the lung for the building as the coastal breeze brings fresh air in and circulates out the old through the courtyard.
The concept for the home was to be living on a deck, so the large expanse of glass doors fold away to allow a seamless connection between the indoor and outdoors and feeling of being out on the deck is felt on the interior. A huge cantilevered beam in the roof allows for corner to completely disappear as the home looks to a beautiful ocean view and Dana Point harbor in the distance. All of the spaces throughout the home have a connection to the outdoors and this creates a light, bright and healthy environment.
Passive design principles were employed to ensure the building is as energy efficient as possible. Solar panels keep the building off the grid and and deep overhangs help in reducing the solar heat gains of the building. Ultimately this home has become a place that the families can all enjoy together as the grand kids create those memories of spending time at the beach.
Images and Video by Aandid Media.

Vintage Natural Oak dual vanities, large soaking tub, satin brass plumbing fixtures, fully tiles shower and tub surround, gold accent schluter, Namib marble tops, linear shower drain

This stunning Gainesville bathroom design is a spa style retreat with a large vanity, freestanding tub, and spacious open shower. The Shiloh Cabinetry vanity with a Windsor door style in a Stonehenge finish on Alder gives the space a warm, luxurious feel, accessorized with Top Knobs honey bronze finish hardware. The large L-shaped vanity space has ample storage including tower cabinets with a make up vanity in the center. Large beveled framed mirrors to match the vanity fit neatly between each tower cabinet and Savoy House light fixtures are a practical addition that also enhances the style of the space. An engineered quartz countertop, plus Kohler Archer sinks and Kohler Purist faucets complete the vanity area. A gorgeous Strom freestanding tub add an architectural appeal to the room, paired with a Kohler bath faucet, and set against the backdrop of a Stone Impressions Lotus Shadow Thassos Marble tiled accent wall with a chandelier overhead. Adjacent to the tub is the spacious open shower style featuring Soci 3x12 textured white tile, gold finish Kohler showerheads, and recessed storage niches. A large, arched window offers natural light to the space, and towel hooks plus a radiator towel warmer sit just outside the shower. Happy Floors Northwind white 6 x 36 wood look porcelain floor tile in a herringbone pattern complete the look of this space.
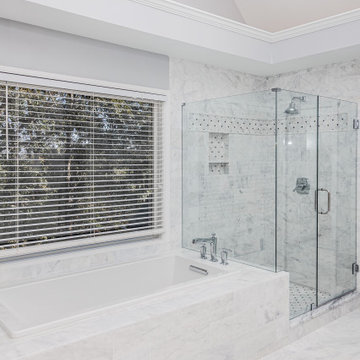
This gorgeous master bathroom showcases beautiful natural Shadow Storm Quartzite and real Marble throughout. It is an airy high design space created for anyone who loves the look and feel of real Italian Marble and elegant Quartzite.
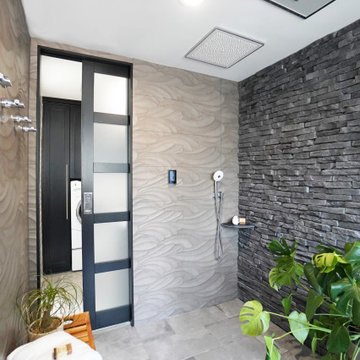
This pool house bathroom has large format architectural wall tiles, non slip floor tiles, stacked stone and glass accents. Two in ceiling rain heads (one with chroma-therapy), a digital shower valve and hidden drain system. A towel warmer and electric medicine cabinet were incorporated for ease of use and extra storage. The vanity features a concrete top with integrated sinks and electric faucets (with adjustable settings for water flow and timing). Also, attached laundry updated to coordinate with black cabinets, hanging for suits and towels and a laundry sink for connivence.

La salle de bain est en deux parties. Une partie douche derrière le placard central, une partie baignoire face au meuble vasque suspendu. Celui ci est très fonctionnel avec ses vasques semi encastrées et son plan vasque sur lequel on peut poser des éléments. Le coin salle de bain est délimité par une verrière qui apporte du cachet. Cet aménagement permet de bénéficier d'une grande baignoire ainsi que d'une grande douche.

dettaglio vasca idromassaggio
Una stanza da bagno dalle dimensioni importanti con dettaglio che la rendono davvero unica e sofisticata come la vasca da bagno, idromassaggio con cromoterapia incastonata in una teca di vetro e gres (lea ceramiche)
foto marco Curatolo
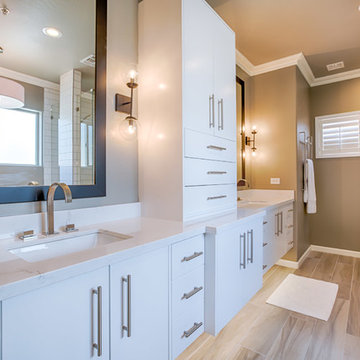
For this modern master bathroom, we worked extensively with the client to capture his vision of the bathroom and brought our expertise and finishing touches to bear. The master bathroom features floating SOLLiD Cabinetry Frameless Series – Elegante II Satin X cabinets. We added the central stacked cabinet for additional storage since there was minimal space in the bathroom and existing closet. The cabinet pulls are Key West Jeffrey Alexander by Hardware Resources and the countertops are Pental Quartz Misterio. The modern effect is finished off with motion activated under cabinet lighting
For the rest of the space, we removed the water closet to open the space and bring in more natural light from the existing window. We also removed the existing glass block and added a larger bathroom window for more natural lighting and a larger feel for the space. We replaced the tub deck and bathtub with a Whitehaus free standing tub and used two framed columns in the shower to add separation without closing off the space for the dual shower heads the client wanted. The clear frameless glass finishes off the shower enclosure while still maintaining sightlines through to the back of the space. Finally, a barn door was added to lend privacy to the space without sacrificing active areas.
The finishes are all geared toward a modern aesthetic with Alfi Brand plumbing fixtures (we love the large square rain head!), LED Recessed lights, subway tile and grey wood plank tile. The barn door is a Rustica Hardware 5 Panel door with a stainless steel Industric handle and a stainless steel Bent Strap track painted to match the cabinets.
Shane Baker Studios

Muted colors lead you to The Victoria, a 5,193 SF model home where architectural elements, features and details delight you in every room. This estate-sized home is located in The Concession, an exclusive, gated community off University Parkway at 8341 Lindrick Lane. John Cannon Homes, newest model offers 3 bedrooms, 3.5 baths, great room, dining room and kitchen with separate dining area. Completing the home is a separate executive-sized suite, bonus room, her studio and his study and 3-car garage.
Gene Pollux Photography
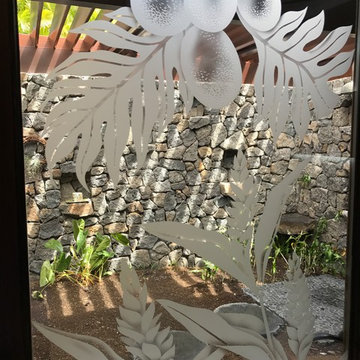
Master bath custom design by the client. Etched glass insert for mahogany exterior door to outdoor lava rock shower and orchid garden.
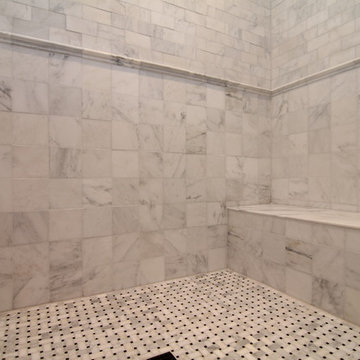
The doorless master shower features a built in bench and complex tile designs from the basket weave floor to brick tile walls.
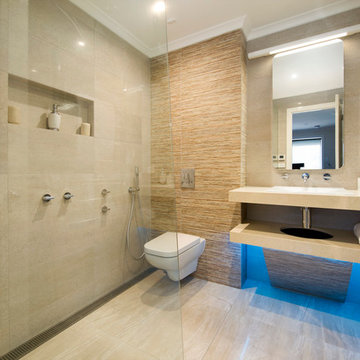
Earthy stone finishes with concealed storage and a unique laundry chute
By Bubbles Bathrooms
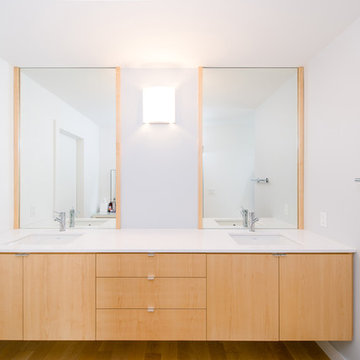
A cantilevered vanity with quartz top provides storage, with custom wood-framed mirrors to create a sense of verticality and increased height.
Jimmy Cheng Photography
Luxury Bathroom with a Walk-in Shower Ideas and Designs
7

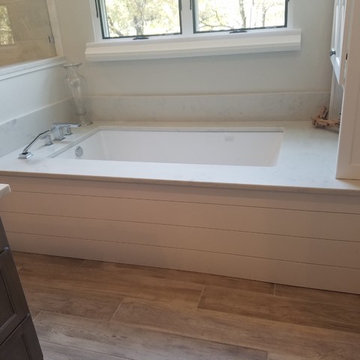
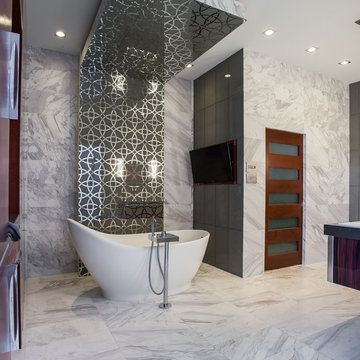

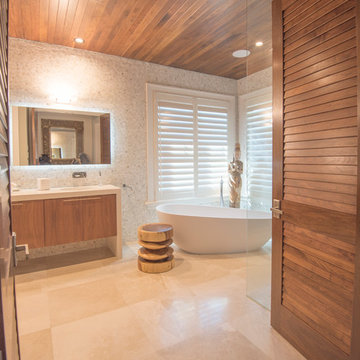
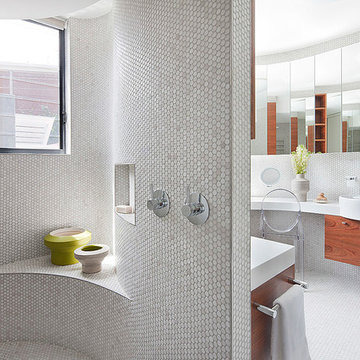

 Shelves and shelving units, like ladder shelves, will give you extra space without taking up too much floor space. Also look for wire, wicker or fabric baskets, large and small, to store items under or next to the sink, or even on the wall.
Shelves and shelving units, like ladder shelves, will give you extra space without taking up too much floor space. Also look for wire, wicker or fabric baskets, large and small, to store items under or next to the sink, or even on the wall.  The sink, the mirror, shower and/or bath are the places where you might want the clearest and strongest light. You can use these if you want it to be bright and clear. Otherwise, you might want to look at some soft, ambient lighting in the form of chandeliers, short pendants or wall lamps. You could use accent lighting around your bath in the form to create a tranquil, spa feel, as well.
The sink, the mirror, shower and/or bath are the places where you might want the clearest and strongest light. You can use these if you want it to be bright and clear. Otherwise, you might want to look at some soft, ambient lighting in the form of chandeliers, short pendants or wall lamps. You could use accent lighting around your bath in the form to create a tranquil, spa feel, as well. 