Luxury Bathroom with a Shower Curtain Ideas and Designs
Refine by:
Budget
Sort by:Popular Today
241 - 260 of 882 photos
Item 1 of 3
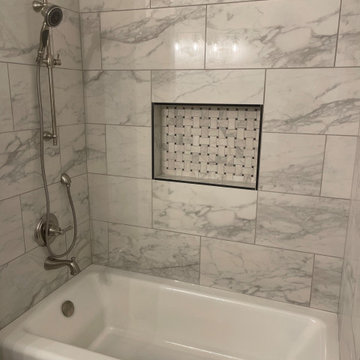
This modern guest bathroom features a shower and bathtub combination that is perfect for relaxation and rejuvenation. The large marbled ceramic wall tile creates a contemporary look, while the unique weave design niche tile adds a touch of elegance. The brushed nickel fixtures complement the gray and white color scheme and provide a polished finish. The white drop-in bathtub is both functional and stylish, making this space a luxurious oasis. The perfect spot for a long soak after a long day, or a quick rinse before heading out. The combination of a shower and bathtub offers the ultimate in convenience and versatility, making it an ideal choice for any guest bathroom
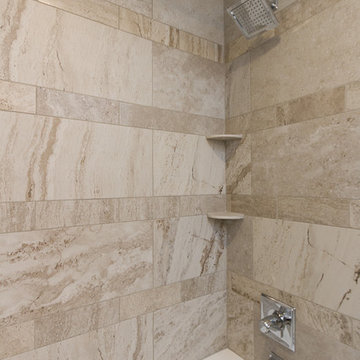
Custom tile gives this guest bathroom an elegant touch.
Brynn Burns Photography
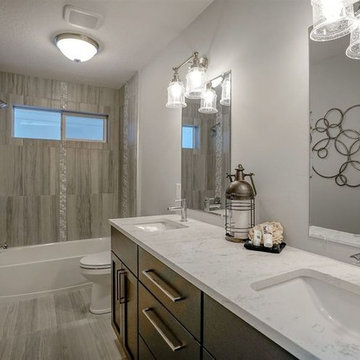
In the guest bath we used graphite painted shaker style cabinets with a marble looking Sequel Quartz countertop with under mount sinks. again , the floor is a 12x24 grey veined tile that we used inside the shower walls too. Adding a detail of glass and stone mosaic tiles on each wall to give it a little something extra.
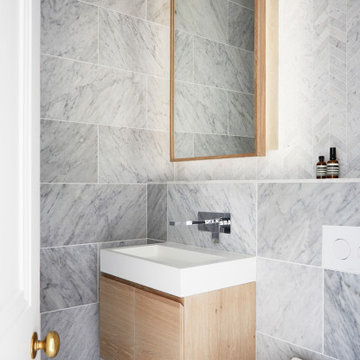
Project: Residential interior refurbishment
Site: Kensington, London
Designer: Deik (www.deik.co.uk)
Photographer: Anna Stathaki
Floral/prop stylish: Simone Bell
We have also recently completed a commercial design project for Café Kitsuné in Pantechnicon (a Nordic-Japanese inspired shop, restaurant and café).
Simplicity and understated luxury
The property is a Grade II listed building in the Queen’s Gate Conservation area. It has been carefully refurbished to make the most out of its existing period features, with all structural elements and mechanical works untouched and preserved.
The client asked for modest, understated modern luxury, and wanted to keep some of the family antique furniture.
The flat has been transformed with the use of neutral, clean and simple elements that blend subtly with the architecture of the shell. Classic furniture and modern details complement and enhance one another.
The focus in this project is on craftsmanship, handiwork and the use of traditional, natural, timeless materials. A mix of solid oak, stucco plaster, marble and bronze emphasize the building’s heritage.
The raw stucco walls provide a simple, earthy warmth, referencing artisanal plasterwork. With its muted tones and rough-hewn simplicity, stucco is the perfect backdrop for the timeless furniture and interiors.
Feature wall lights have been carefully placed to bring out the surface of the stucco, creating a dramatic feel throughout the living room and corridor.
The bathroom and shower room employ subtle, minimal details, with elegant grey marble tiles and pale oak joinery creating warm, calming tones and a relaxed atmosphere.
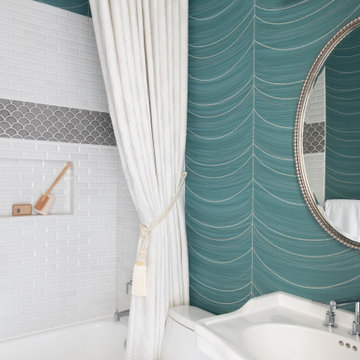
This transitional guest bathroom features timeless white subway tile, contemporary grey fish scale banding, and a neutral patterned floor tile. Teal wallpaper, a custom embroidered shower treatment, and a nickel mirror give this bath sophistication and class. A contemporary polished chrome faucet and chrome vanity light add the finishing touch.
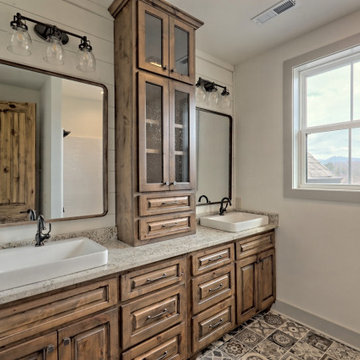
This large custom Farmhouse style home features Hardie board & batten siding, cultured stone, arched, double front door, custom cabinetry, and stained accents throughout.
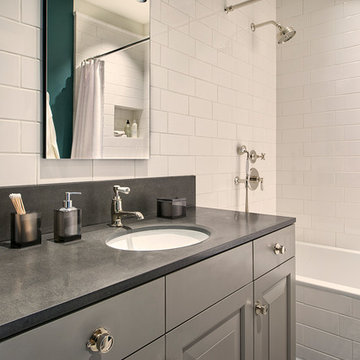
After living in their home for 15 years, our clients decided it was time to renovate and decorate. The completely redone residence features many marvelous features: a kitchen with two islands four decks with elegant railings, a music studio, a workout room with a view, three bedrooms, three lovely full baths and two half, a home office – all driven by a digitally connected Smart Home.
The style moves from whimsical to "girlie", from traditional to eclectic. Throughout we have incorporated the finest fittings, fixtures, hardware and finishes. Lighting is comprehensive and elegantly folded into the ceiling. Honed and polished Italian marble, limestone, volcanic tiles and rough hewn posts and beams give character to this once rather plain home.
Photos © John Sutton Photography
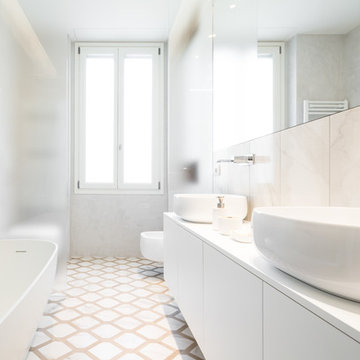
La sala da bagno è pensata come una sala da bagno di una suite di un albergo. Due pareti in vetro opaco nascondono alla vista i sanitari,mentre nella zona della vasca e dei lavabi le pareti sono rivestite in piastrelle di marmo, mentre il pavimento è realizzato con un particolare decoro in gres marmo-legno. Le piastrelle 30×120 sono posate per creare una nicchia, comoda per i prodotti di servizio, vicino alla vasca-doccia. La vasca, freestanding, pensata anche per essere usata come doccia, è impreziosita da una tenda che scorre in un binario incassato realizzato su una dima sulla forma della vasca. L’arredo integra le nicchie delle pareti allineando gli elementi con lo specchio.

Hall bath renovation! Mosaics, handmade subway tile and custom drapery all combine for a stunning update that isn’t going anywhere for a long time.
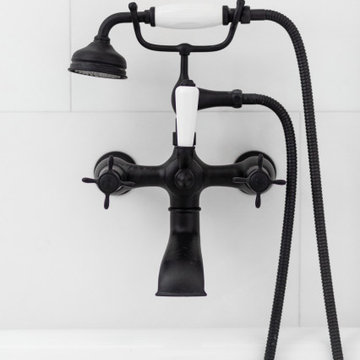
4 piece main bath with hidden curtain track in ceiling for custom shower curtain. Black and white bathroom,
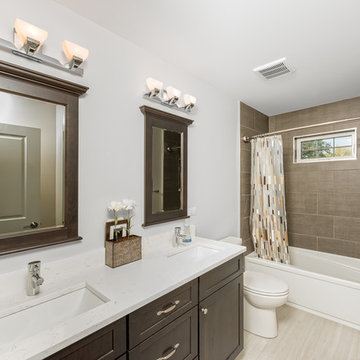
Warm rich stained shaker style cabinets with a light textured ceramic tile floor. Simple alcove tub & Shower rod help to secure the water within it's ceramic brown tile walls.
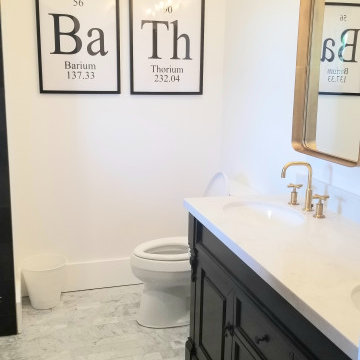
Complete bathroom renovation on 2nd floor. removed the old bathroom completely to the studs. upgrading all plumbing and electrical. installing marble mosaic tile on floor. cement tile on walls around tub. installing new free standing tub, new vanity, toilet, and all other fixtures.
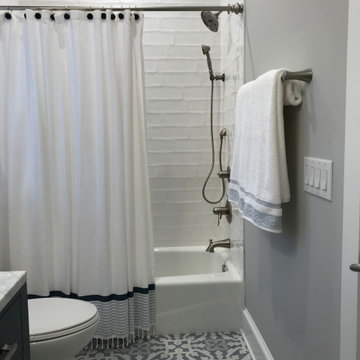
The Santa Monica white ceramic tile with its wavy body, its crisp white color and texture glistens in the sun. Paired with the Mediterranean inspired Bella Moma tile and retained cast iron tub, this bathroom makes a beautiful addition to this remodeled Bald Head Island home.
Luxury Bathroom with a Shower Curtain Ideas and Designs
13
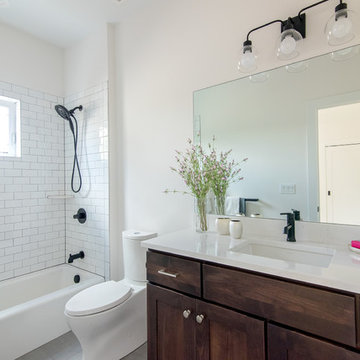
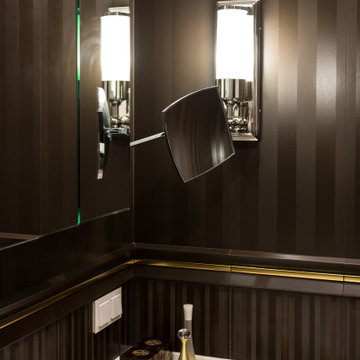
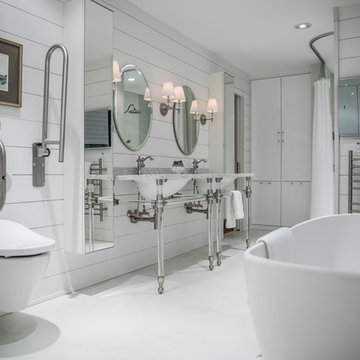
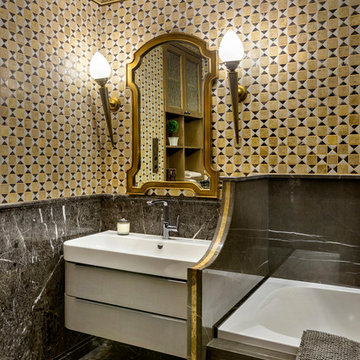
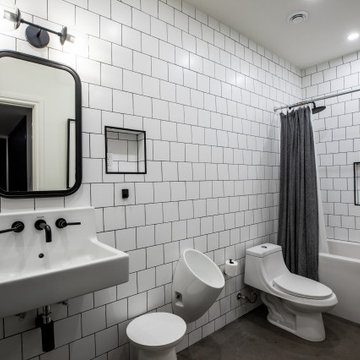
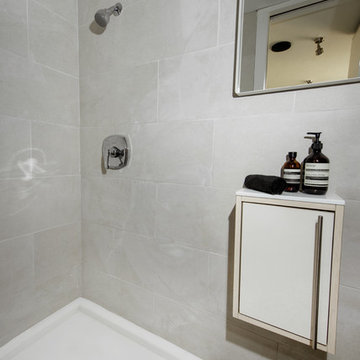
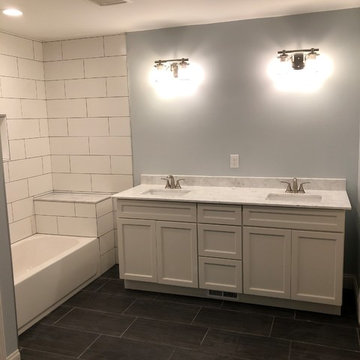

 Shelves and shelving units, like ladder shelves, will give you extra space without taking up too much floor space. Also look for wire, wicker or fabric baskets, large and small, to store items under or next to the sink, or even on the wall.
Shelves and shelving units, like ladder shelves, will give you extra space without taking up too much floor space. Also look for wire, wicker or fabric baskets, large and small, to store items under or next to the sink, or even on the wall.  The sink, the mirror, shower and/or bath are the places where you might want the clearest and strongest light. You can use these if you want it to be bright and clear. Otherwise, you might want to look at some soft, ambient lighting in the form of chandeliers, short pendants or wall lamps. You could use accent lighting around your bath in the form to create a tranquil, spa feel, as well.
The sink, the mirror, shower and/or bath are the places where you might want the clearest and strongest light. You can use these if you want it to be bright and clear. Otherwise, you might want to look at some soft, ambient lighting in the form of chandeliers, short pendants or wall lamps. You could use accent lighting around your bath in the form to create a tranquil, spa feel, as well. 