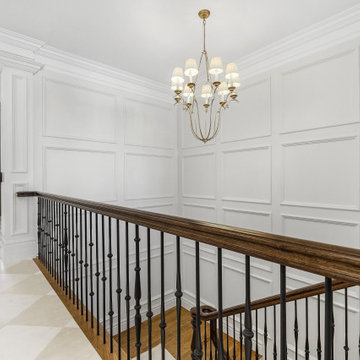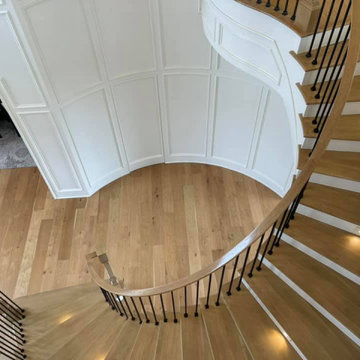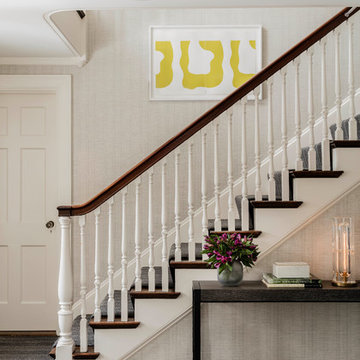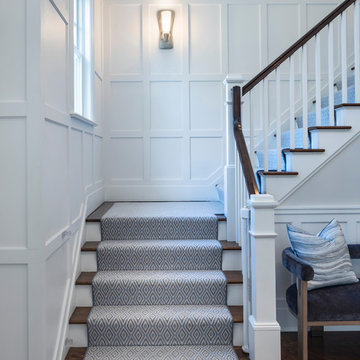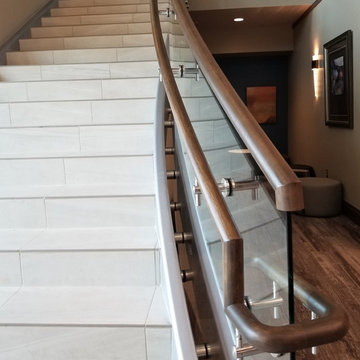Luxury All Railing Staircase Ideas and Designs
Refine by:
Budget
Sort by:Popular Today
1 - 20 of 8,313 photos
Item 1 of 3

Tucked away in a row of terraced houses in Stoke Newington, this Victorian home has been renovated into a contemporary modernised property with numerous architectural glazing features to maximise natural light and give the appearance of greater internal space. 21st-Century living dictates bright sociable spaces that are more compatible with modern family life. A combination of different window features plus a few neat architectural tricks visually connect the numerous spaces…
A contemporary glazed roof over the rebuilt side extension on the lower ground floor floods the interior of the property with glorious natural light. A large angled rooflight over the stairway is bonded to the end of the flat glass rooflights over the side extension. This provides a seamless transition as you move through the different levels of the property and directs the eye downwards into extended areas making the room feel much bigger. The SUNFLEX bifold doors at the rear of the kitchen leading into the garden link the internal and external spaces extremely well. More lovely light cascades in through the doors, whether they are open or shut. A cute window seat makes for a fabulous personal space to be able to enjoy the outside views within the comfort of the home too.
A frameless glass balustrade descending the stairwell permits the passage of light through the property and whilst it provides a necessary partition to separate the areas, it removes any visual obstruction between them so they still feel unified. The clever use of space and adaption of flooring levels has significantly transformed the property, making it an extremely desirable home with fantastic living areas. No wonder it sold for nearly two million recently!
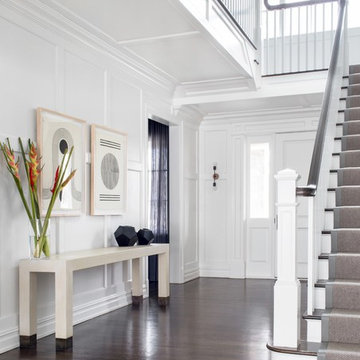
Architecture, Interior Design, Custom Furniture Design, & Art Curation by Chango & Co.
Photography by Raquel Langworthy
See the feature in Domino Magazine

This unique balustrade system was cut to the exact specifications provided by project’s builder/owner and it is now featured in his large and gorgeous living area. These ornamental structure create stylish spatial boundaries and provide structural support; it amplifies the look of the space and elevate the décor of this custom home. CSC 1976-2020 © Century Stair Company ® All rights reserved.

Paneled Entry and Entry Stair.
Photography by Michael Hunter Photography.
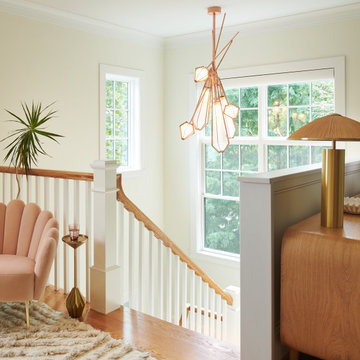
Staircase and transitional lounge space. Pink chair, Gabriel Scott glass with rose gold accents, custom credenza and shag rug makes this space unique.

This feature stairwell wall is tricked out with individual lights in each custom oak strip. Lights change color.

A modern staircase that is both curved and u-shaped, with fluidly floating wood stair railing. Cascading glass teardrop chandelier hangs from the to of the 3rd floor.
In the distance is the formal living room with a stone facade fireplace and built in bookshelf.

Nous avons choisi de dessiner les bureaux à l’image du magazine Beaux-Arts : un support neutre sur une trame contemporaine, un espace modulable dont le contenu change mensuellement.
Les cadres au mur sont des pages blanches dans lesquelles des œuvres peuvent prendre place. Pour les mettre en valeur, nous avons choisi un blanc chaud dans l’intégralité des bureaux, afin de créer un espace clair et lumineux.
La rampe d’escalier devait contraster avec le chêne déjà présent au sol, que nous avons prolongé à la verticale sur les murs pour que le visiteur lève la tête et que sont regard soit attiré par les œuvres exposées.
Une belle entrée, majestueuse, nous sommes dans le volume respirant de l’accueil. Nous sommes chez « Les Beaux-Arts Magazine ».
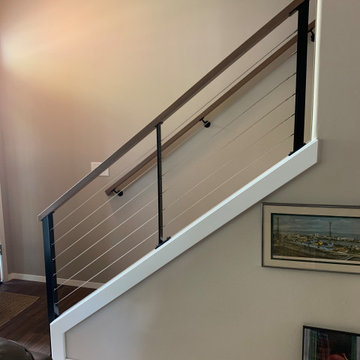
White Oak stained railing cap with custom fabricated metal posts and stainless steel cable system.

Wormy Chestnut floor through-out. Horizontal & vertical shiplap wall covering. Iron deatils in the custom railing & custom barn doors.
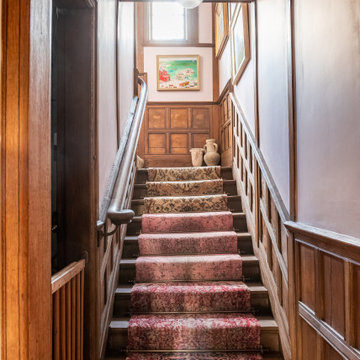
The staircase where transformed using a light pink paint on the walls and refurnishing the wood paneling. The stair runners made by Floor Story were sourced from 10 vintage rugs arranged in an ombre design and finished with antique brass stair rods.
Luxury All Railing Staircase Ideas and Designs
1

