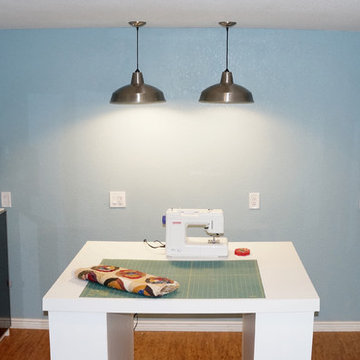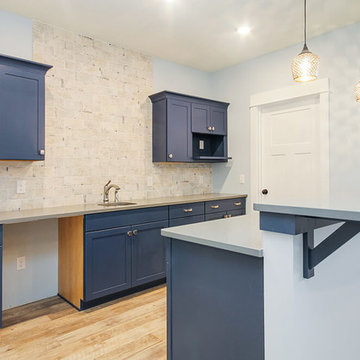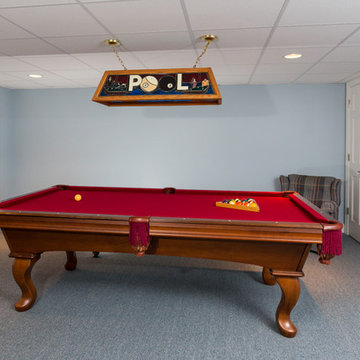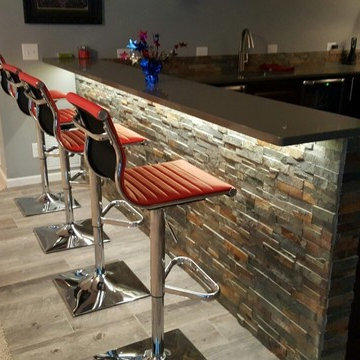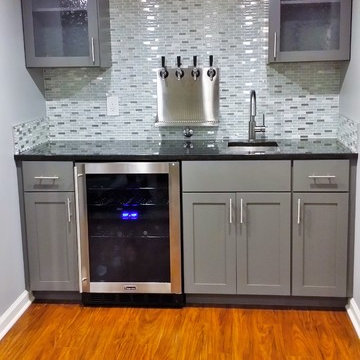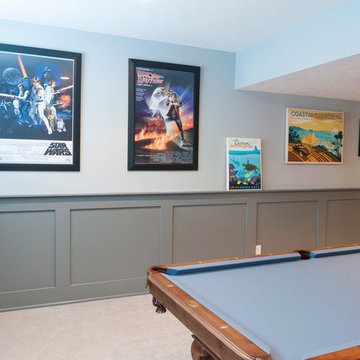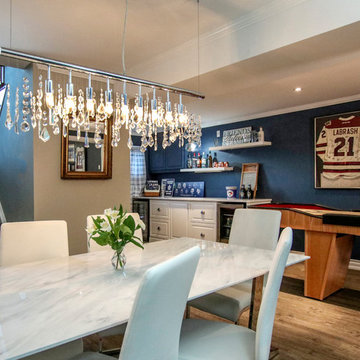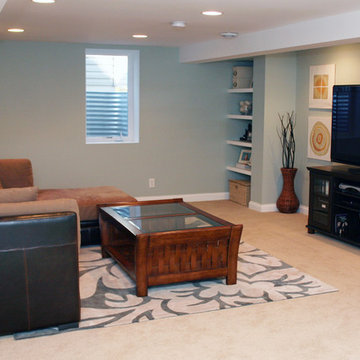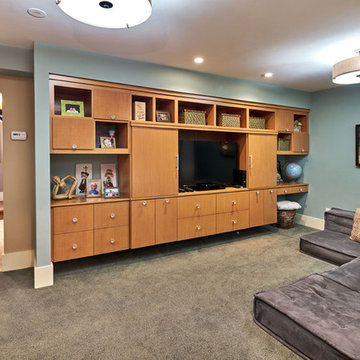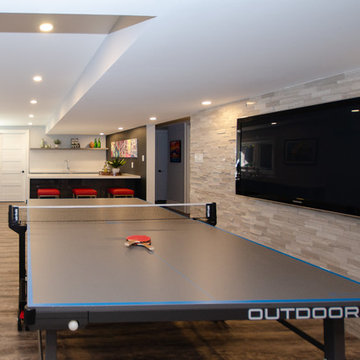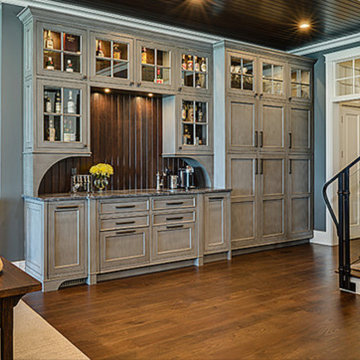Look-out Basement with Blue Walls Ideas and Designs
Refine by:
Budget
Sort by:Popular Today
61 - 80 of 452 photos
Item 1 of 3
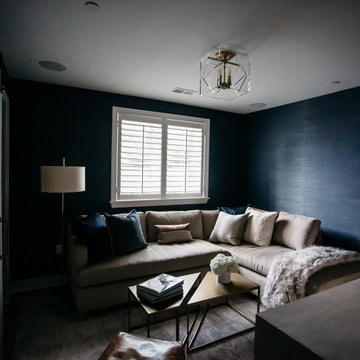
Grasscloth wall covering and a plushy sectional make this basement the perfect spot to cuddle up and catch up on favorite shows.
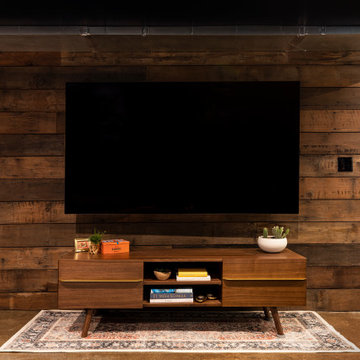
A hand selected, reclaimed wood wall behind the TV makes a perfect focal point for the family room, and also helps to frame the one duct that couldn't be tucked into the ceiling, making it feel more intentional.
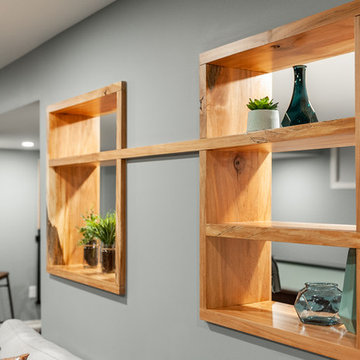
The division of the two main spaces in this basement from TV area to games room was done by designing custom wood shelving that fit into the openings of the wall between structural posts. Instead of letting the challenges of this basement close up the space we came up with a creative and practical solution that allowed us to achieve an overall expansive feel throughout.
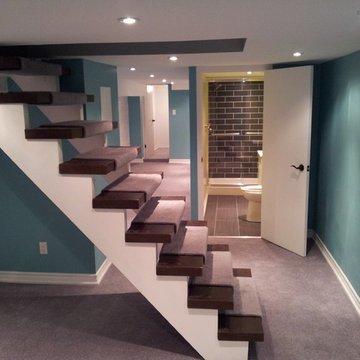
Lake Crescent Basement – Reclaimation project.
Ductwork & Furnace relocated to behind staircase
Staircase header widened for headroom
On-Demand hot water in built-in cabinet on tiled laundry platform
Custom open-riser 2" poplar stairs
Exposed brick, sealed & painted
Pot lighting & dimmers throughout
3pc. Bathroom
1x2' tile, heated floors on thermostat
Off-the-shelf shower pan & glass door
3x12" brick pattern tiled tub surround with cubby
Rain head shower
Ultra-quiet Panasonic exhaust fan on timer
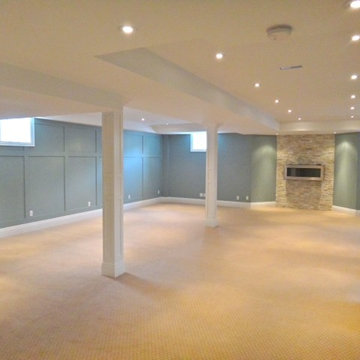
Completely finished basement with Kitchen, bathroom with walk-in shower, heated floors, laundry area with custom made cabinetry and heated floors.
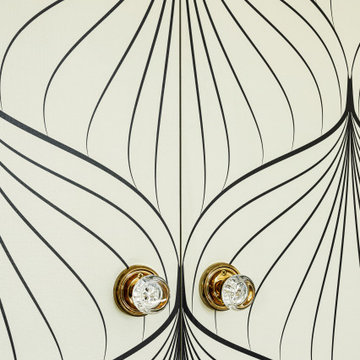
This hidden closet door was created by using no casing on around the door. The wallpaper tricks the eye, while the crystal door knobs hint at what is behind.
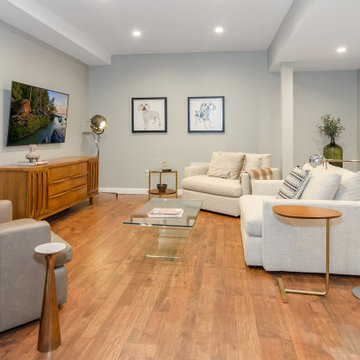
This formerly unfinished basement in Montclair, NJ, has plenty of new space - a powder room, entertainment room, large bar, large laundry room and a billiard room. The client sourced a rustic bar-top with a mix of eclectic pieces to complete the interior design. MGR Construction Inc.; In House Photography.
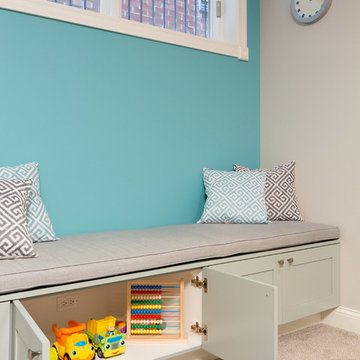
A fun updated to a once dated basement. We renovated this client’s basement to be the perfect play area for their children as well as a chic gathering place for their friends and family. In order to accomplish this, we needed to ensure plenty of storage and seating. Some of the first elements we installed were large cabinets throughout the basement as well as a large banquette, perfect for hiding children’s toys as well as offering ample seating for their guests. Next, to brighten up the space in colors both children and adults would find pleasing, we added a textured blue accent wall and painted the cabinetry a pale green.
Upstairs, we renovated the bathroom to be a kid-friendly space by replacing the stand-up shower with a full bath. The natural stone wall adds warmth to the space and creates a visually pleasing contrast of design.
Lastly, we designed an organized and practical mudroom, creating a perfect place for the whole family to store jackets, shoes, backpacks, and purses.
Designed by Chi Renovation & Design who serve Chicago and it's surrounding suburbs, with an emphasis on the North Side and North Shore. You'll find their work from the Loop through Lincoln Park, Skokie, Wilmette, and all of the way up to Lake Forest.
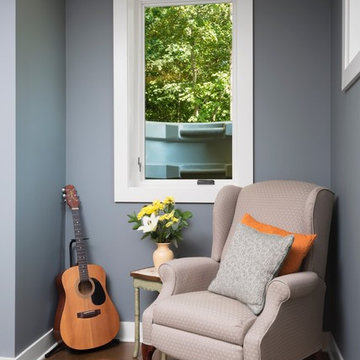
The large egress window alcove in the lookout basement provides the perfect spot for reading or playing the guitar in the custom designed and built home by Meadowlark Design + Build in Ann Arbor, Michigan.
Look-out Basement with Blue Walls Ideas and Designs
4
