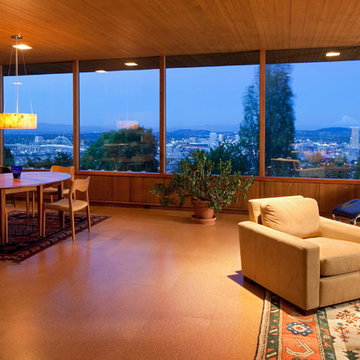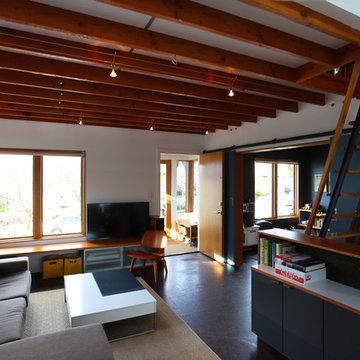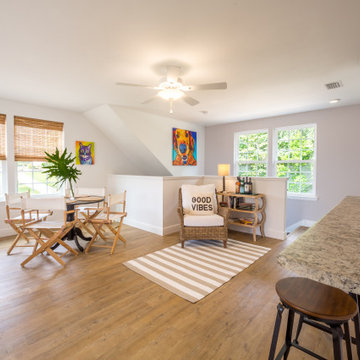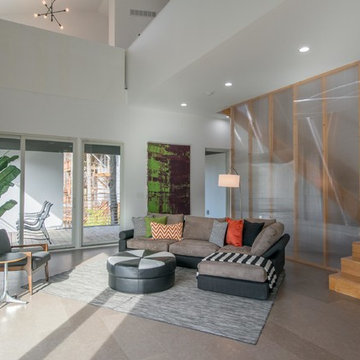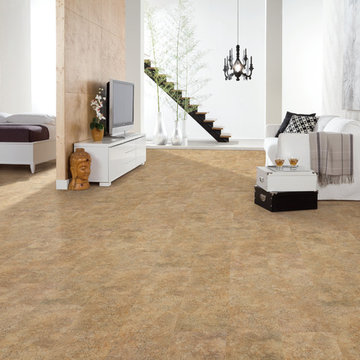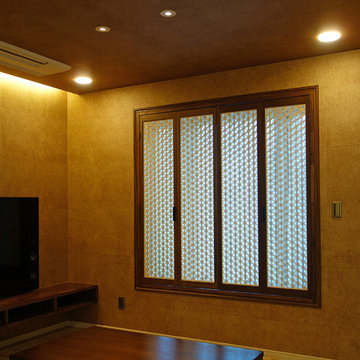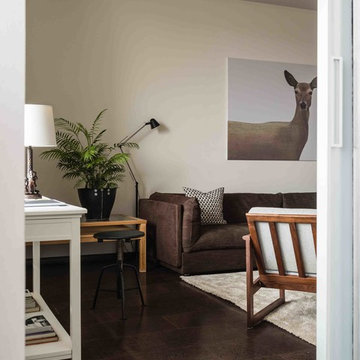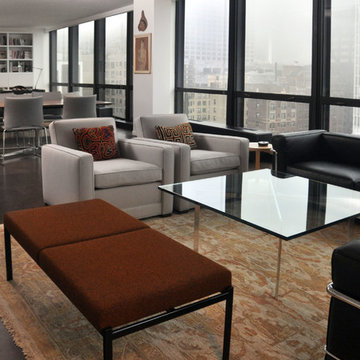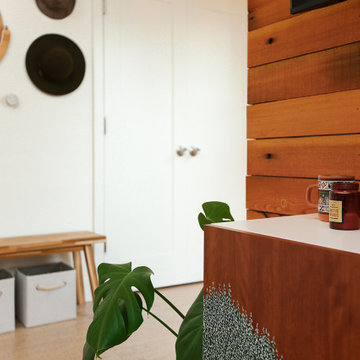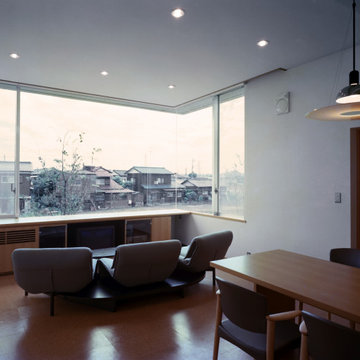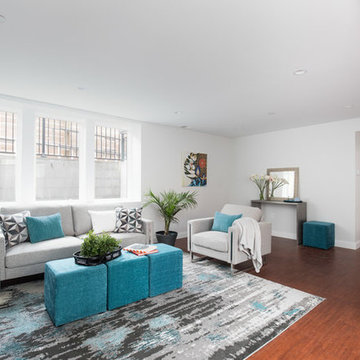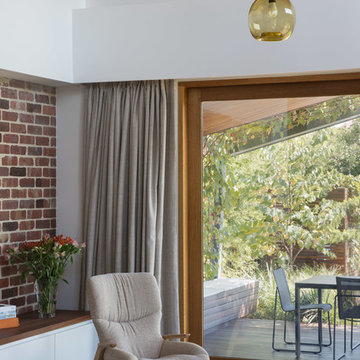Living Space with White Walls and Cork Flooring Ideas and Designs
Refine by:
Budget
Sort by:Popular Today
101 - 120 of 292 photos
Item 1 of 3
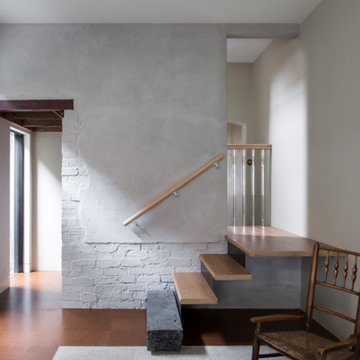
Access from the front door to the rear garden is now achievable on one level, without interrupting doors or program, the concept of ‘passage’ was achieved with a new infill concrete slab connecting the original terrace hallway to the shell of the 1980s extension. Key program elements were relocated in a light filled extension in the southern light well, housing a laundry, bathroom and separate shower, which can open and close depending on use in order to provide borrowed light to the corresponding dark party wall.
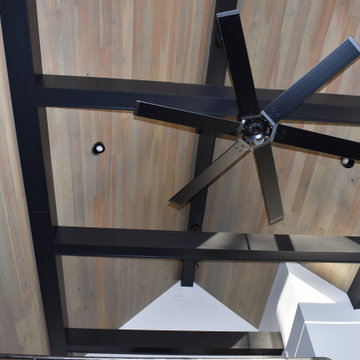
Housewright Construction had the pleasure of renovating this 1980's lake house in central NH. We stripped down the old tongue and grove pine, re-insulated, replaced all of the flooring, installed a custom stained wood ceiling, gutted the Kitchen and bathrooms and added a custom fireplace. Outside we installed new siding, replaced the windows, installed a new deck, screened in porch and farmers porch and outdoor shower. This lake house will be a family favorite for years to come!
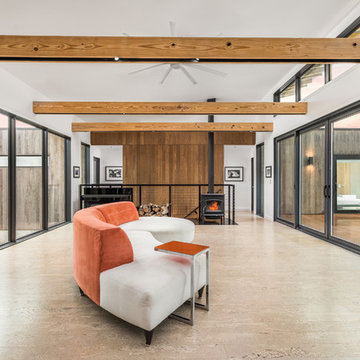
View of Living Room from Kitchen - Architecture/Interiors: HAUS | Architecture For Modern Lifestyles - Construction Management: WERK | Building Modern - Photography: The Home Aesthetic
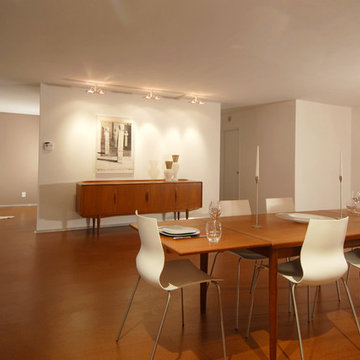
The complete transformation of a 1100 SF one bedroom apartment into a modernist loft, with an open, circular floor plan, and clean, inviting, minimalist surfaces. Emphasis was placed on developing a consistent pallet of materials, while introducing surface texture and lighting that provide a tactile ambiance, and crispness, within the constraints of a very limited budget.
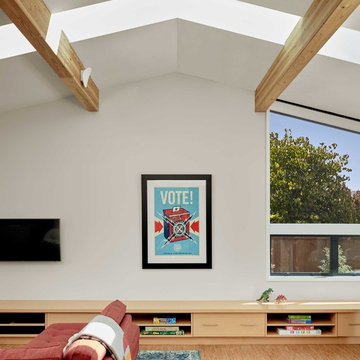
Ridge skylights in a vaulted ceiling welcome light into the open living space of the family's home.
Cesar Rubio Photography
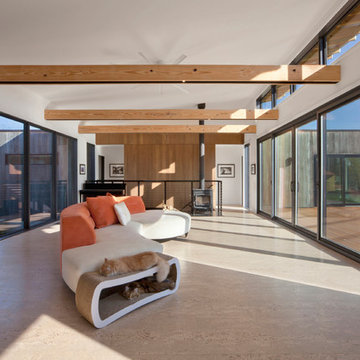
View of Living Room from Kitchen - Architecture/Interiors: HAUS | Architecture For Modern Lifestyles - Construction Management: WERK | Building Modern - Photography: HAUS
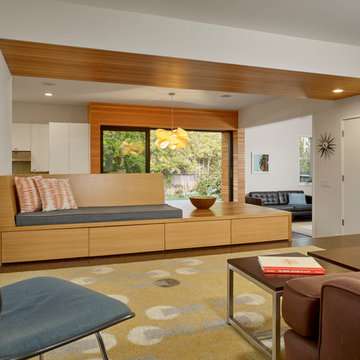
A kitchen/dining/family room space, all of which open to each other and to the private backyard—expanded living space and created a more immediate connection to the outdoors.
Cesar Rubio Photography
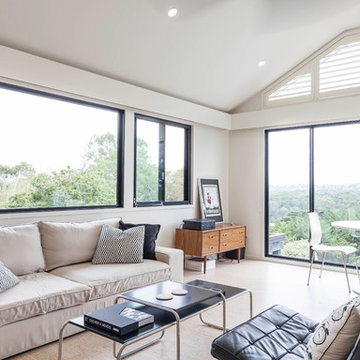
Surrounded by native vegetation, this lounge and study space is light filled. Neutral furniture allows the view to be the highlight.
Photographer: Matthew Forbes
Living Space with White Walls and Cork Flooring Ideas and Designs
6




