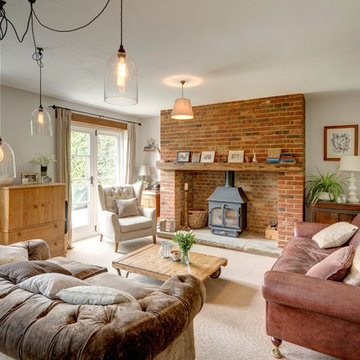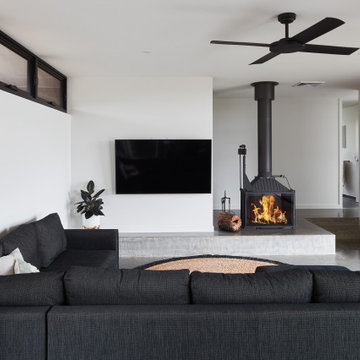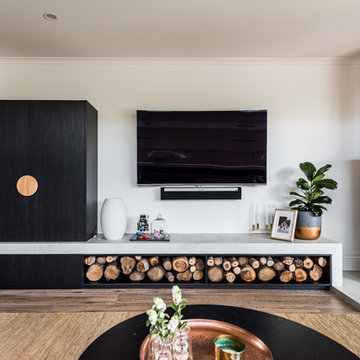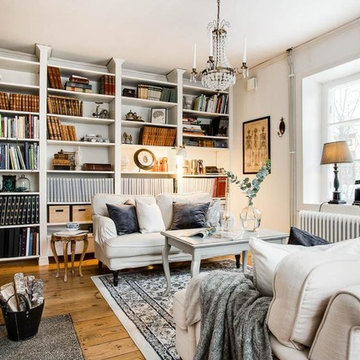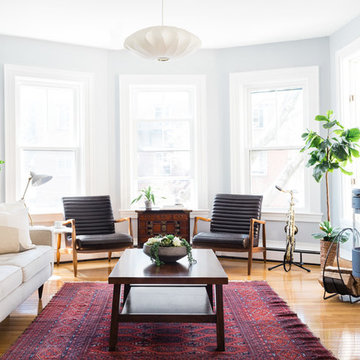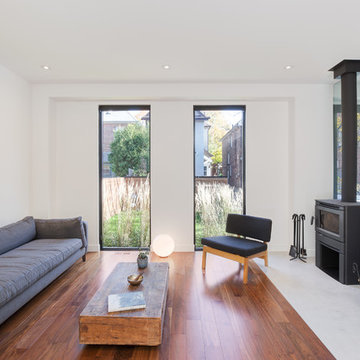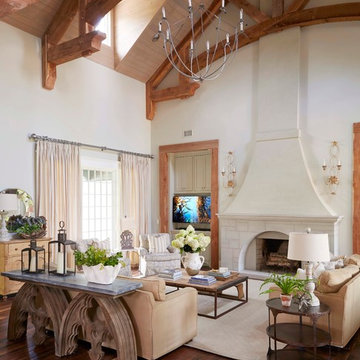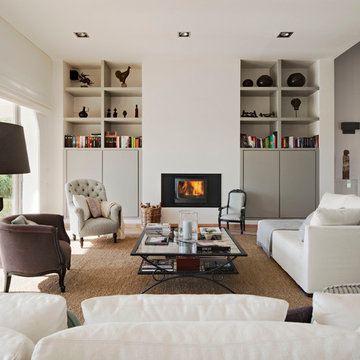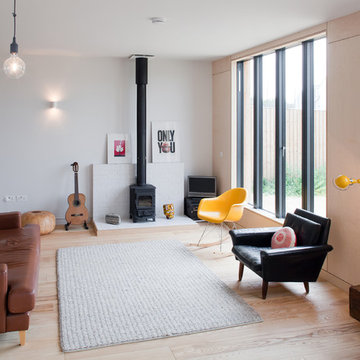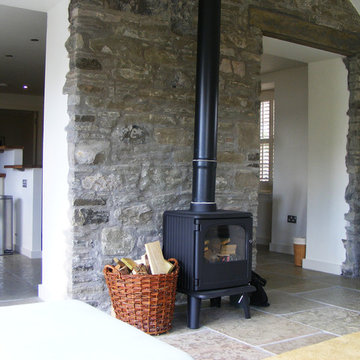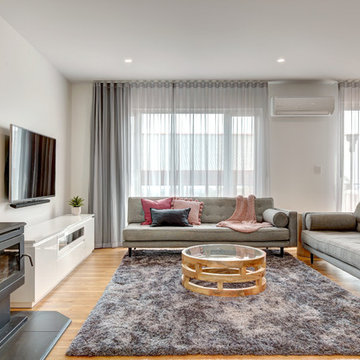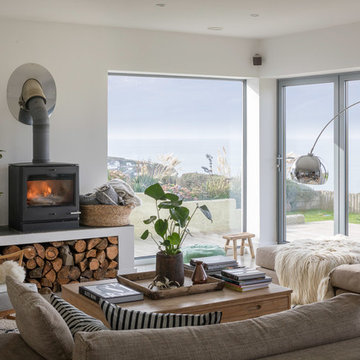Living Space with White Walls and a Wood Burning Stove Ideas and Designs
Refine by:
Budget
Sort by:Popular Today
141 - 160 of 6,521 photos
Item 1 of 3

勾配天井、現しにした登り梁、土間の中央に据えられた薪ストーブ、南の全面開口がリビングの大空間を特徴づけています。薪ストーブで暖まりながら孫の子守り、そんな生活が想像できそうな二世帯住宅です。
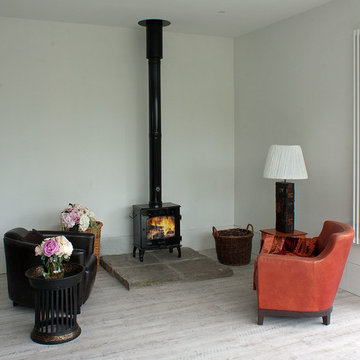
A ground floor extension to a house in the East Boldon Conservation Area, to provide a generous dining and entertaining room with a striking visual connection to the mature rear garden.
This 50 square metre extension thrilled the clients, who wanted a large space to host parties that could spill out to the connected patio and garden.
Photography by Jonathan Mole
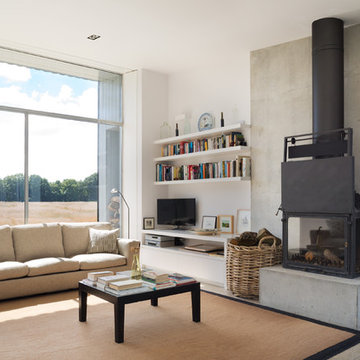
Paul Craig ©Paul Craig 2014 All Rights Reserved. Architect: Charles Barclay Architects

The living room, styled by the clients, reflects their eclectic tastes and complements the architectural elements.
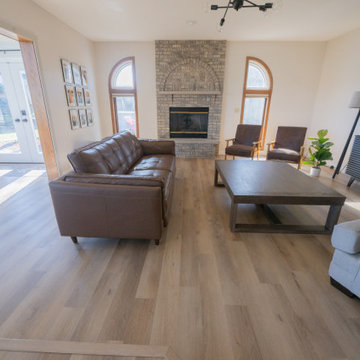
Inspired by sandy shorelines on the California coast, this beachy blonde vinyl floor brings just the right amount of variation to each room. With the Modin Collection, we have raised the bar on luxury vinyl plank. The result is a new standard in resilient flooring. Modin offers true embossed in register texture, a low sheen level, a rigid SPC core, an industry-leading wear layer, and so much more.

Innenansicht mit offenem Kaminofen und Stahltreppe im Hintergrund, Foto: Lucia Crista
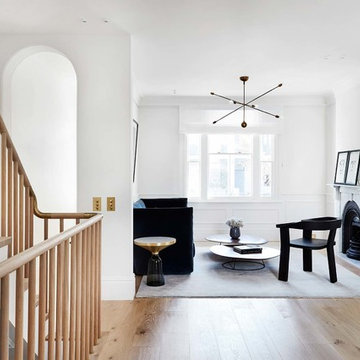
CM Studio carried out a comprehensive redesign of this quintessential Sydney workers cottage, using a minimialist pallet to create a tranquil, sophisticated minimalist residence.
Intrim supplied Intrim SK60 skirting board in 230mm, Intrim CR12 was used as a feature on the underside of the stair case and the wainscoting was created using Intrim CR12 chair rail as an inlay mould and Intrim CR19.
Designer: CM Studio | Builder: BAU Group | Photographer: Prue Ruscoe
Living Space with White Walls and a Wood Burning Stove Ideas and Designs
8




