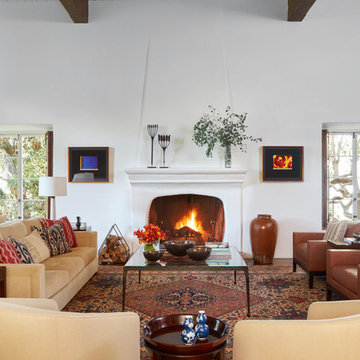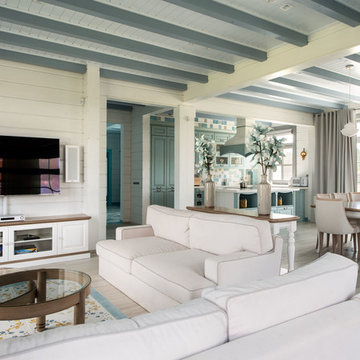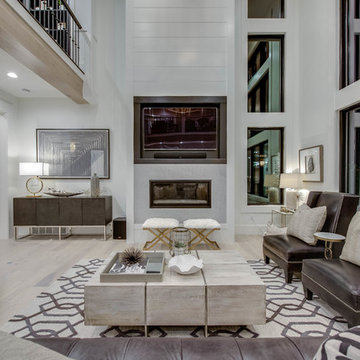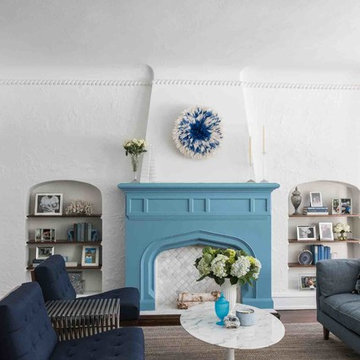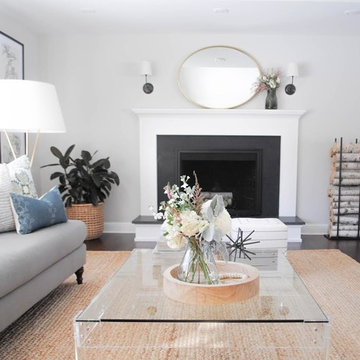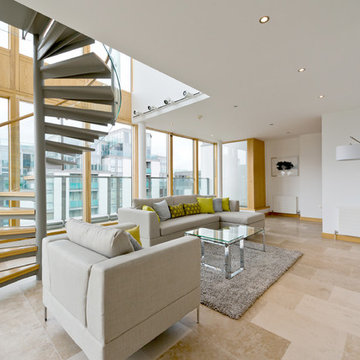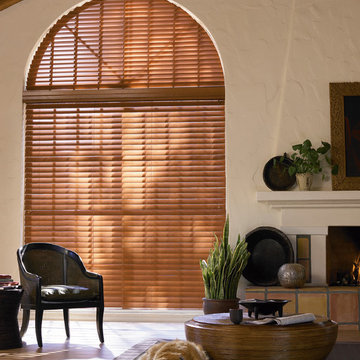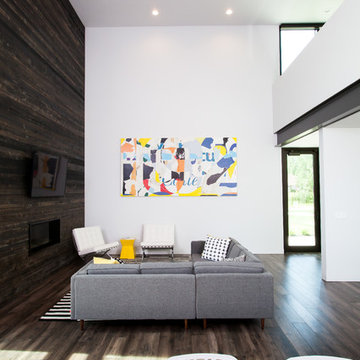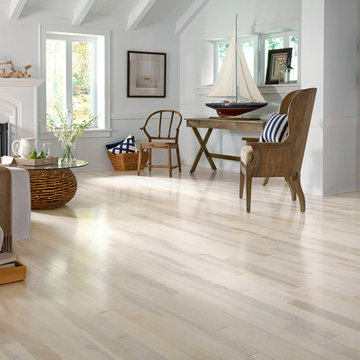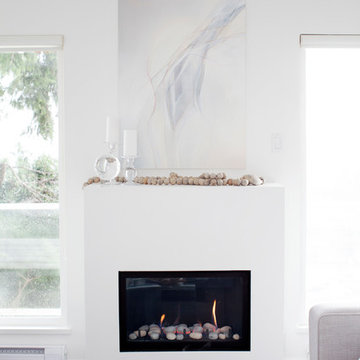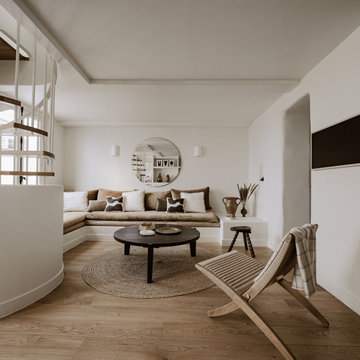Living Space with White Walls and a Plastered Fireplace Surround Ideas and Designs
Refine by:
Budget
Sort by:Popular Today
61 - 80 of 10,160 photos
Item 1 of 3
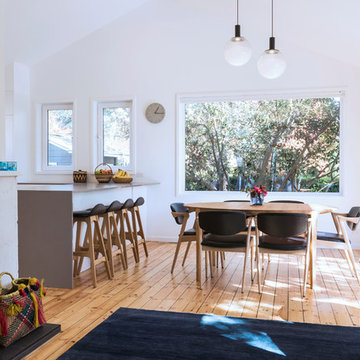
Major alterations to the structure completely changed the way the existing spaces felt and functioned. We worked closely with our engineers to affordably remove the existing flat ceiling in the living room and replace it with a high, pitched ceiling instead. We also removed and replaced the existing windows opening onto the backyard. Where some tall, narrow windows once existed, the entire wall seems to slide away and opens the space directly onto the new, expansive deck. In fair weather, this will functionally double the size of the living areas. This new space feels substantially larger than the existing, despite not actually gaining any ‘new territory’.
The master bedroom received similar treatment, with a large stacking slider opening onto the deck, oriented to keep the views into the room private from the main living areas.
New insulation (to ceilings, walls and under the floors), European uPVC windows and energy efficient blinds hugely increased the sustainability of the house. A cold, draughty house became warm, inviting and cheaper to heat and cool.

This 600-bottle plus cellar is the perfect accent to a crazy cool basement remodel. Just off the wet bar and entertaining area, it's perfect for those who love to drink wine with friends. Featuring VintageView Wall Series racks (with Floor to Ceiling Frames) in brushed nickel finish.
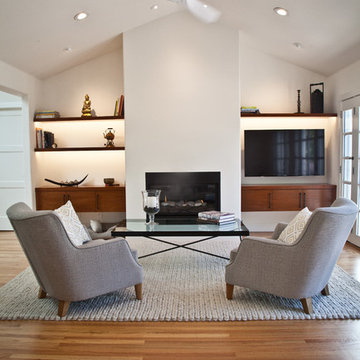
In this project we redesign the family room, upgraded the fire place to work on gas and controlled by a thermostats, worked on the walls and ceilings to be smooth, painted white, installed new doors, trims, replaced all electrical outlets, recessed lights, Installed LED under cabinet tape light, wall mounted TV, floating cabinets and shelves, wall mount tv, remote control sky light, refinish hardwood floors, installed ceiling fans,
photos taken by Durabuilt Construction Inc
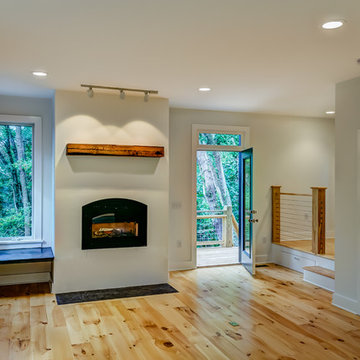
Contemporary home built on an infill lot in downtown Harrisonburg. The goal of saving as many trees as possible led to the creation of a bridge to the front door. This not only allowed for saving trees, but also created a reduction is site development costs.
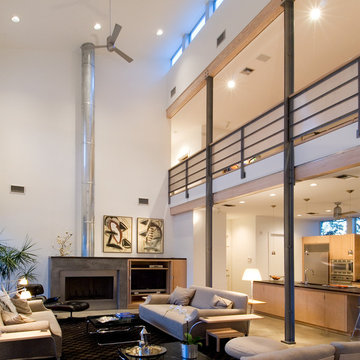
The client selected me as her architect after she had visited my earlier projects. She knew I would design a house with her that maximized the site's amenities: beautiful mature oaks and natural light and would allow the house to sit comfortably in its urban setting while giving her both privacy and tranquility.
Paul Hester, Photographer

This sitting area is just opposite the large kitchen. It has a large plaster fireplace, exposed beam ceiling, and terra cotta tiles on the floor. The draperies are wool sheers in a neutral color similar to the walls. A bold area rug, zebra printed upholstered ottoman, and a tree of life sculpture complete the room.
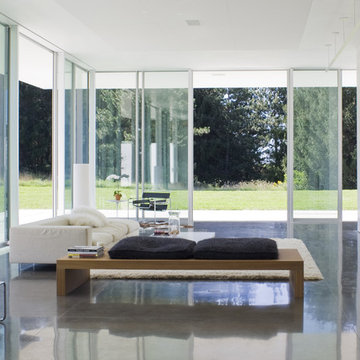
The living room features twelve-foot by four-foot sheets of high-performance glass on the exterior of the main room are held in place with thermally broken sliding aluminum frames. These can be opened on temperate days, allowing the house to be cooled by cross breezes.
Photo: Ben Rahn

The Goat Shed, Devon.
The interior complements our design beautifully, with light, bright finishes to create a calm country feel, mixed contemporary materials and tones with country rustic textures.
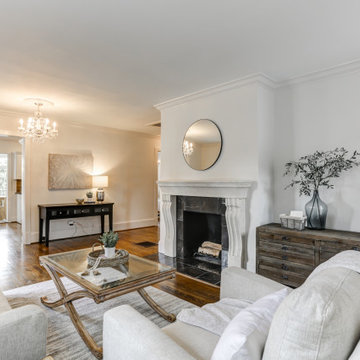
Bungalow in Buckhead Atlanta GA Vacant Home Staging of a family room, entry and kitchen.
Romantic space with the airy drapery and chandelier in the foyer.
Living Space with White Walls and a Plastered Fireplace Surround Ideas and Designs
4




