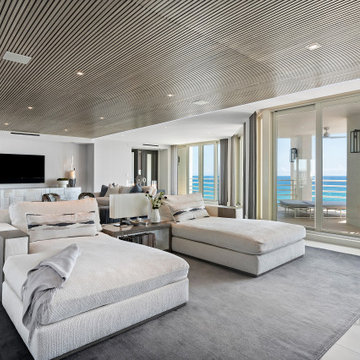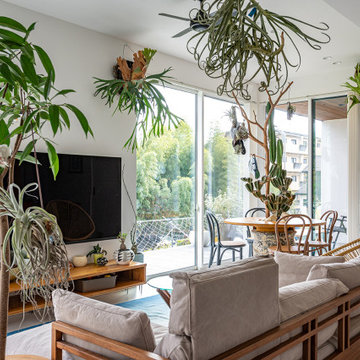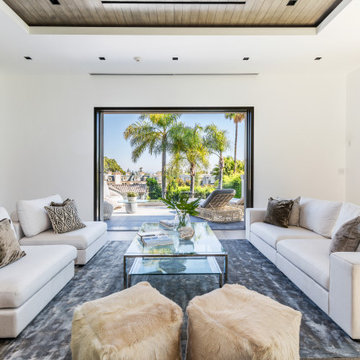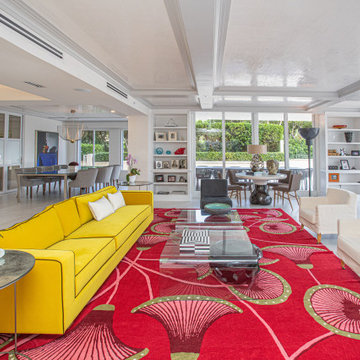Living Space with White Floors and All Types of Ceiling Ideas and Designs
Refine by:
Budget
Sort by:Popular Today
1 - 20 of 1,365 photos
Item 1 of 3

This room used to house the kitchen. We created a glass extension to the views at the rear of the house to create a new kitchen and make this the formal medical room-cum-living area.
The barns, deep walls and original ceiling beams fully exposed (an no longer structural - thanks to a steel inner frame). Allowing a more contemporary interior look, with media wall and ribbon gas fireplace also housing a bespoke media wall for the 65" TV and sound bar. Deeply textured and with bronze accents. Matching L-shaped dark blue sofas and petrified wood side tables compliment the offset bronze and glass coffee table.

A sun drenched open living space that flows out to the sea views and outdoor entertaining
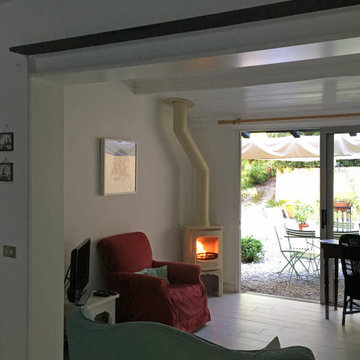
Stufa legna ad alta resa termica modello Charnwood color crema inserita in un soggiorno con tetto in legno per cui sono stati utilizzati particolari accorgimenti . Tubo color crema come la stufa

Laurel Way Beverly Hills luxury home modern living room with sliding glass walls. Photo by William MacCollum.

Assis dans le cœur d'un appartement haussmannien, où l'histoire rencontre l'élégance, se trouve un fauteuil qui raconte une histoire à part. Un fauteuil Pierre Paulin, avec ses courbes séduisantes et sa promesse de confort. Devant un mur audacieusement peint en bleu profond, il n'est pas simplement un objet, mais une émotion.
En tant que designer d'intérieur, mon objectif est toujours d'harmoniser l'ancien et le nouveau, de trouver ce point d'équilibre où les époques se croisent et se complètent. Ici, le choix du fauteuil et la nuance de bleu ont été méticuleusement réfléchis pour magnifier l'espace tout en respectant son essence originelle.
Chaque détail, chaque choix de couleur ou de meuble, est un pas de plus vers la création d'un intérieur qui n'est pas seulement beau à regarder, mais aussi à vivre. Ce fauteuil devant ce mur, c'est plus qu'une association esthétique. C'est une invitation à s'asseoir, à prendre un moment pour soi, à s'imprégner de la beauté qui nous entoure.
J'espère que cette vision vous inspire autant qu'elle m'a inspiré en la créant. Et vous, que ressentez-vous devant cette fusion entre le design contemporain et l'architecture classique ?
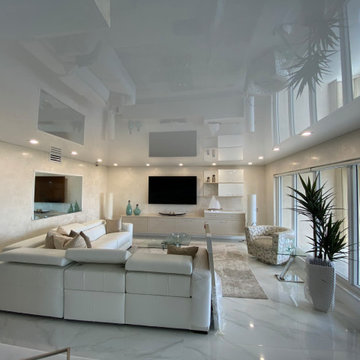
High Gloss Stretch Ceilings are sheets of PVC ceiling that are stretched over aluminum railings. Check out how cool they look!

Basement finished to include game room, family room, shiplap wall treatment, sliding barn door and matching beam, new staircase, home gym, locker room and bathroom in addition to wine bar area.

Elevate your home with our stylish interior remodeling projects, blending traditional charm with modern comfort. From living rooms to bedrooms, we transform spaces with expert craftsmanship and timeless design

The Ross Peak Great Room Guillotine Fireplace is the perfect focal point for this contemporary room. The guillotine fireplace door consists of a custom formed brass mesh door, providing a geometric element when the door is closed. The fireplace surround is Natural Etched Steel, with a complimenting brass mantle. Shown with custom niche for Fireplace Tools.

Featured in Rue Magazine's 2022 winter collection. Designed by Evgenia Merson, this house uses elements of contemporary, modern and minimalist style to create a unique space filled with tons of natural light, clean lines, distinctive furniture and a warm aesthetic feel.
Living Space with White Floors and All Types of Ceiling Ideas and Designs
1





