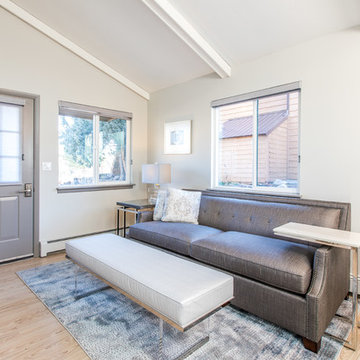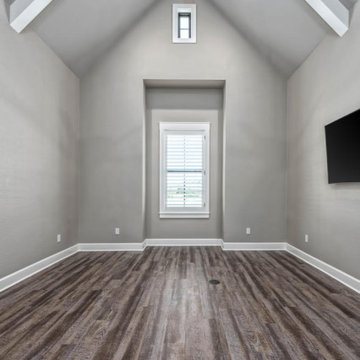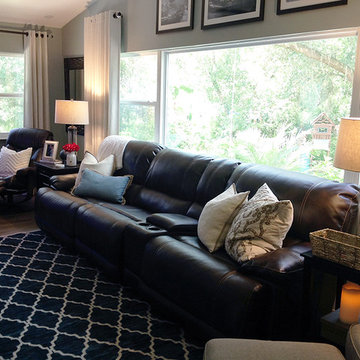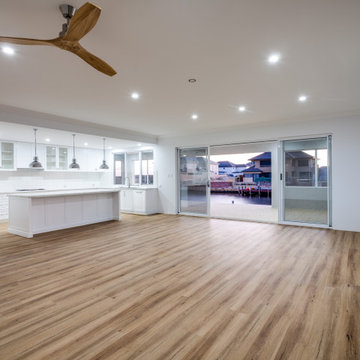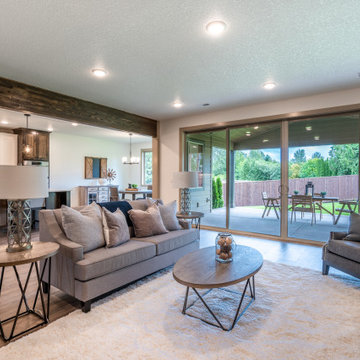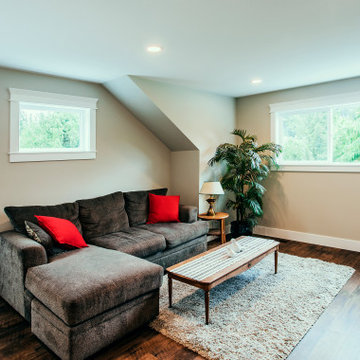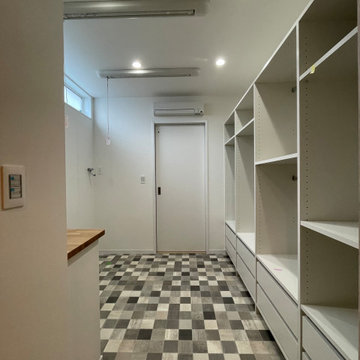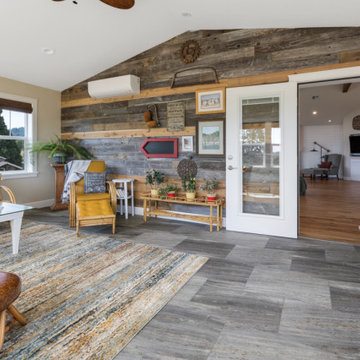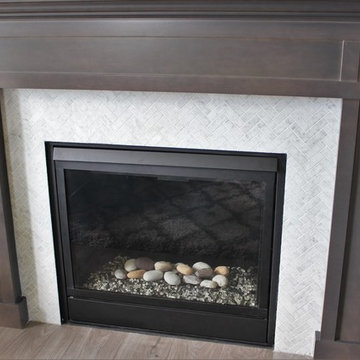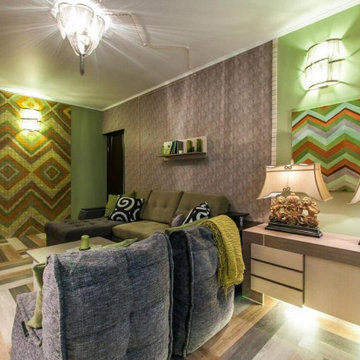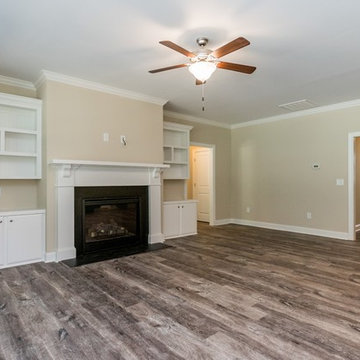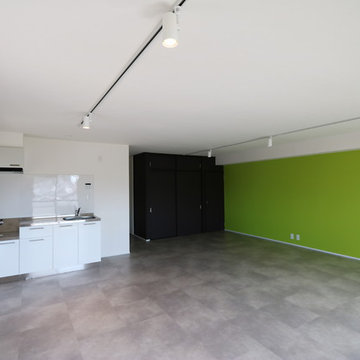Living Space with Vinyl Flooring and Multi-coloured Floors Ideas and Designs
Refine by:
Budget
Sort by:Popular Today
141 - 160 of 352 photos
Item 1 of 3
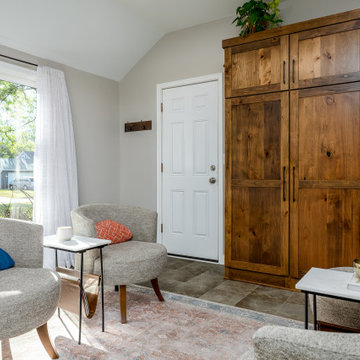
A little breezeway between the garage entry, back entry, and kitchen. These clients wanted a conversation area for lots of guests but still open and functional.
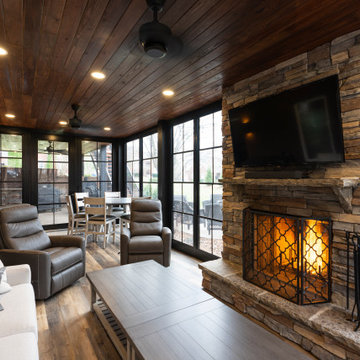
custom built walkout basement sunroom with wood burning fireplace with gas starter.
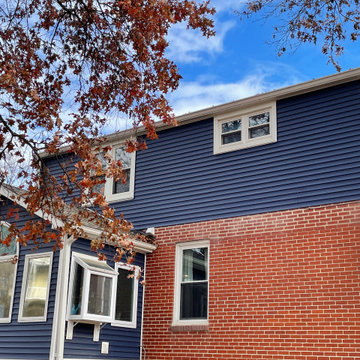
Here a pack porch was removed and a sunroom built with custom windows and a new gable design. The interior room was finished with a custom wood beam and custom window trim. All siding was replaced.
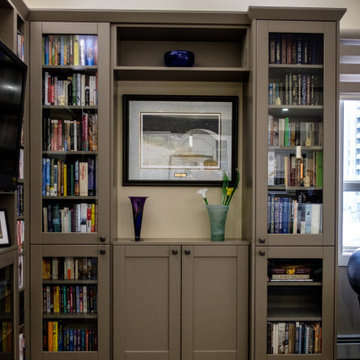
Up-lighting behind the crown molding brightens a formerly shadowy corner, and provides more ambient light to the remainder of the room. by working around existing structural features, we were able to create display areas for favorite tiny treasures, books, DVD's, art, and photos
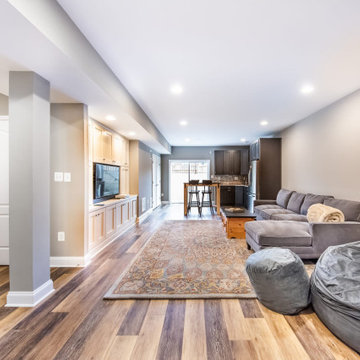
Family-Friendly Basement
Perfect for entertaining, this remodeled basement by BasementRemodeling.com features a lovely entertainment center with ample room to store all of your media needs. A comfy sectional provides plenty of space for guests to sit, curl up and watch a movie with their favorite snacks.
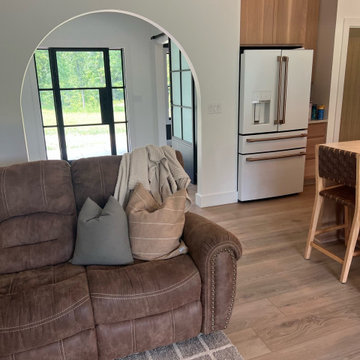
Wide arched entry way leading to living room and kitchen.
Floors, Camarilla Oak, Courtier Collection (LVP)
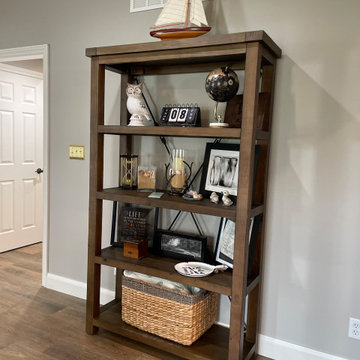
This full remodel project featured a complete redo of the existing kitchen. Designed and Planned by J. Graham of Bancroft Blue Design, the entire layout of the space was thoughtfully executed with unique blending of details, a one of a kind Coffer ceiling accent piece with integrated lighting, and a ton of features within the cabinets. The living room received the least amount of updates, but still received new windows, new flooring, paint, lighting, baseboards, and the removal of the existing chair rail.
Living Space with Vinyl Flooring and Multi-coloured Floors Ideas and Designs
8





